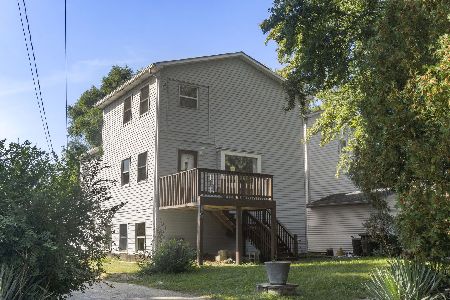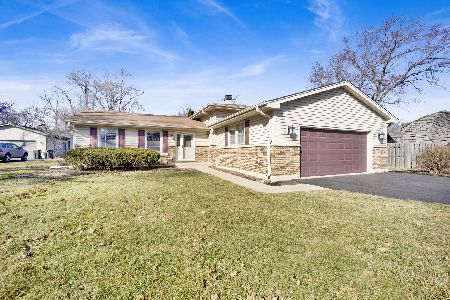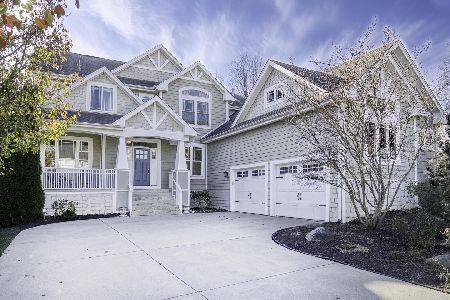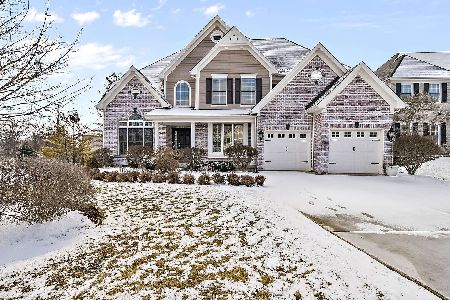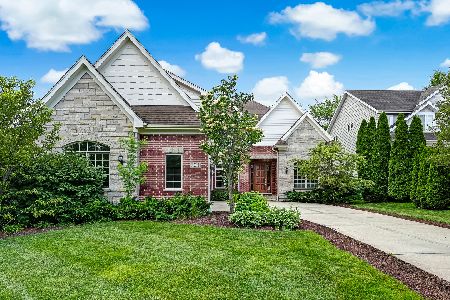127 Scott Court, Westmont, Illinois 60559
$820,000
|
Sold
|
|
| Status: | Closed |
| Sqft: | 3,215 |
| Cost/Sqft: | $261 |
| Beds: | 4 |
| Baths: | 4 |
| Year Built: | 2000 |
| Property Taxes: | $16,048 |
| Days On Market: | 1585 |
| Lot Size: | 0,34 |
Description
A soaring 17'10 ft ceiling foyer welcomes you into this beautifully maintained home. Within a close proximity to highly rated schools, children's park, shopping and more! Stunning white kitchen with beautiful quartz counters, 5'6x4' pantry, coffee bar, above/below cabinet lighting, with beautiful backsplash and high end appliances. 1st floor office can be converted to bedroom; adding to the 4 bedrooms upstairs and one in the basement! Plenty of indoor and outdoor entertaining areas in this lovely home. You can cancel your gym membership, since you have plenty of room in the basement exercise room! Professionally landscaped low-maintenance oversized lot, upper & lower entertaining decks in back, recently installed stone paved driveway, stunning exterior landscape lighting...a true gem in a wonderful, welcoming neighborhood. Over $200,000 of improvements in home by Sellers! Move in ready! Basement is approx. 1,817 sft, add to 3,215ft of rest of home and you have over 5,032 sft of living space!
Property Specifics
| Single Family | |
| — | |
| — | |
| 2000 | |
| — | |
| — | |
| No | |
| 0.34 |
| Du Page | |
| Fairfield | |
| 980 / Annual | |
| — | |
| — | |
| — | |
| 11258148 | |
| 0915107039 |
Nearby Schools
| NAME: | DISTRICT: | DISTANCE: | |
|---|---|---|---|
|
Grade School
Maercker Elementary School |
60 | — | |
|
Middle School
Westview Elementary School |
7 | Not in DB | |
|
High School
Hinsdale Central High School |
86 | Not in DB | |
Property History
| DATE: | EVENT: | PRICE: | SOURCE: |
|---|---|---|---|
| 1 Mar, 2022 | Sold | $820,000 | MRED MLS |
| 21 Dec, 2021 | Under contract | $840,000 | MRED MLS |
| — | Last price change | $850,000 | MRED MLS |
| 28 Oct, 2021 | Listed for sale | $850,000 | MRED MLS |
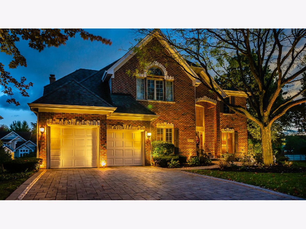
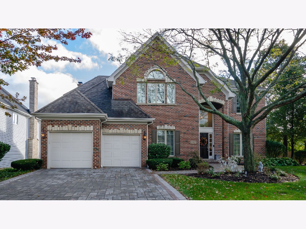
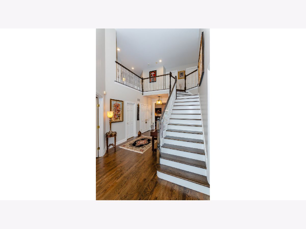
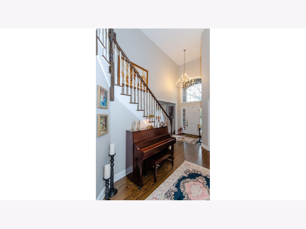
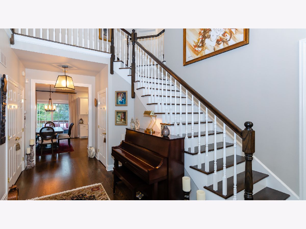
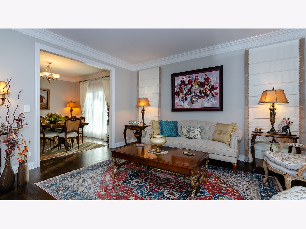
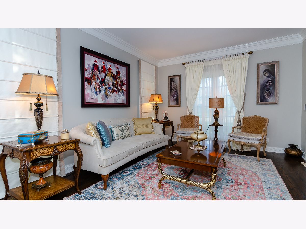
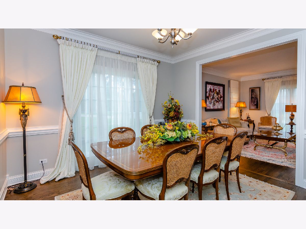
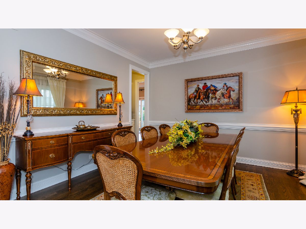
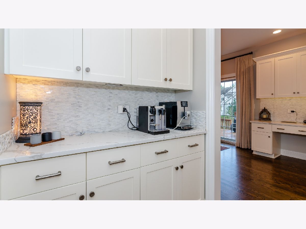
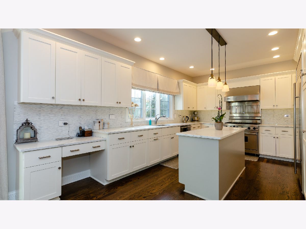
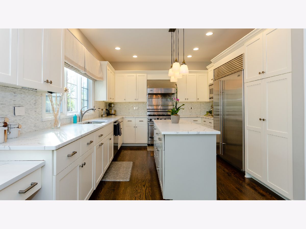
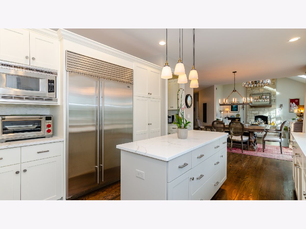
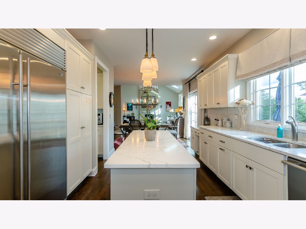
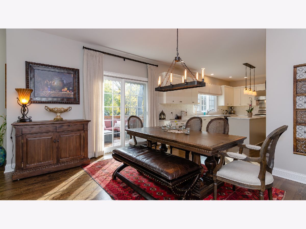
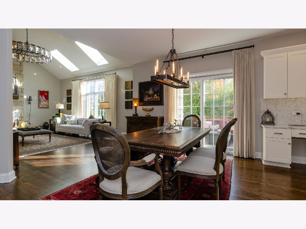
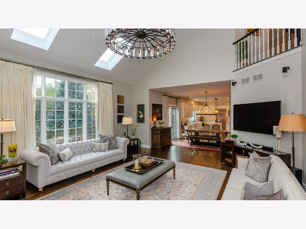
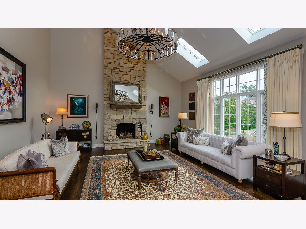
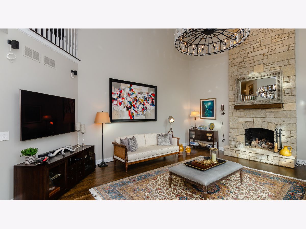
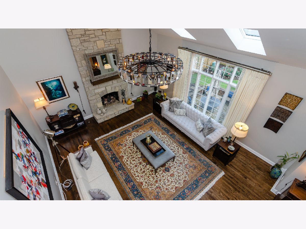
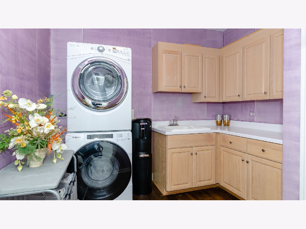
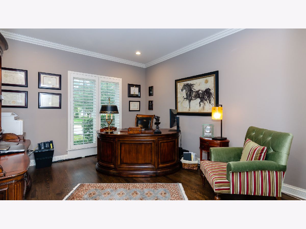
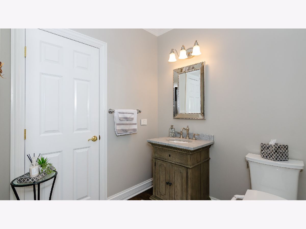
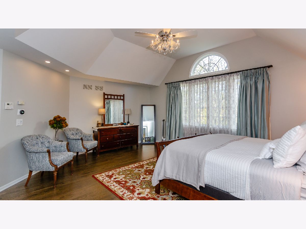
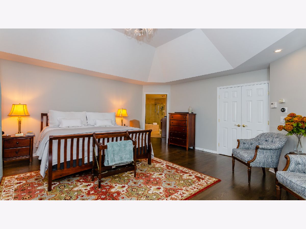
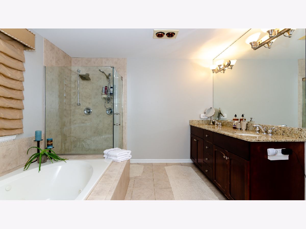
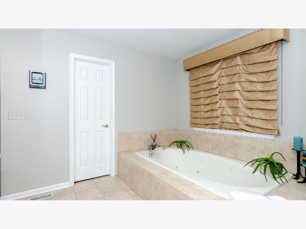
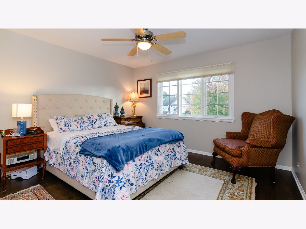
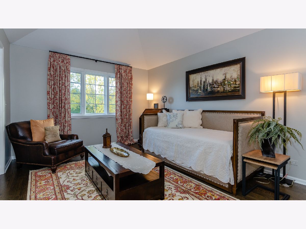
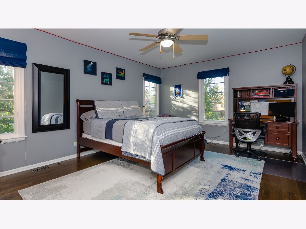
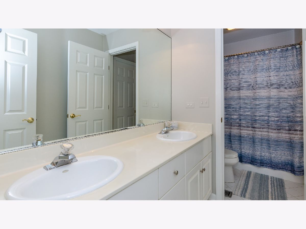
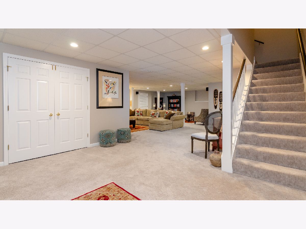
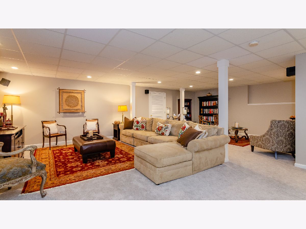
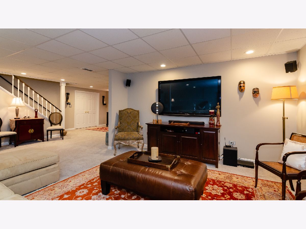
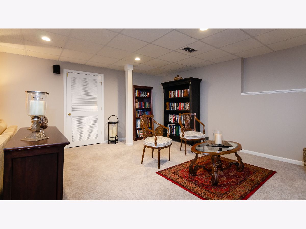
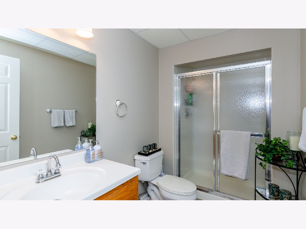
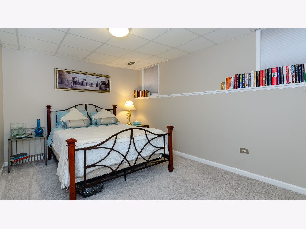
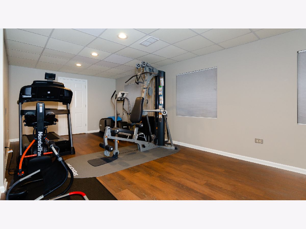
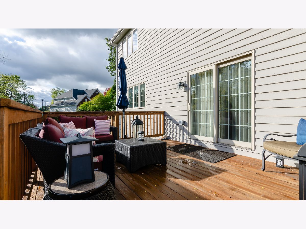
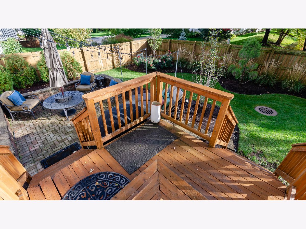
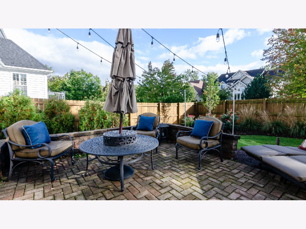
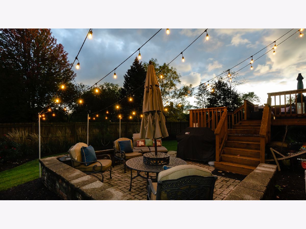
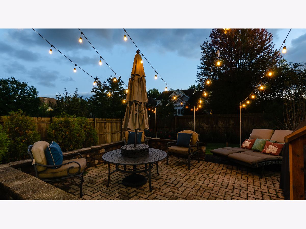
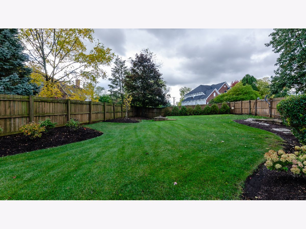
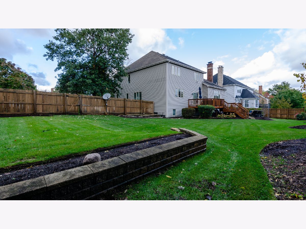
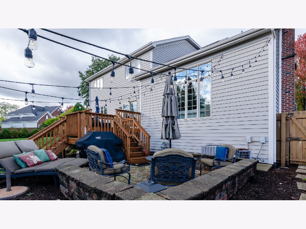
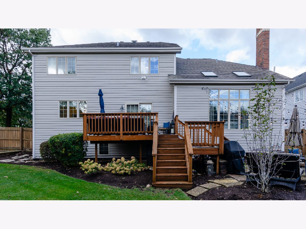
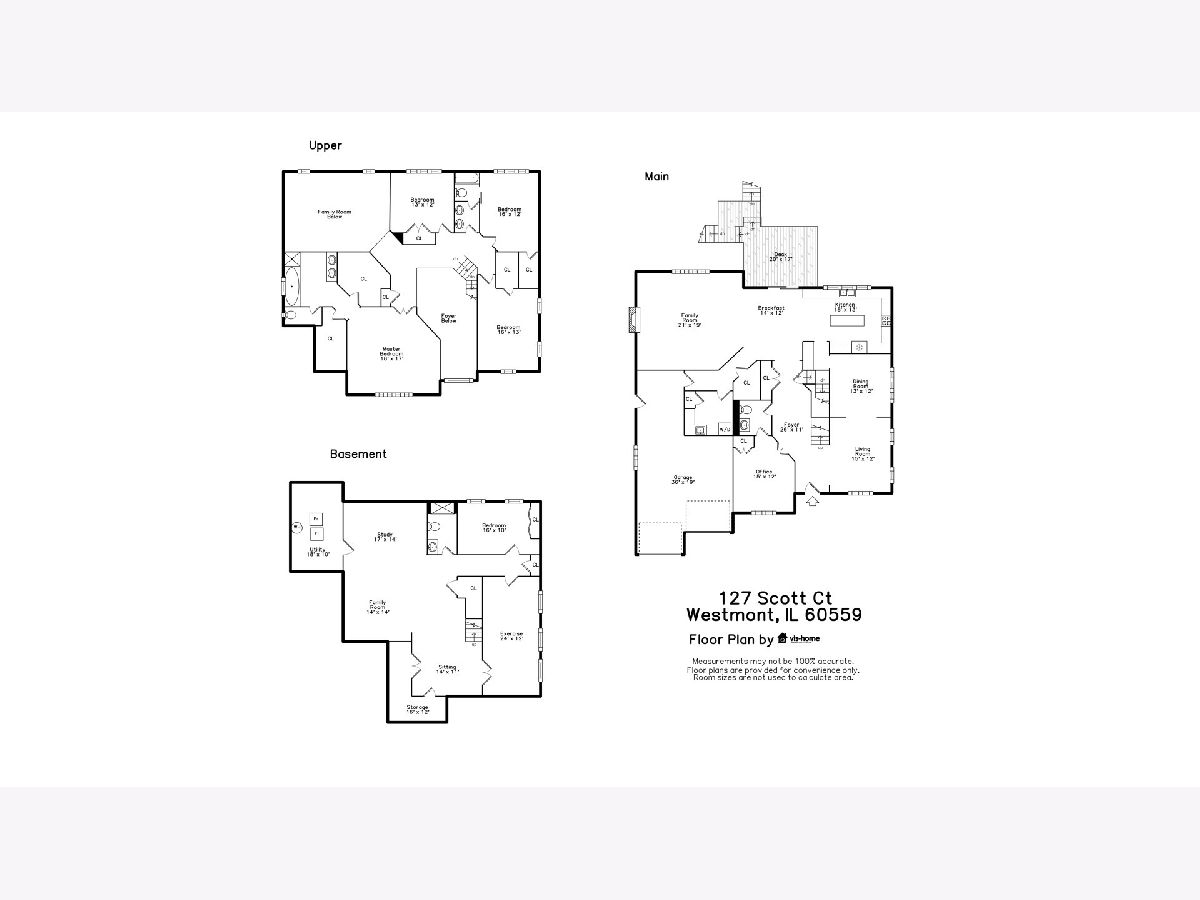
Room Specifics
Total Bedrooms: 5
Bedrooms Above Ground: 4
Bedrooms Below Ground: 1
Dimensions: —
Floor Type: —
Dimensions: —
Floor Type: —
Dimensions: —
Floor Type: —
Dimensions: —
Floor Type: —
Full Bathrooms: 4
Bathroom Amenities: Separate Shower,Double Sink,Bidet
Bathroom in Basement: 1
Rooms: —
Basement Description: Finished,Rec/Family Area,Storage Space
Other Specifics
| 3 | |
| — | |
| Brick | |
| — | |
| — | |
| 89X70X135X120 | |
| — | |
| — | |
| — | |
| — | |
| Not in DB | |
| — | |
| — | |
| — | |
| — |
Tax History
| Year | Property Taxes |
|---|---|
| 2022 | $16,048 |
Contact Agent
Nearby Similar Homes
Nearby Sold Comparables
Contact Agent
Listing Provided By
Lawton Realty Group


