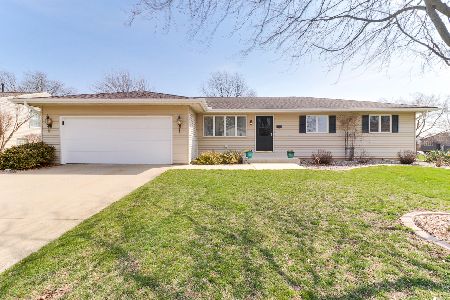127 Sheringham Drive, Normal, Illinois 61761
$191,000
|
Sold
|
|
| Status: | Closed |
| Sqft: | 2,527 |
| Cost/Sqft: | $77 |
| Beds: | 4 |
| Baths: | 3 |
| Year Built: | 1985 |
| Property Taxes: | $4,555 |
| Days On Market: | 2131 |
| Lot Size: | 0,20 |
Description
This 2 story in Unit 5 school won't last long. Reflects pride in ownership throughout. No back yard neighbors!!! Newer flooring on the first floor, updated kitchen with SS appliances, granite overlay countertops, backsplash and cabinets. 2 year old roof and gutters. HVAC 2017. Huge master with 10 x 10 walk in closet is a rare find in any price range. Convenient 2nd floor laundry leaves no excuse to not put laundry away ;) Large Fenced yard. Call today for a private showing.
Property Specifics
| Single Family | |
| — | |
| Traditional | |
| 1985 | |
| Partial | |
| — | |
| No | |
| 0.2 |
| Mc Lean | |
| Parkside | |
| — / Not Applicable | |
| None | |
| Public | |
| Public Sewer | |
| 10674460 | |
| 1430431012 |
Nearby Schools
| NAME: | DISTRICT: | DISTANCE: | |
|---|---|---|---|
|
Grade School
Parkside Elementary |
5 | — | |
|
Middle School
Parkside Jr High |
5 | Not in DB | |
|
High School
Normal Community West High Schoo |
5 | Not in DB | |
Property History
| DATE: | EVENT: | PRICE: | SOURCE: |
|---|---|---|---|
| 15 Jun, 2012 | Sold | $169,500 | MRED MLS |
| 23 Apr, 2012 | Under contract | $174,900 | MRED MLS |
| 23 Mar, 2012 | Listed for sale | $174,900 | MRED MLS |
| 18 May, 2020 | Sold | $191,000 | MRED MLS |
| 28 Mar, 2020 | Under contract | $194,900 | MRED MLS |
| 22 Mar, 2020 | Listed for sale | $194,900 | MRED MLS |































Room Specifics
Total Bedrooms: 4
Bedrooms Above Ground: 4
Bedrooms Below Ground: 0
Dimensions: —
Floor Type: Carpet
Dimensions: —
Floor Type: Carpet
Dimensions: —
Floor Type: Carpet
Full Bathrooms: 3
Bathroom Amenities: Garden Tub
Bathroom in Basement: 0
Rooms: No additional rooms
Basement Description: Partially Finished
Other Specifics
| 2 | |
| — | |
| Concrete | |
| Deck | |
| Fenced Yard,Irregular Lot,Mature Trees | |
| 69X141X48X175X103 | |
| — | |
| Full | |
| Walk-In Closet(s) | |
| Range, Microwave, Dishwasher, Refrigerator | |
| Not in DB | |
| — | |
| — | |
| — | |
| Wood Burning, Attached Fireplace Doors/Screen |
Tax History
| Year | Property Taxes |
|---|---|
| 2012 | $3,935 |
| 2020 | $4,555 |
Contact Agent
Nearby Similar Homes
Nearby Sold Comparables
Contact Agent
Listing Provided By
RE/MAX Rising




