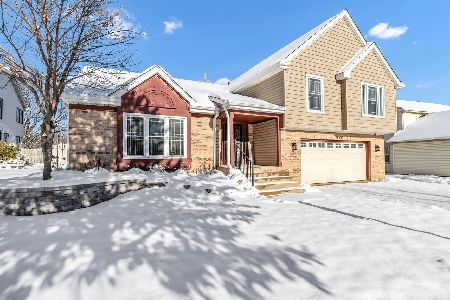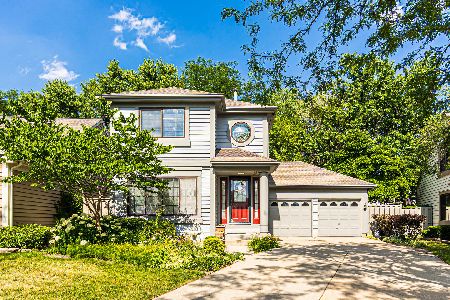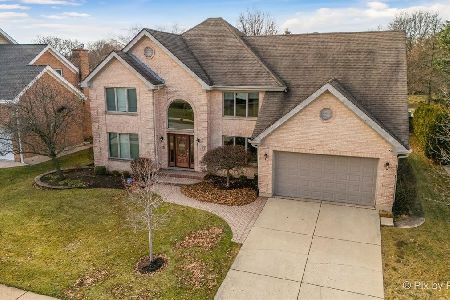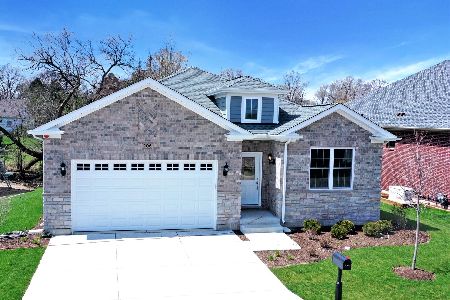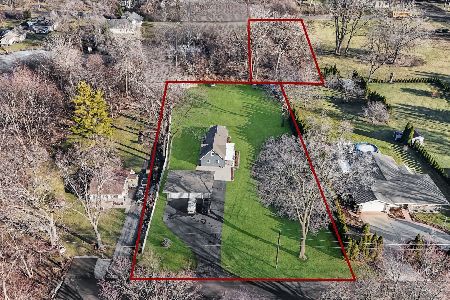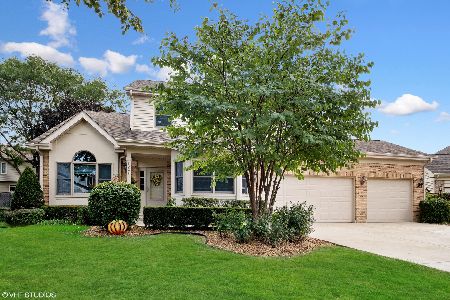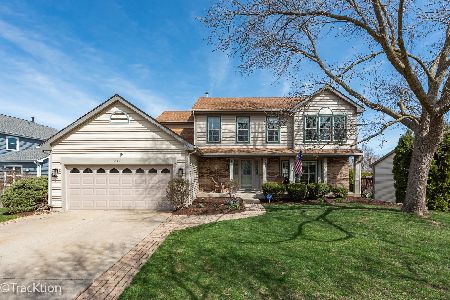127 Sherwood Circle, Bloomingdale, Illinois 60108
$660,000
|
Sold
|
|
| Status: | Closed |
| Sqft: | 2,454 |
| Cost/Sqft: | $273 |
| Beds: | 4 |
| Baths: | 4 |
| Year Built: | 1989 |
| Property Taxes: | $12,818 |
| Days On Market: | 306 |
| Lot Size: | 0,23 |
Description
Stunning 4bedroom + 1 in the basement home located in a quiet cal de sac! This home features a gorgeous open updated kitchen (2022) with a large built-in quartz Island overlooking the family room, hardwood floors throughout the 1st and second floors (2022). True 4 bedrooms upstairs with a large double door primary suite including an updated primary bath with soaking tub separate shower, walk in closet and another laundry closet on the 2nd level! Large finished basement with a bar area workout room, 5th bedroom, and a large rec room! Outside features a gazebo (2023)/covered patio and a very large deck over looking the yard. 3-car attached garage perfect for the yard parties or to store all your toys! This home is surrounded by the amazing Bloomingdale park district parks, close to shopping, restaurants, and all Bloomingdale has to offer. This home is immaculate a perfect entertainment home that is extremely tastefully updated with modern colors, light fixtures, and a look that is straight out of a home magazine! Turn key move in and do nothing.
Property Specifics
| Single Family | |
| — | |
| — | |
| 1989 | |
| — | |
| — | |
| No | |
| 0.23 |
| — | |
| — | |
| 200 / Annual | |
| — | |
| — | |
| — | |
| 12325706 | |
| 0216103020 |
Nearby Schools
| NAME: | DISTRICT: | DISTANCE: | |
|---|---|---|---|
|
Grade School
Cloverdale Elementary School |
93 | — | |
|
Middle School
Stratford Middle School |
93 | Not in DB | |
|
High School
Glenbard North High School |
87 | Not in DB | |
Property History
| DATE: | EVENT: | PRICE: | SOURCE: |
|---|---|---|---|
| 29 Oct, 2021 | Sold | $471,000 | MRED MLS |
| 20 Sep, 2021 | Under contract | $469,900 | MRED MLS |
| 17 Sep, 2021 | Listed for sale | $469,900 | MRED MLS |
| 22 May, 2025 | Sold | $660,000 | MRED MLS |
| 17 Apr, 2025 | Under contract | $669,000 | MRED MLS |
| 3 Apr, 2025 | Listed for sale | $669,000 | MRED MLS |
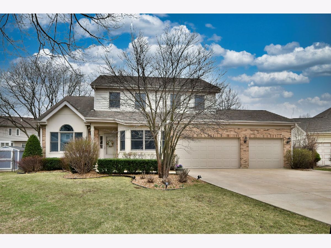
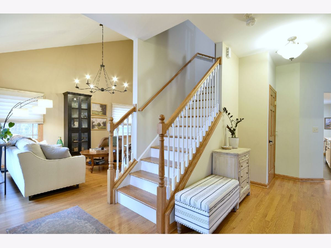
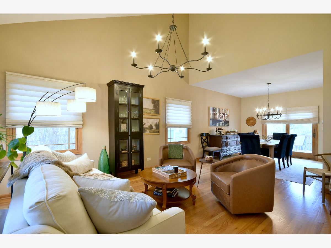
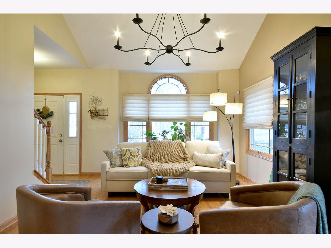
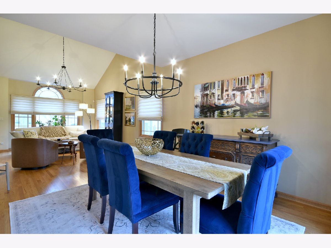
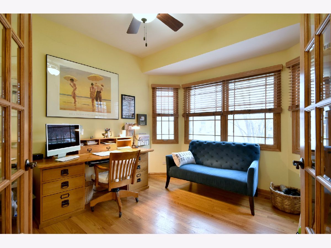
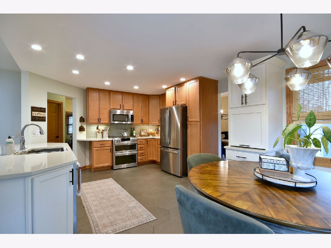
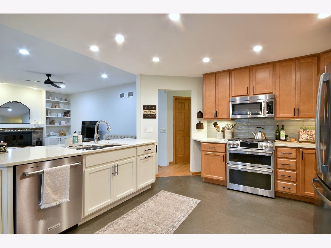
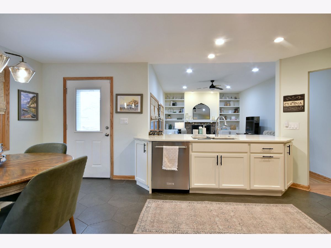
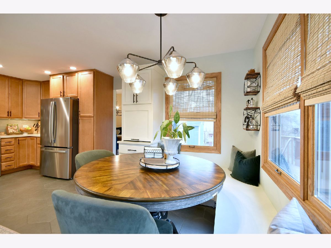
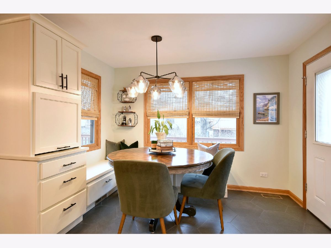
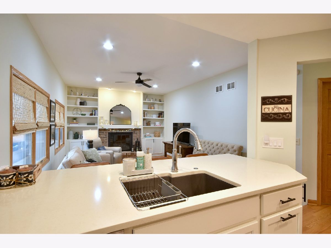
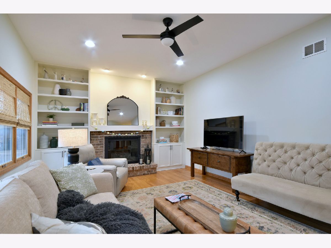
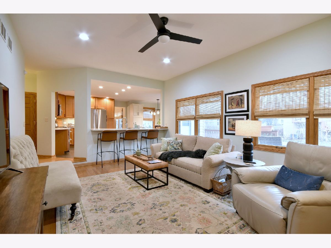
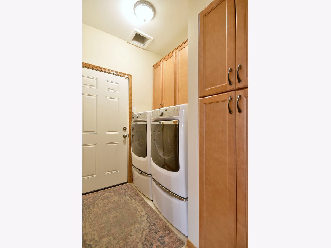
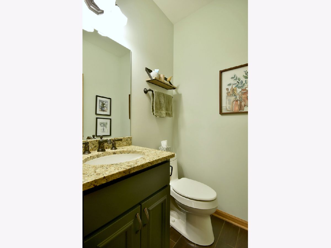
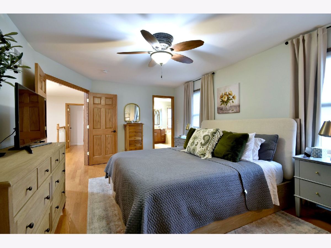
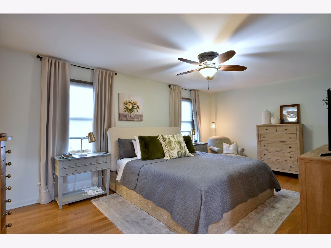
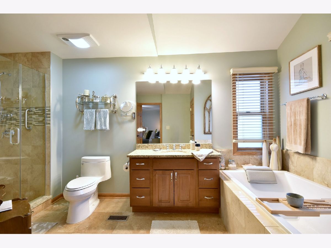
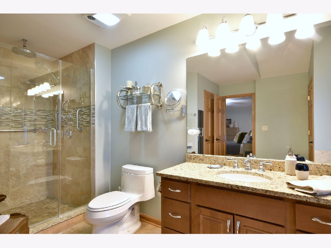
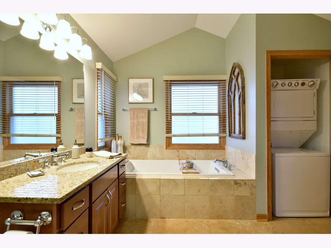
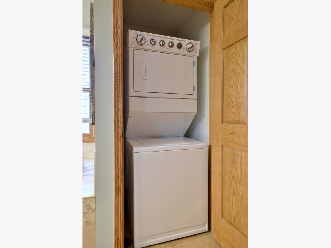
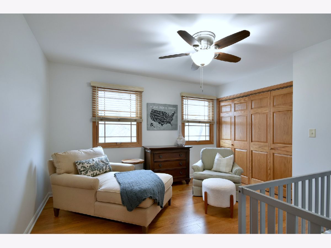
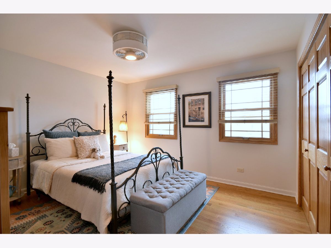
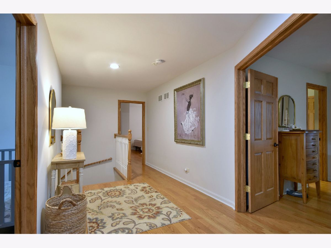
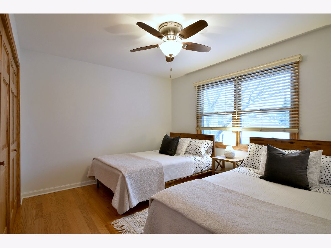
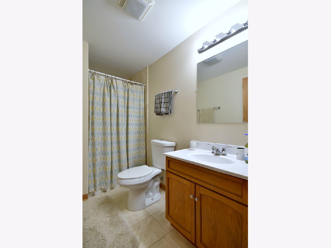
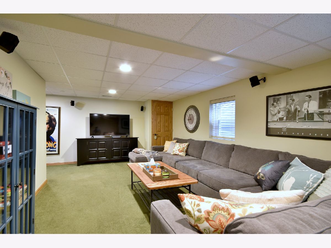
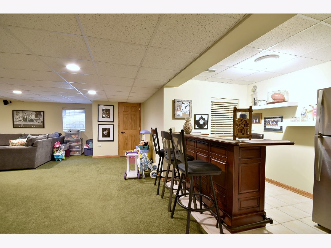
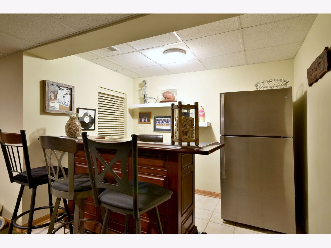
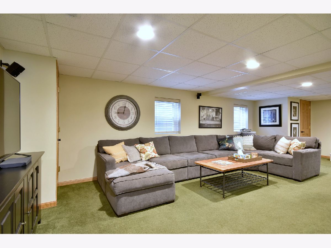
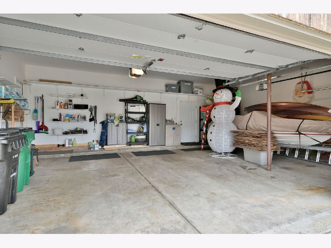
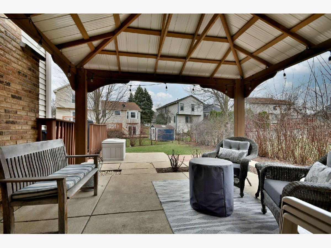
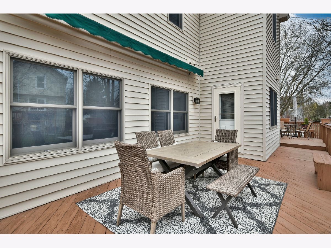
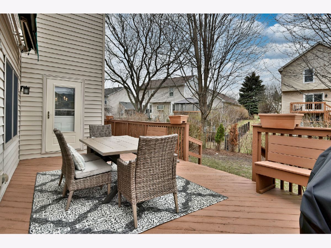
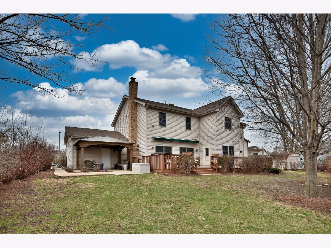
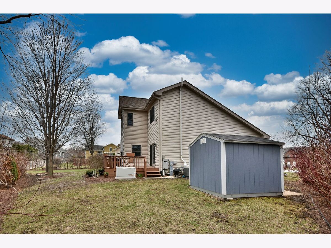
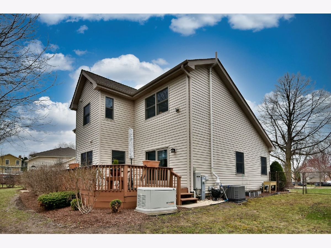
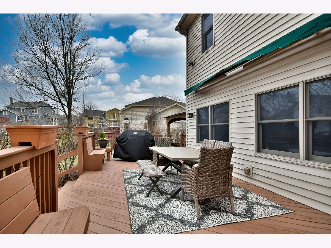
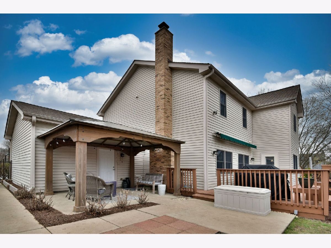
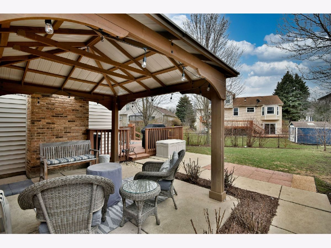
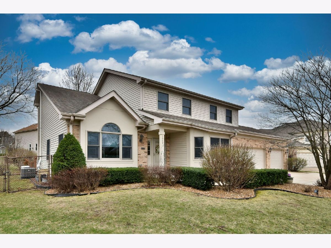
Room Specifics
Total Bedrooms: 5
Bedrooms Above Ground: 4
Bedrooms Below Ground: 1
Dimensions: —
Floor Type: —
Dimensions: —
Floor Type: —
Dimensions: —
Floor Type: —
Dimensions: —
Floor Type: —
Full Bathrooms: 4
Bathroom Amenities: Separate Shower,Soaking Tub
Bathroom in Basement: 1
Rooms: —
Basement Description: —
Other Specifics
| 3 | |
| — | |
| — | |
| — | |
| — | |
| 39.6X126X135X122 | |
| — | |
| — | |
| — | |
| — | |
| Not in DB | |
| — | |
| — | |
| — | |
| — |
Tax History
| Year | Property Taxes |
|---|---|
| 2021 | $13,068 |
| 2025 | $12,818 |
Contact Agent
Nearby Similar Homes
Nearby Sold Comparables
Contact Agent
Listing Provided By
McAllister Real Estate

