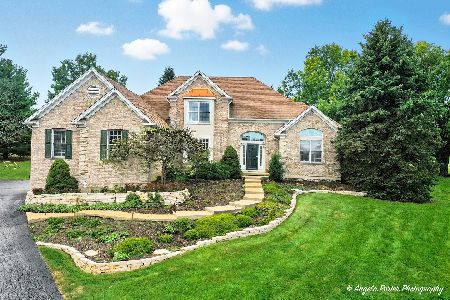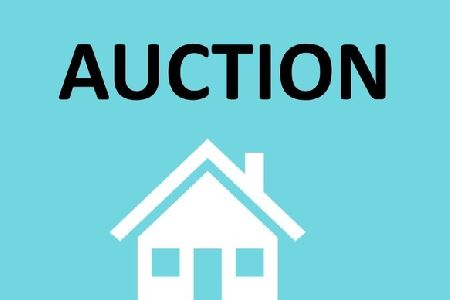127 Valley Drive, Oakwood Hills, Illinois 60013
$300,000
|
Sold
|
|
| Status: | Closed |
| Sqft: | 2,050 |
| Cost/Sqft: | $146 |
| Beds: | 4 |
| Baths: | 2 |
| Year Built: | 1973 |
| Property Taxes: | $6,588 |
| Days On Market: | 1510 |
| Lot Size: | 0,33 |
Description
Don't miss this move-in ready and fabulously updated home located in the desired Oakwood Hills community! It is perfect for entertaining guests with it's spacious floor plan, elegantly designed kitchen, lower-level fireplace, and more. Much of this home has been updated and stylishly designed. The lower level layout could be easily doubled as an in-law or guest suite. Location is a premium here. The large screened in porch is perfect for sipping lemonade and looking over the large lot surrounded by mature trees (very private). Enjoy access to a community-only beach on Silver Lake. Bring all of your toys! This home has a roomy 2 1/2 car garage that is wood-heated and attached lean-to. Also a barn-style shed to keep all of the tools and lawn equipment. Highly sought-after Prairie Ridge Schools. Seller is offering a Home Warranty. This one will go quick so schedule your showing today!
Property Specifics
| Single Family | |
| — | |
| Walk-Out Ranch | |
| 1973 | |
| Walkout | |
| — | |
| No | |
| 0.33 |
| Mc Henry | |
| Oakwood Hills | |
| 0 / Not Applicable | |
| None | |
| Private Well | |
| Septic-Private | |
| 11284263 | |
| 1436479001 |
Nearby Schools
| NAME: | DISTRICT: | DISTANCE: | |
|---|---|---|---|
|
Grade School
Prairie Grove Elementary School |
46 | — | |
|
Middle School
Prairie Grove Junior High School |
46 | Not in DB | |
|
High School
Prairie Ridge High School |
155 | Not in DB | |
Property History
| DATE: | EVENT: | PRICE: | SOURCE: |
|---|---|---|---|
| 28 Jan, 2022 | Sold | $300,000 | MRED MLS |
| 13 Dec, 2021 | Under contract | $298,900 | MRED MLS |
| 9 Dec, 2021 | Listed for sale | $298,900 | MRED MLS |
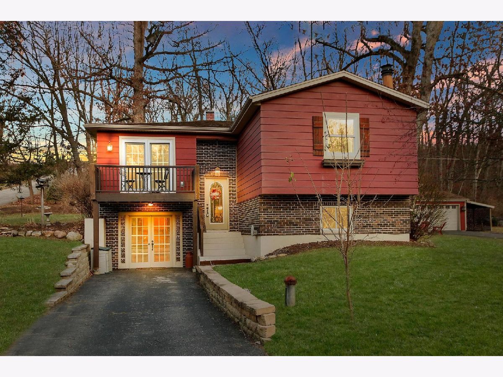
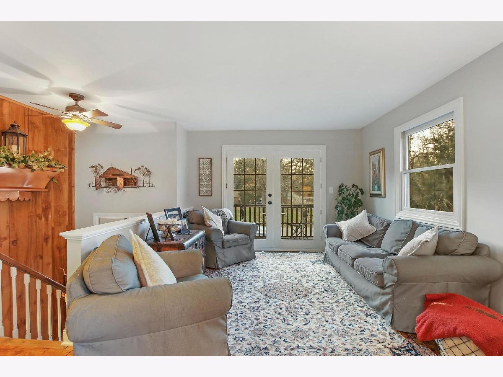
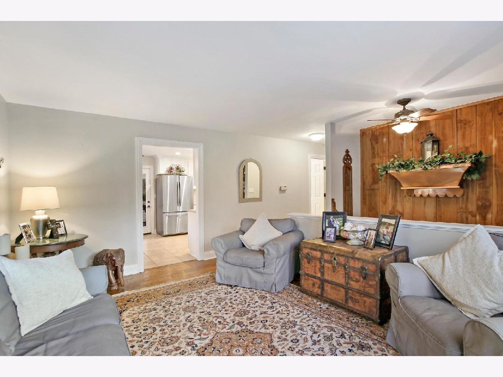
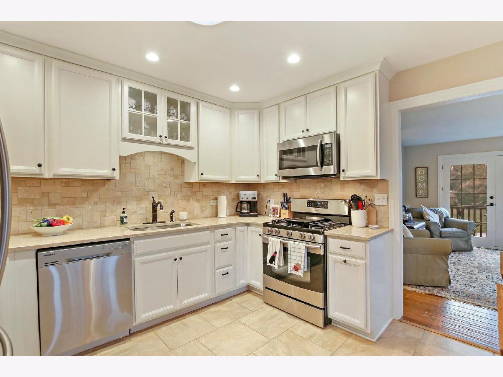
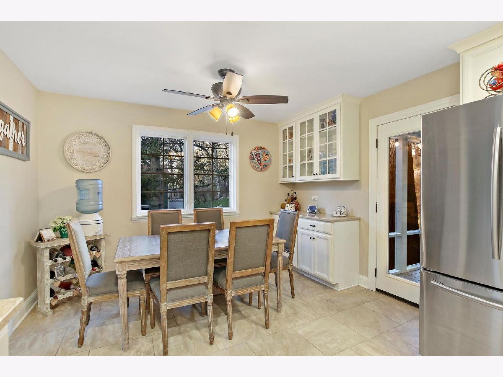
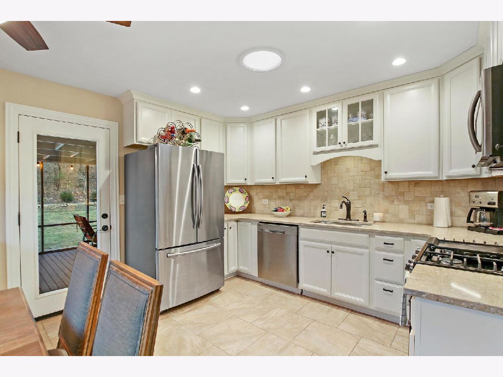

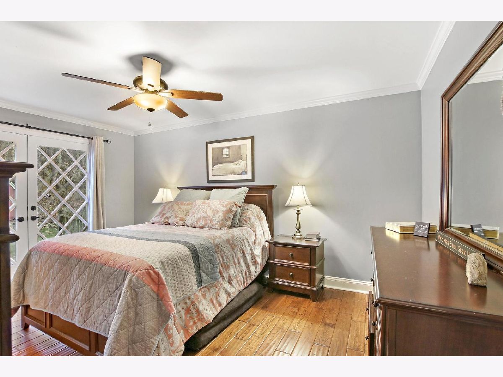
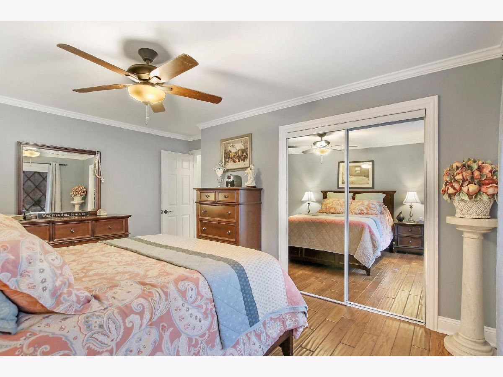
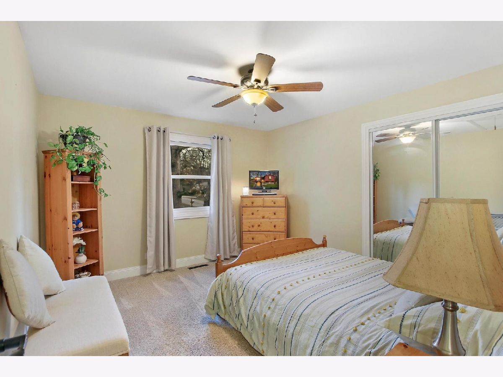
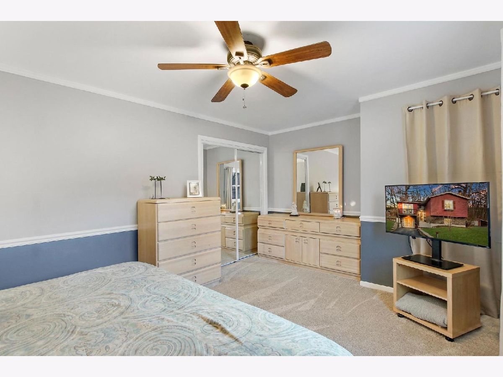
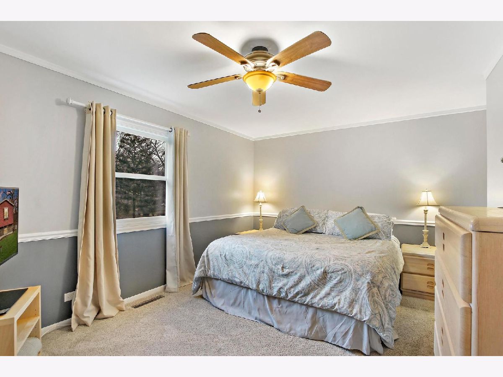
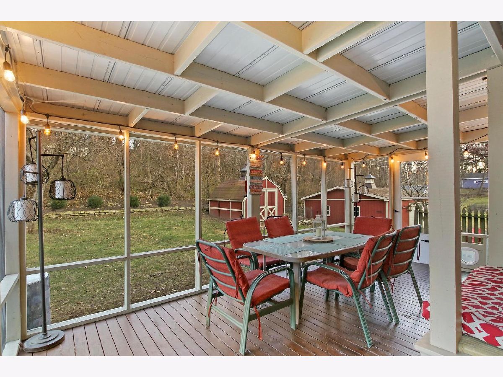
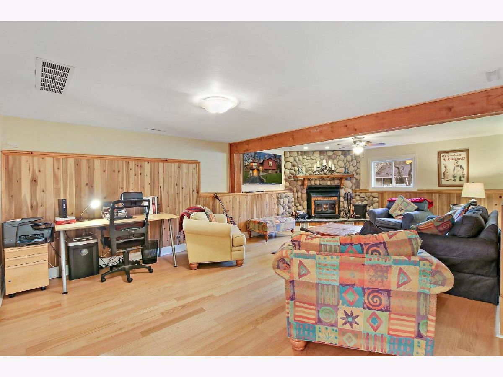

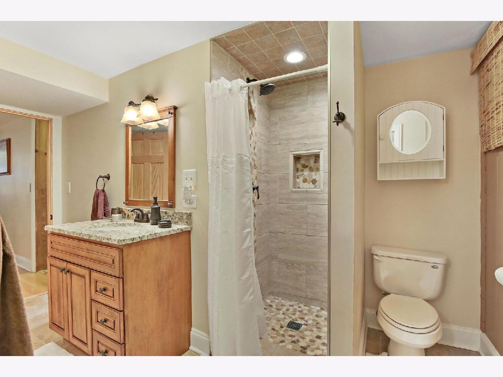
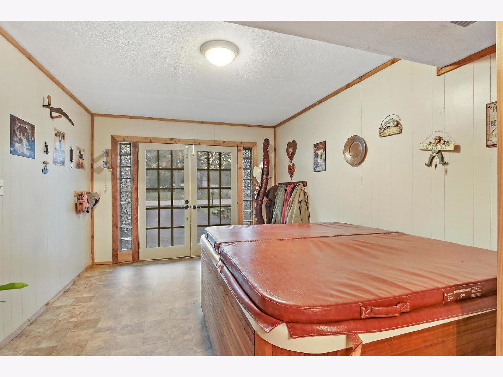
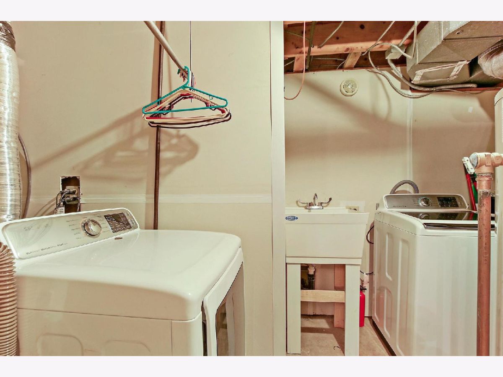
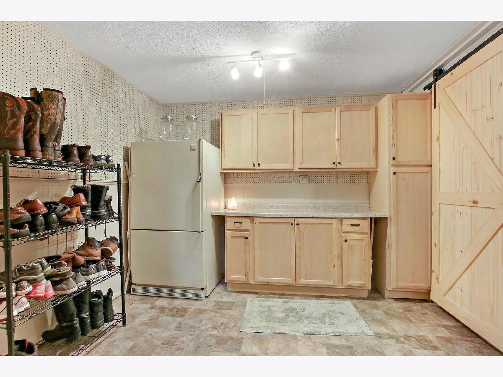
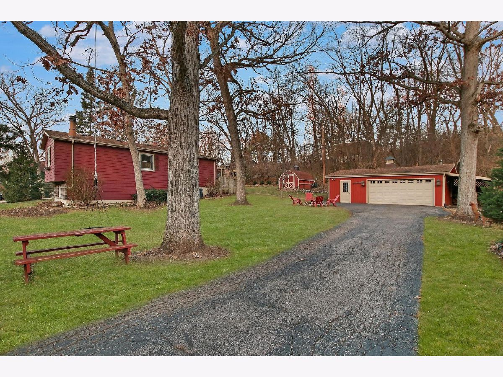
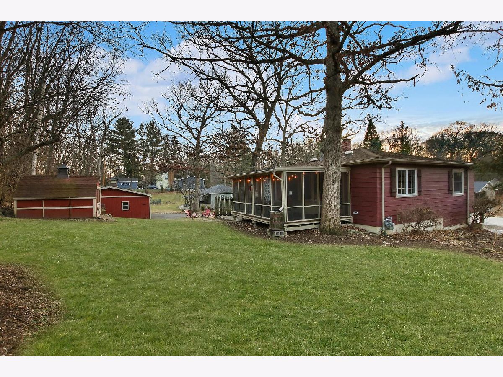
Room Specifics
Total Bedrooms: 4
Bedrooms Above Ground: 4
Bedrooms Below Ground: 0
Dimensions: —
Floor Type: Carpet
Dimensions: —
Floor Type: Carpet
Dimensions: —
Floor Type: Wood Laminate
Full Bathrooms: 2
Bathroom Amenities: —
Bathroom in Basement: 1
Rooms: Recreation Room,Utility Room-Lower Level
Basement Description: Finished
Other Specifics
| 2 | |
| Concrete Perimeter | |
| Asphalt | |
| Balcony, Deck, Hot Tub, Porch Screened | |
| Corner Lot,Nature Preserve Adjacent,Mature Trees,Backs to Trees/Woods,Lake Access | |
| 120X120 | |
| Pull Down Stair,Unfinished | |
| None | |
| Hot Tub, Wood Laminate Floors, Solar Tubes/Light Tubes, In-Law Arrangement, First Floor Full Bath | |
| Range, Microwave, Dishwasher, High End Refrigerator, Washer, Dryer | |
| Not in DB | |
| Park, Lake, Dock, Street Paved | |
| — | |
| — | |
| Wood Burning |
Tax History
| Year | Property Taxes |
|---|---|
| 2022 | $6,588 |
Contact Agent
Nearby Similar Homes
Nearby Sold Comparables
Contact Agent
Listing Provided By
Konnerth Realty Group

