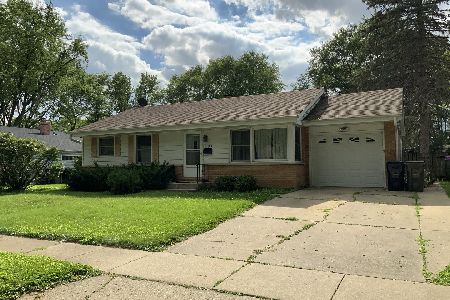1270 Algonquin Drive, Elgin, Illinois 60120
$234,900
|
Sold
|
|
| Status: | Closed |
| Sqft: | 1,025 |
| Cost/Sqft: | $229 |
| Beds: | 3 |
| Baths: | 2 |
| Year Built: | 1961 |
| Property Taxes: | $2,718 |
| Days On Market: | 1185 |
| Lot Size: | 0,19 |
Description
**FANTASTIC OPEN-CONCEPT 3 BEDROOM, 2 FULL BATHROOM RANCH HOME WITH FULL-FINISHED BASEMENT** Kitchen features white cabinetry and modernized backsplash is accompanied by newer (2020) stainless steel appliances and a breakfast bar looking into the living room. Crown molding throughout the living room and kitchen. Recently updated full bathroom on the main level. Full-finished basement boasts a wet-bar and bar seating area that backs to LED-lit shelving. The spacious basement is also highlighted with a full bathroom, family room, laundry/utility room, and an extra room for storage! East-facing home on the east side of Elgin in Cook county. Super low taxes (2020 tax bill: $2,717.68)!! FHA and VA financing welcomed. Driveway offers a side apron for 2 cars to park outside. Large backyard includes a shed.
Property Specifics
| Single Family | |
| — | |
| — | |
| 1961 | |
| — | |
| — | |
| No | |
| 0.19 |
| Cook | |
| Blackhawk Manor | |
| 0 / Not Applicable | |
| — | |
| — | |
| — | |
| 11662193 | |
| 06061200330000 |
Nearby Schools
| NAME: | DISTRICT: | DISTANCE: | |
|---|---|---|---|
|
Grade School
Coleman Elementary School |
46 | — | |
|
Middle School
Larsen Middle School |
46 | Not in DB | |
|
High School
Elgin High School |
46 | Not in DB | |
Property History
| DATE: | EVENT: | PRICE: | SOURCE: |
|---|---|---|---|
| 5 Dec, 2014 | Sold | $135,000 | MRED MLS |
| 26 Oct, 2014 | Under contract | $134,900 | MRED MLS |
| — | Last price change | $234,900 | MRED MLS |
| 12 Oct, 2014 | Listed for sale | $234,900 | MRED MLS |
| 12 Dec, 2022 | Sold | $234,900 | MRED MLS |
| 7 Nov, 2022 | Under contract | $234,900 | MRED MLS |
| 27 Oct, 2022 | Listed for sale | $234,900 | MRED MLS |
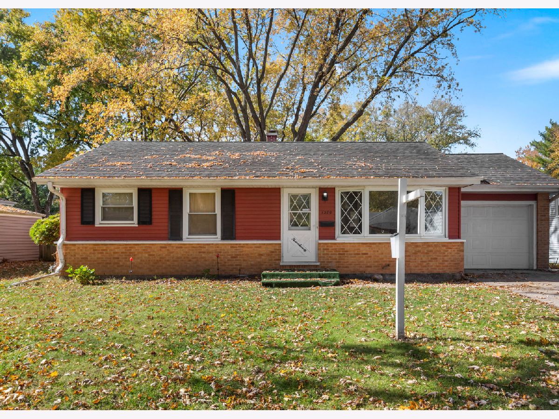
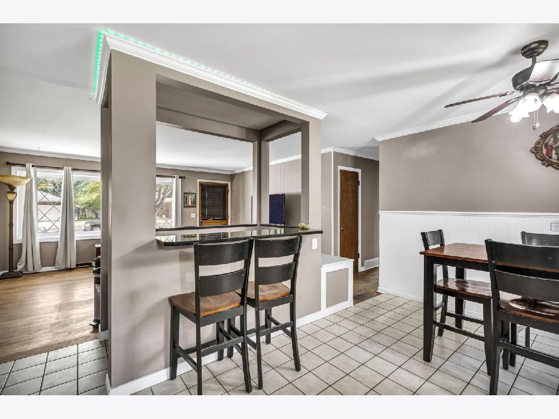
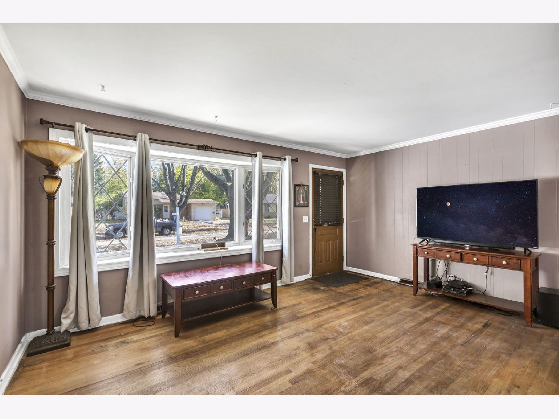
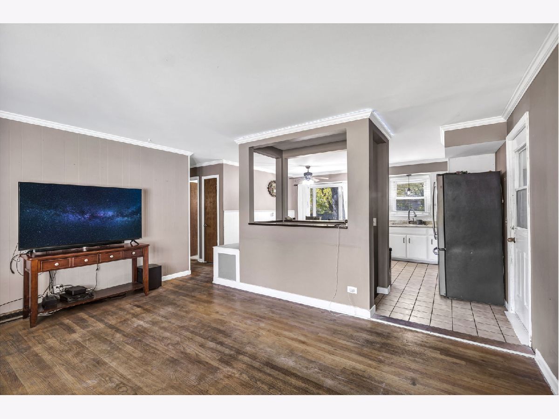
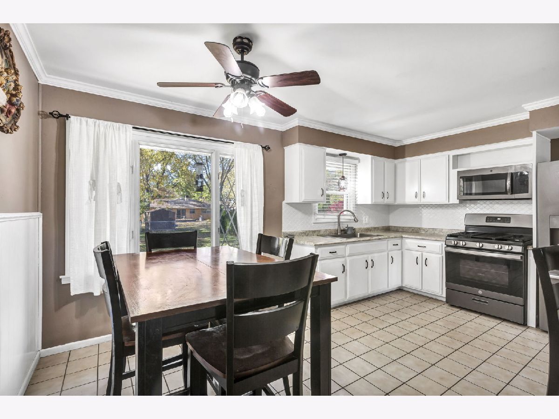
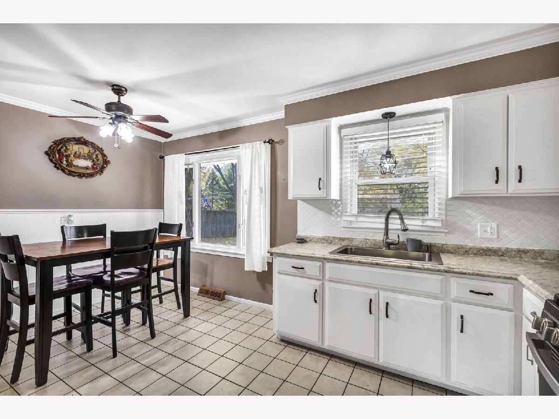
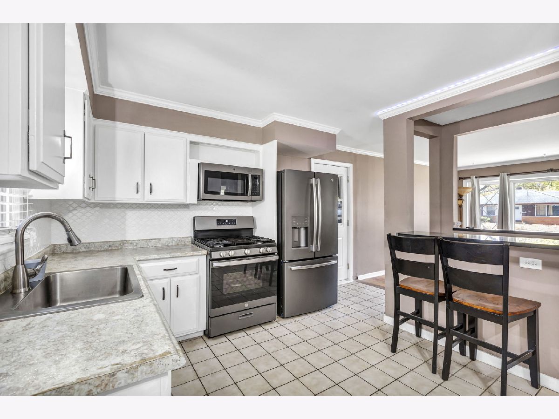
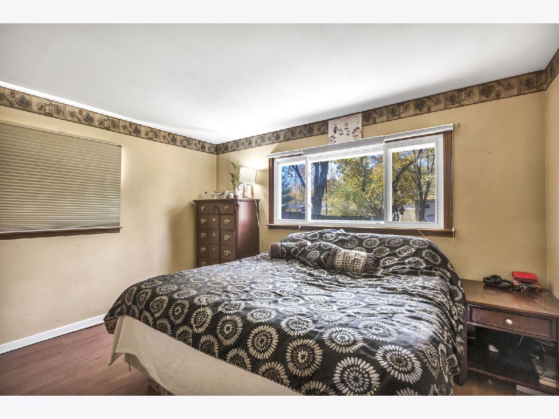
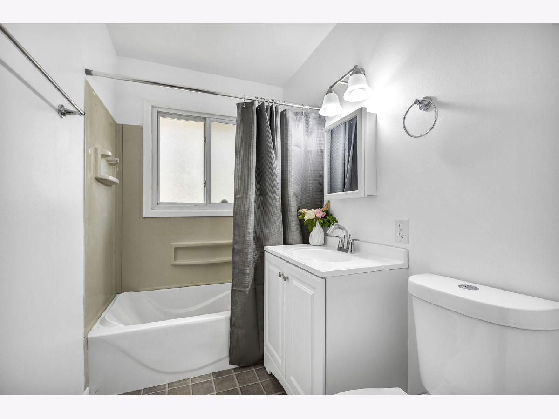
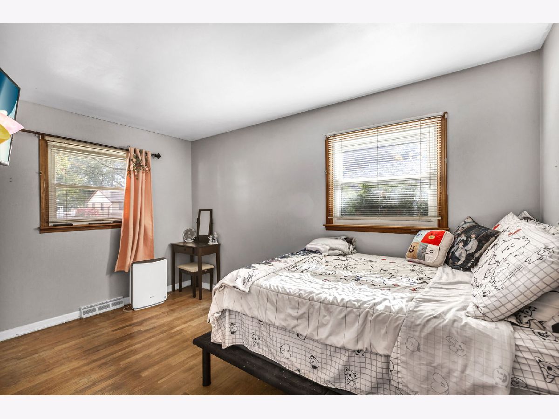
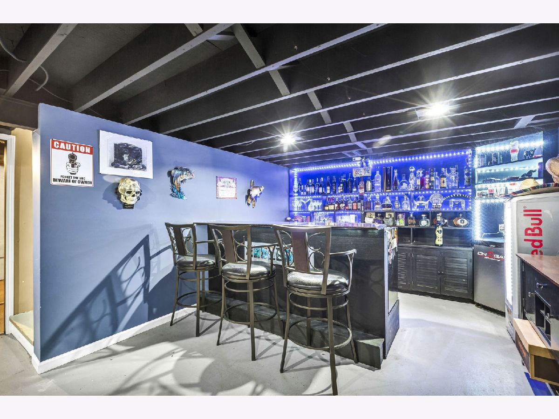
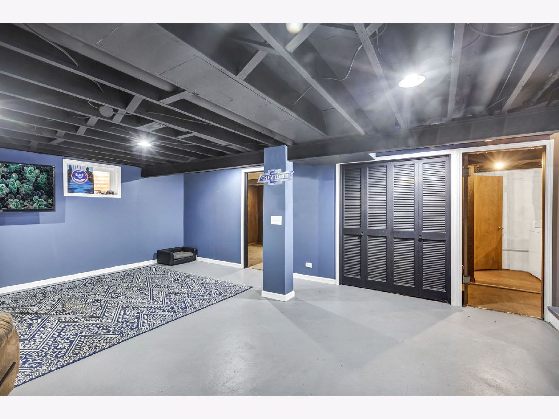
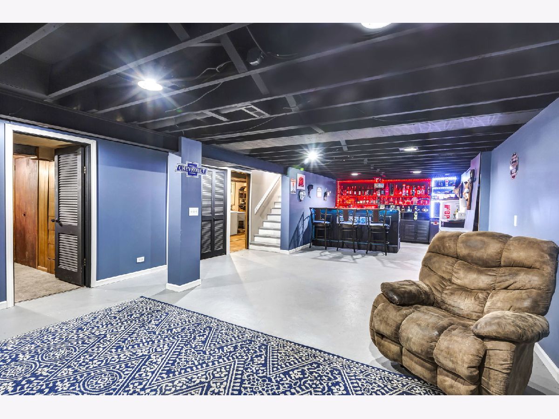
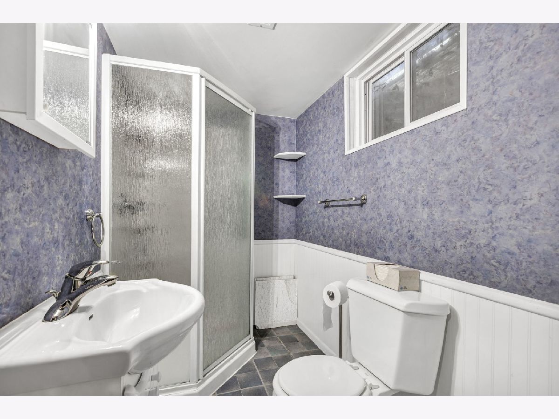
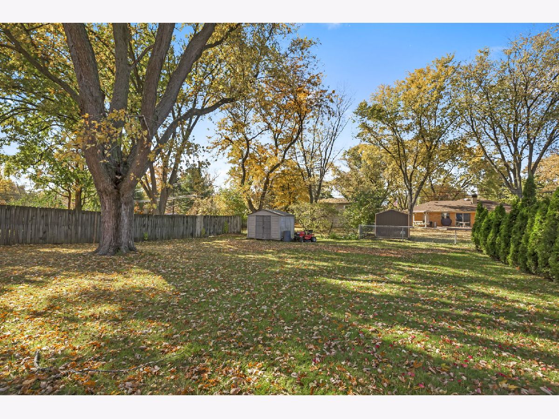
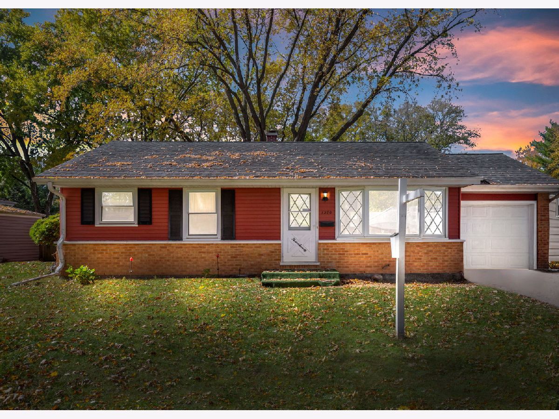
Room Specifics
Total Bedrooms: 3
Bedrooms Above Ground: 3
Bedrooms Below Ground: 0
Dimensions: —
Floor Type: —
Dimensions: —
Floor Type: —
Full Bathrooms: 2
Bathroom Amenities: —
Bathroom in Basement: 1
Rooms: —
Basement Description: Finished
Other Specifics
| 1 | |
| — | |
| Asphalt | |
| — | |
| — | |
| 64X132X62X132 | |
| Unfinished | |
| — | |
| — | |
| — | |
| Not in DB | |
| — | |
| — | |
| — | |
| — |
Tax History
| Year | Property Taxes |
|---|---|
| 2014 | $2,174 |
| 2022 | $2,718 |
Contact Agent
Nearby Similar Homes
Nearby Sold Comparables
Contact Agent
Listing Provided By
Coldwell Banker Realty






