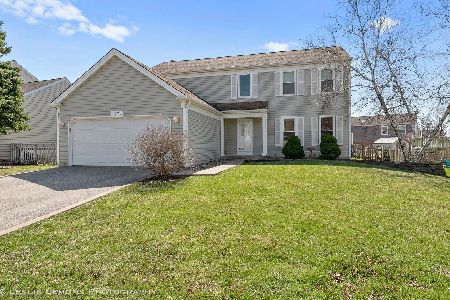1270 Bison Trail, Carol Stream, Illinois 60188
$285,000
|
Sold
|
|
| Status: | Closed |
| Sqft: | 2,200 |
| Cost/Sqft: | $135 |
| Beds: | 4 |
| Baths: | 4 |
| Year Built: | 1987 |
| Property Taxes: | $10,059 |
| Days On Market: | 3627 |
| Lot Size: | 0,00 |
Description
Clean and spacious 4 bedroom, 4 bath, 2 Story with full finished basement. So much new. Furnace, central air and hotwater heater 7 years old. Roof 10 years old. Windows and siding glass door 2 years old. Siding, soffit, fascia and gutters new 2015. New carpet thru-out in 2015. New driveway in 2015. Finished basement with wet bar, rec room, office area, storage and full bath. Kitchen opens into family room, 1st floor laundry. Completely fenced yard with composite deck new in 2013. Shed with electric. Mater bedroom with walk in closet and private bath. Dining room was used in the past as a 1st floor bedroom, along with the first floor full bath it can be used as in-law possibility.
Property Specifics
| Single Family | |
| — | |
| — | |
| 1987 | |
| Full | |
| — | |
| No | |
| — |
| Du Page | |
| — | |
| 0 / Not Applicable | |
| None | |
| Lake Michigan | |
| Public Sewer | |
| 09116637 | |
| 0126204004 |
Nearby Schools
| NAME: | DISTRICT: | DISTANCE: | |
|---|---|---|---|
|
Grade School
Evergreen Elementary School |
25 | — | |
|
Middle School
Benjamin Middle School |
25 | Not in DB | |
|
High School
Community High School |
94 | Not in DB | |
Property History
| DATE: | EVENT: | PRICE: | SOURCE: |
|---|---|---|---|
| 2 Mar, 2016 | Sold | $285,000 | MRED MLS |
| 30 Jan, 2016 | Under contract | $297,000 | MRED MLS |
| 14 Jan, 2016 | Listed for sale | $297,000 | MRED MLS |
| 27 May, 2021 | Sold | $380,000 | MRED MLS |
| 4 Apr, 2021 | Under contract | $390,000 | MRED MLS |
| — | Last price change | $450,000 | MRED MLS |
| 31 Mar, 2021 | Listed for sale | $450,000 | MRED MLS |
Room Specifics
Total Bedrooms: 4
Bedrooms Above Ground: 4
Bedrooms Below Ground: 0
Dimensions: —
Floor Type: Carpet
Dimensions: —
Floor Type: Carpet
Dimensions: —
Floor Type: Carpet
Full Bathrooms: 4
Bathroom Amenities: Separate Shower,Double Sink,Soaking Tub
Bathroom in Basement: 1
Rooms: Eating Area,Office,Recreation Room,Utility Room-Lower Level
Basement Description: Finished
Other Specifics
| 2.5 | |
| — | |
| Asphalt | |
| Deck | |
| Fenced Yard | |
| 67X148X78X111 | |
| — | |
| Full | |
| Bar-Wet, First Floor Laundry, First Floor Full Bath | |
| Range, Microwave, Dishwasher, Refrigerator, Washer, Dryer, Disposal | |
| Not in DB | |
| Sidewalks, Street Lights, Street Paved | |
| — | |
| — | |
| Gas Log |
Tax History
| Year | Property Taxes |
|---|---|
| 2016 | $10,059 |
| 2021 | $10,176 |
Contact Agent
Nearby Similar Homes
Nearby Sold Comparables
Contact Agent
Listing Provided By
RE/MAX Suburban







