1270 Forest Glen Drive, Winnetka, Illinois 60093
$1,240,000
|
Sold
|
|
| Status: | Closed |
| Sqft: | 3,488 |
| Cost/Sqft: | $372 |
| Beds: | 4 |
| Baths: | 5 |
| Year Built: | 1942 |
| Property Taxes: | $24,197 |
| Days On Market: | 1821 |
| Lot Size: | 0,00 |
Description
Beautiful Hubbard Woods home in the coveted Forest Glen neighborhood has classic details with great updates! The spacious Living Room with gas fireplace leads to both the Dining Room & the Family Room through separate double doors. The doors offer both an easy flow from room-to-room when open or can be closed to create private settings. In the Family Room & Breakfast Area, the wall of windows bring in natural light all day & there are glass paneled doors that lead to the patio & yard. The Kitchen has a great layout for the chefs of the family! The Thermador stove & double ovens and the Subzero refrigerator are all easily accessible. Additionally, there is great pantry space & a breakfast bar. Working or schooling from home? You don't need to hide out or find space to work. There's a dedicated Home Office on the first floor with a great view of the neighborhood. On the 2nd level, there are four bedrooms. The updated Primary Suite is fantastic! Not only is there a spacious bedroom but a large walk-in closet, two additional closets & an amazing private bathroom with heated floors, double sinks, a large shower & an oversized soaking tub. There are an additional 3 bedrooms & 2 bathrooms including an updated hall bath with double sinks & a separate shower area and a private ensuite bath. If you're in need of extra space, the updated basement not only has plenty of room for a lounge area & ping pong table, it also has a separate Exercise Room & powder room. Additionally, there is plenty of storage. This home's location is easily accessible to restaurants, coffee shops, schools, train, beach, walking trails and more. Truly a fantastic home & neighborhood!
Property Specifics
| Single Family | |
| — | |
| — | |
| 1942 | |
| — | |
| — | |
| No | |
| — |
| Cook | |
| — | |
| — / Not Applicable | |
| — | |
| — | |
| — | |
| 10976025 | |
| 05182280260000 |
Nearby Schools
| NAME: | DISTRICT: | DISTANCE: | |
|---|---|---|---|
|
Grade School
Hubbard Woods Elementary School |
36 | — | |
|
Middle School
Carleton W Washburne School |
36 | Not in DB | |
|
High School
New Trier Twp H.s. Northfield/wi |
203 | Not in DB | |
|
Alternate Elementary School
The Skokie School |
— | Not in DB | |
Property History
| DATE: | EVENT: | PRICE: | SOURCE: |
|---|---|---|---|
| 23 Mar, 2021 | Sold | $1,240,000 | MRED MLS |
| 2 Feb, 2021 | Under contract | $1,299,000 | MRED MLS |
| 21 Jan, 2021 | Listed for sale | $1,299,000 | MRED MLS |
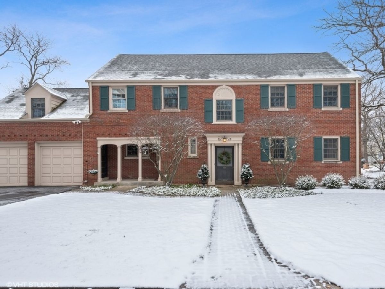
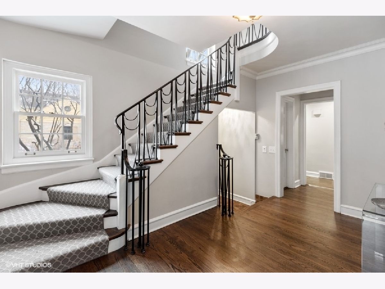
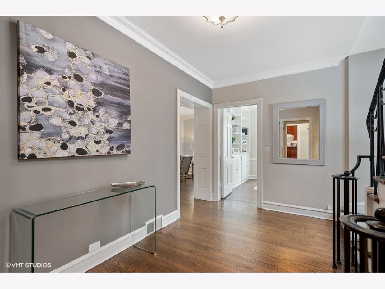
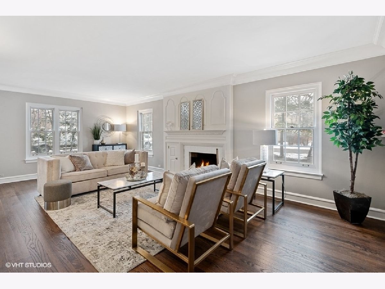
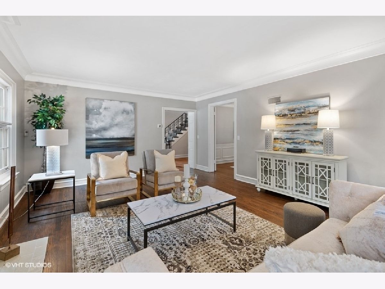
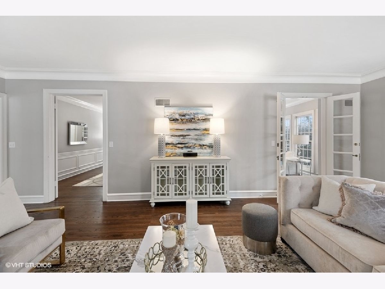
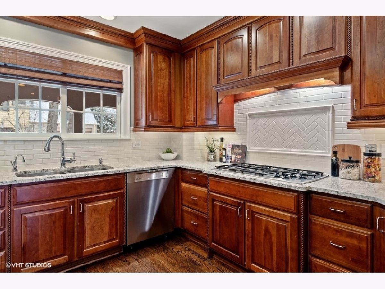
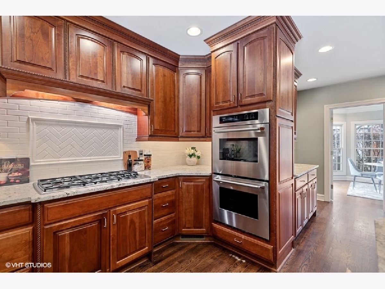
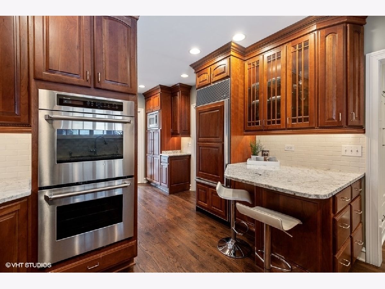
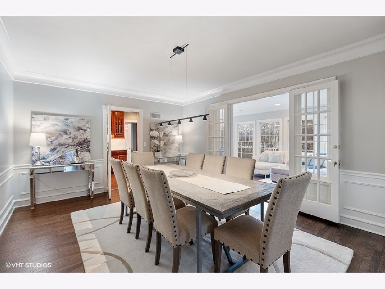
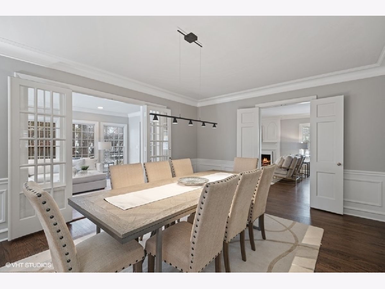
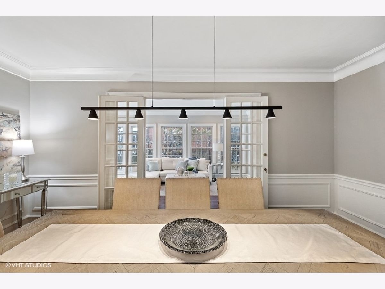
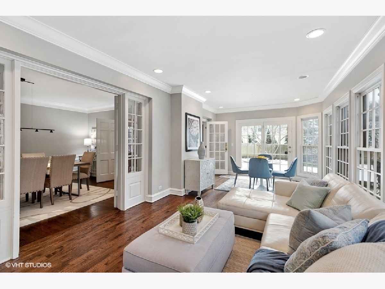
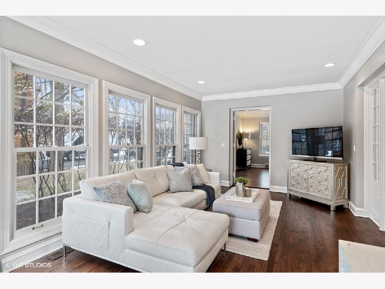
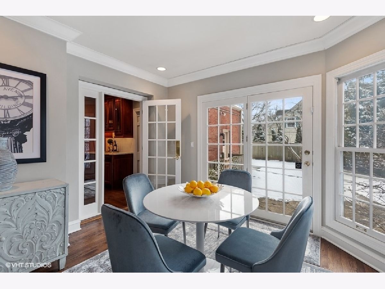
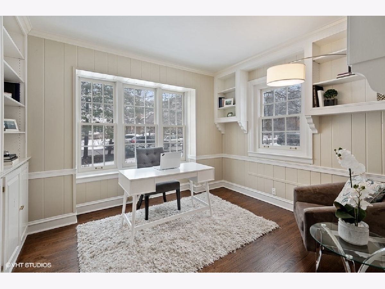
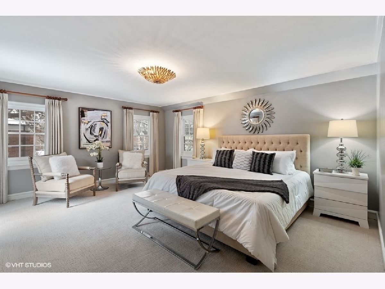
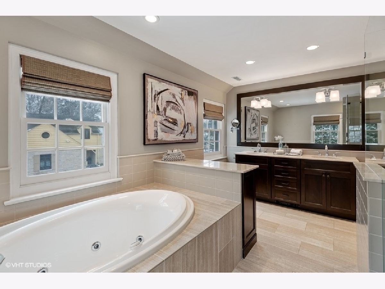
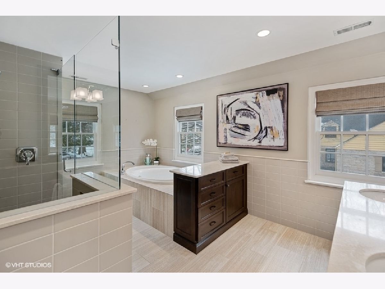
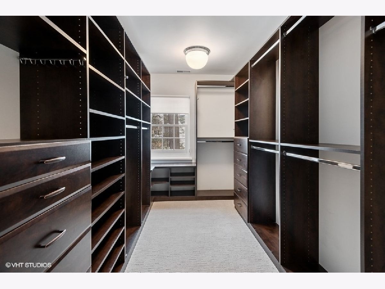
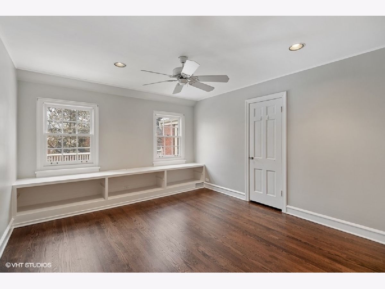
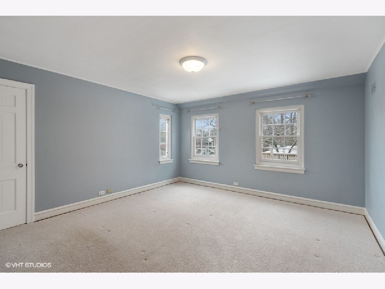
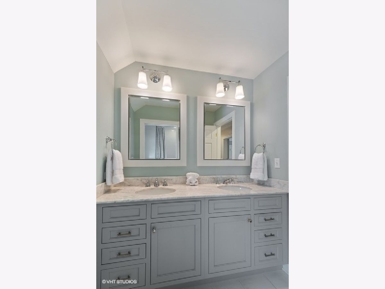
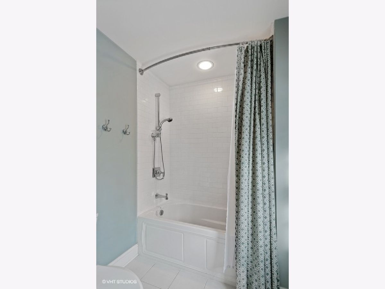
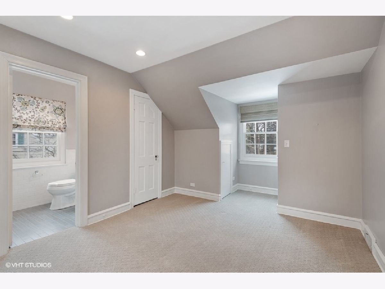
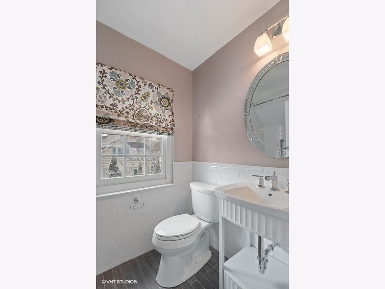
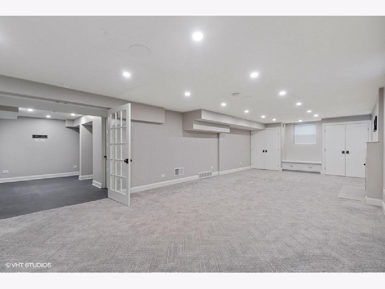
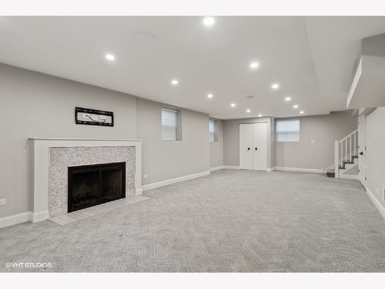
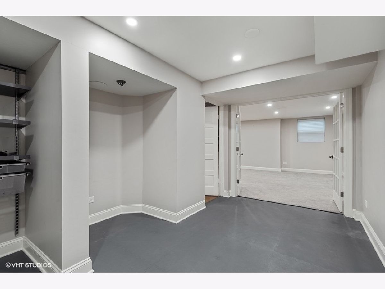
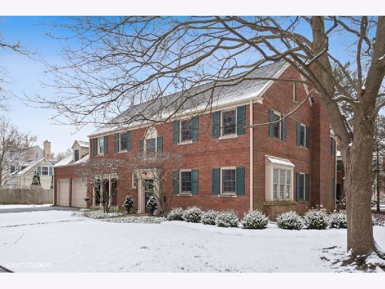
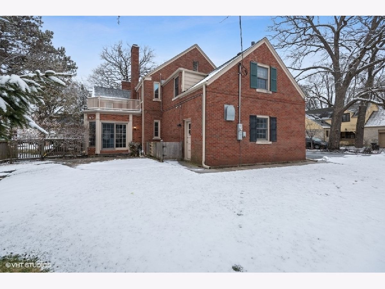
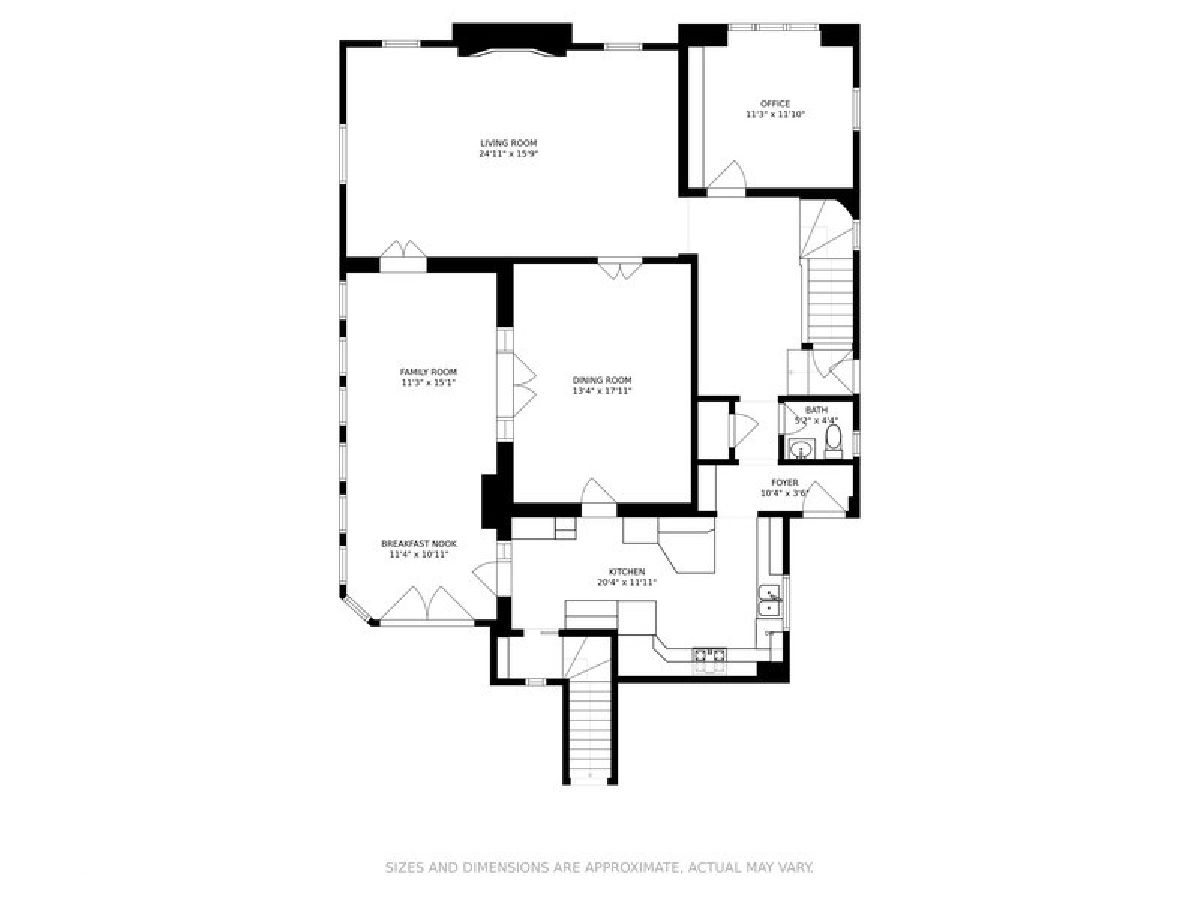
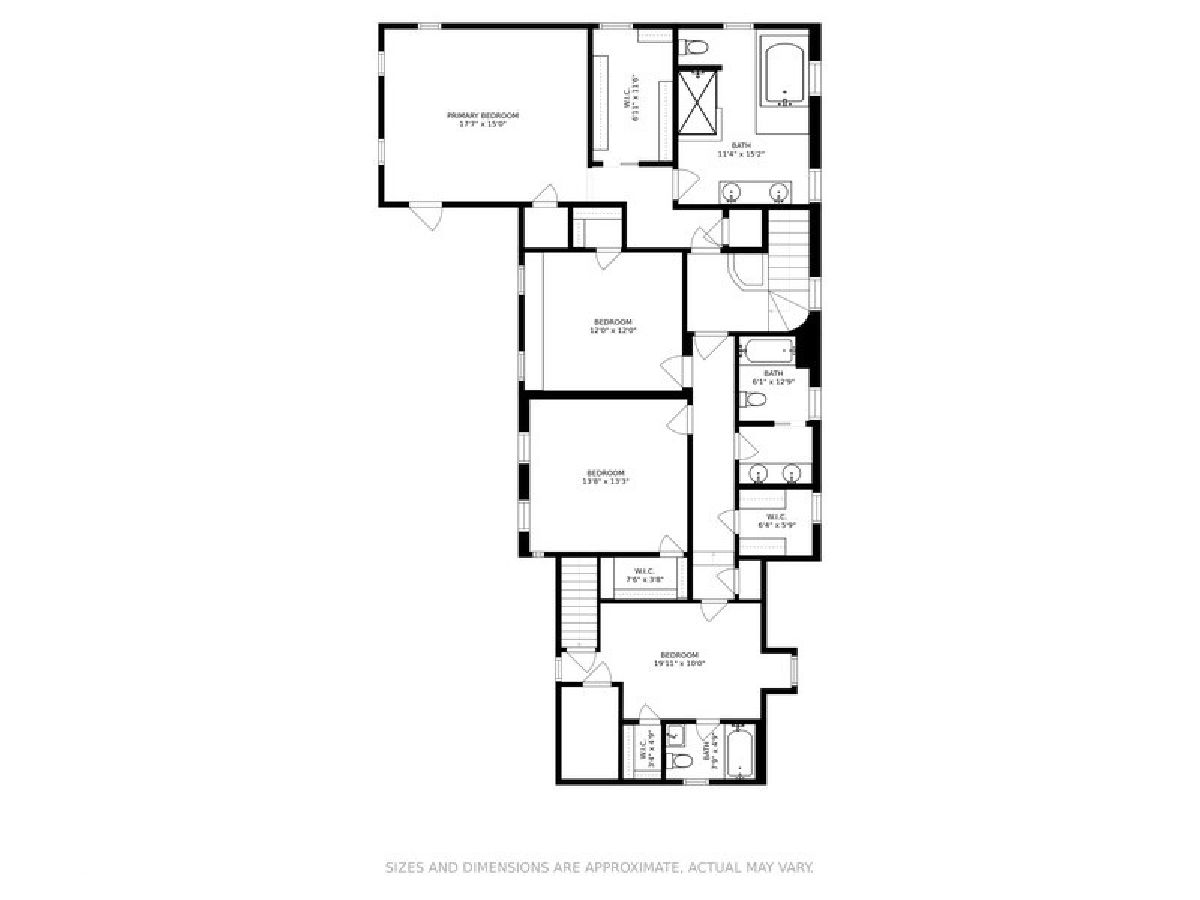
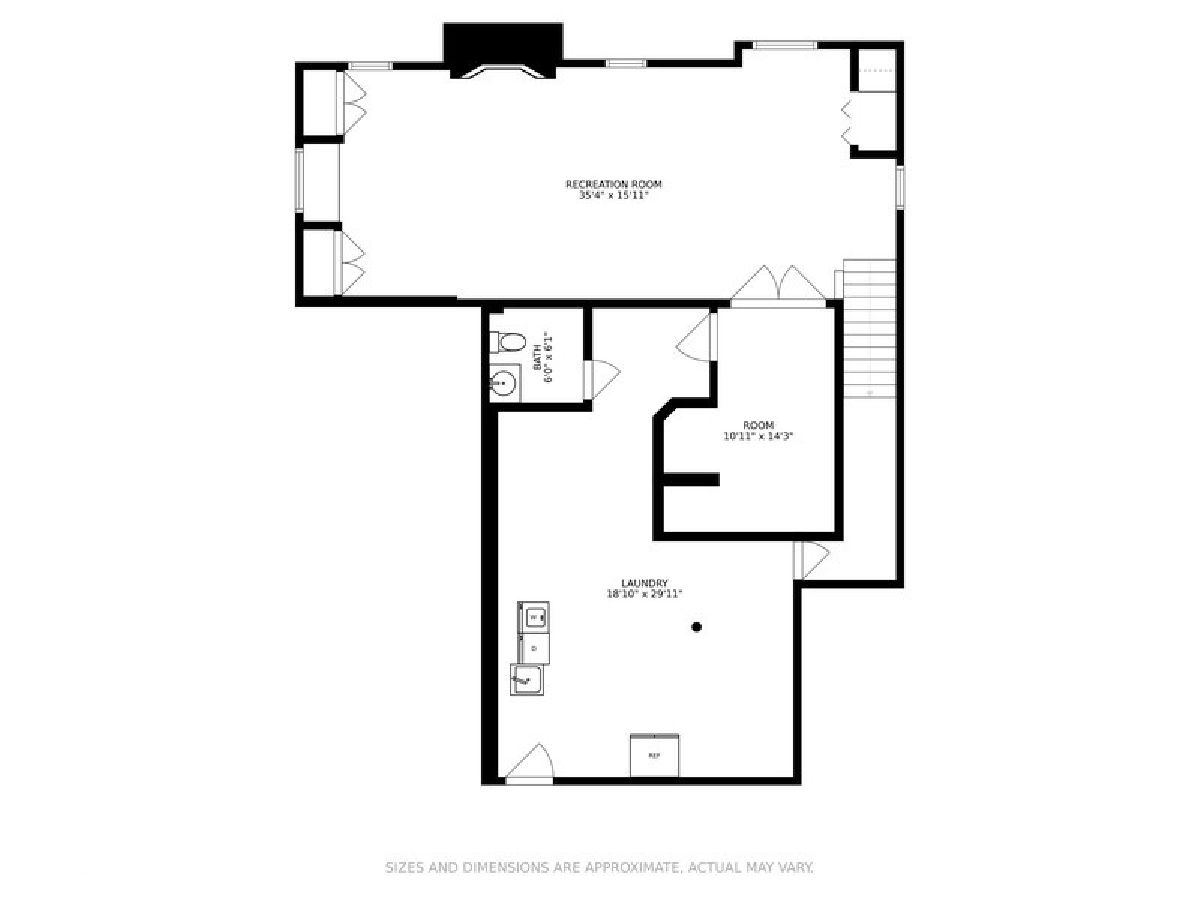
Room Specifics
Total Bedrooms: 4
Bedrooms Above Ground: 4
Bedrooms Below Ground: 0
Dimensions: —
Floor Type: —
Dimensions: —
Floor Type: —
Dimensions: —
Floor Type: —
Full Bathrooms: 5
Bathroom Amenities: Separate Shower,Double Sink,Soaking Tub
Bathroom in Basement: 1
Rooms: —
Basement Description: Partially Finished
Other Specifics
| 2 | |
| — | |
| Asphalt | |
| — | |
| — | |
| 97 X 136 | |
| — | |
| — | |
| — | |
| — | |
| Not in DB | |
| — | |
| — | |
| — | |
| — |
Tax History
| Year | Property Taxes |
|---|---|
| 2021 | $24,197 |
Contact Agent
Nearby Similar Homes
Nearby Sold Comparables
Contact Agent
Listing Provided By
@properties










