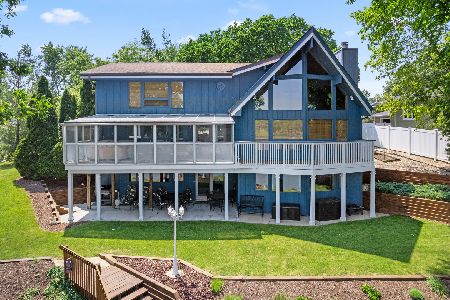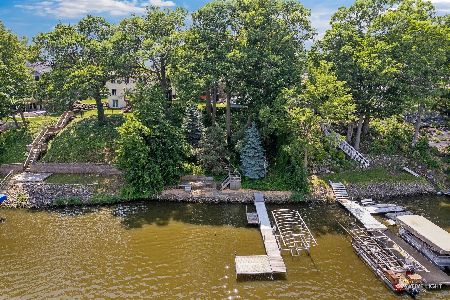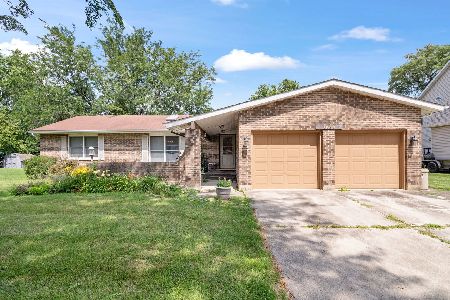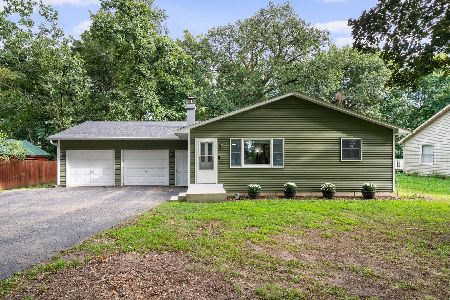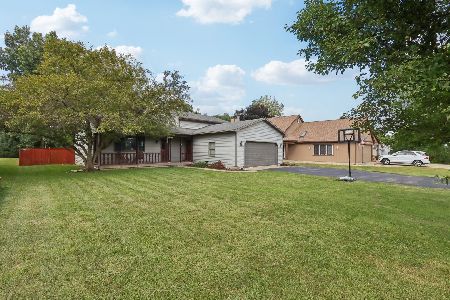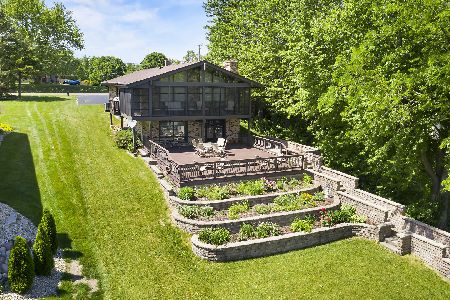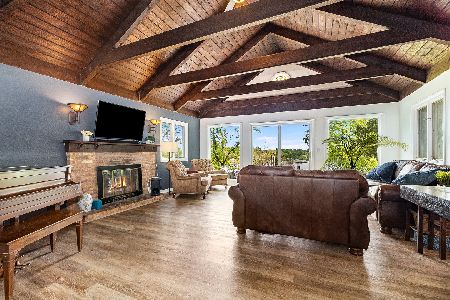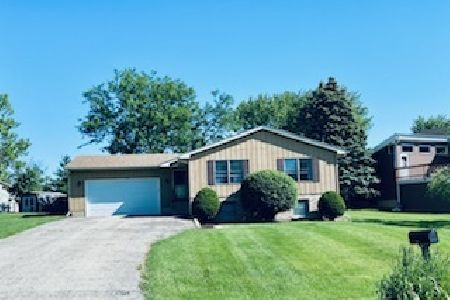1270 Holiday Drive, Lake Holiday, Illinois 60552
$385,000
|
Sold
|
|
| Status: | Closed |
| Sqft: | 1,718 |
| Cost/Sqft: | $232 |
| Beds: | 3 |
| Baths: | 3 |
| Year Built: | 1983 |
| Property Taxes: | $7,747 |
| Days On Market: | 2139 |
| Lot Size: | 0,35 |
Description
LOCATION - LOCATION - LOCATION & Major Upgrades!! This is a must-see home! Amazing open concept, Lake Front walkout ranch home - And updates galore! New stained shake shingle aesthetics in each of the gable ends of house with easy access. Located in the No-Wake-Zone of beautiful Lake Holiday - This freshly painted (inside and out) 3+ bedroom, 3-bath home features a main floor office, full-glass barn doors and new bamboo hardwood throughout the main floor. A gentle sloping lot with path to 32' lake shore deck and dock for all the summer and winter fun activities of the lake. Newly remodeled open concept kitchen with custom oak cabinets, granite island and beverage refrigerators (beer & wine) for entertaining. The upper large bay windows and 30' deck provide exceptional views of the lake sunrise. Convenient first floor and lower level laundries - Yes two! Master bedroom on-suite with walk-in and two additional closets. New mudroom off the extra-large 2 car garage. More beautiful bay windows in the basement overlooking the walk-out view and recently refreshed enclosed patio under deck with new screens and hot tub. Large lower-level workshop - make it your man-cave, she-space, pool room or extra bedroom bunk space for lake visitors. Great street and lake appeal with new stone hardscape and landscaping. Newer high-efficiency forced-air furnace and air conditioner, new breaker panel, new 60-gallon hot water tank, new septic, newer owned soft-water system, and newer roof. Most appliances stay with the home. Additional recent updates include: all new lighting fixtures/ceiling fans, full-glass view and steel exterior doors, new storm doors, 6-panel interior doors, full-glass barn doors, stair treads, garage door and opener, T1 wireless line, kitchen faucet, freshly stained decking, basement bath vanity and new shower heads throughout! This Home Is READY TO MOVE IN!!
Property Specifics
| Single Family | |
| — | |
| Ranch | |
| 1983 | |
| Full,Walkout | |
| — | |
| Yes | |
| 0.35 |
| La Salle | |
| Lake Holiday | |
| 910 / Annual | |
| Insurance,Security,Clubhouse,Scavenger,Lake Rights | |
| Private | |
| Septic-Mechanical | |
| 10576478 | |
| 0504203010 |
Nearby Schools
| NAME: | DISTRICT: | DISTANCE: | |
|---|---|---|---|
|
Grade School
James R. Wood Elementary School |
432 | — | |
|
Middle School
Somonauk Middle School |
432 | Not in DB | |
|
High School
Somonauk High School |
432 | Not in DB | |
Property History
| DATE: | EVENT: | PRICE: | SOURCE: |
|---|---|---|---|
| 29 Mar, 2016 | Sold | $280,000 | MRED MLS |
| 25 Feb, 2016 | Under contract | $309,900 | MRED MLS |
| — | Last price change | $317,900 | MRED MLS |
| 31 Jul, 2015 | Listed for sale | $317,900 | MRED MLS |
| 10 Jan, 2020 | Sold | $385,000 | MRED MLS |
| 4 Dec, 2019 | Under contract | $398,000 | MRED MLS |
| 18 Nov, 2019 | Listed for sale | $398,000 | MRED MLS |
Room Specifics
Total Bedrooms: 3
Bedrooms Above Ground: 3
Bedrooms Below Ground: 0
Dimensions: —
Floor Type: Hardwood
Dimensions: —
Floor Type: —
Full Bathrooms: 3
Bathroom Amenities: —
Bathroom in Basement: 1
Rooms: Office,Workshop,Sun Room,Storage,Utility Room-Lower Level,Walk In Closet,Mud Room
Basement Description: Finished
Other Specifics
| 2 | |
| Concrete Perimeter | |
| Asphalt | |
| Deck, Patio, Hot Tub, Porch Screened, Storms/Screens, Fire Pit | |
| Lake Front | |
| 63X234X63X242 | |
| Pull Down Stair,Unfinished | |
| Full | |
| Hardwood Floors, First Floor Bedroom, First Floor Laundry, First Floor Full Bath, Walk-In Closet(s) | |
| Range, Microwave, Dishwasher, Refrigerator, Bar Fridge, Washer, Dryer, Wine Refrigerator, Water Softener Owned, Other | |
| Not in DB | |
| Clubhouse, Water Rights, Street Paved | |
| — | |
| — | |
| — |
Tax History
| Year | Property Taxes |
|---|---|
| 2016 | $6,995 |
| 2020 | $7,747 |
Contact Agent
Nearby Similar Homes
Nearby Sold Comparables
Contact Agent
Listing Provided By
Charles Rutenberg Realty of IL

