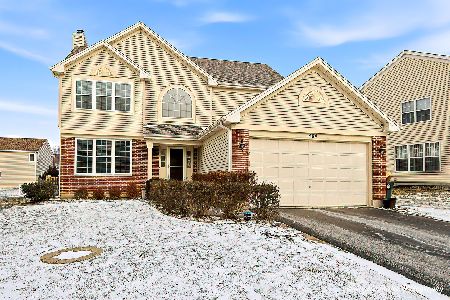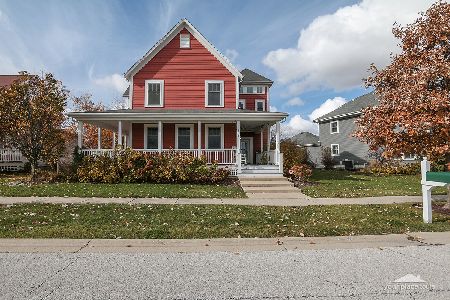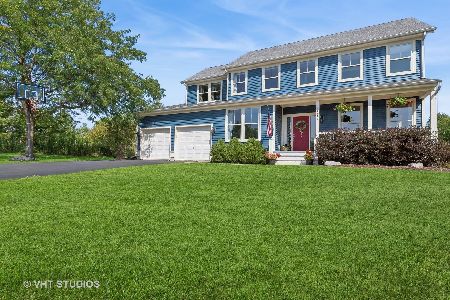1270 Prairie Orchid Lane, Grayslake, Illinois 60030
$395,000
|
Sold
|
|
| Status: | Closed |
| Sqft: | 3,100 |
| Cost/Sqft: | $134 |
| Beds: | 4 |
| Baths: | 3 |
| Year Built: | 1998 |
| Property Taxes: | $13,591 |
| Days On Market: | 3752 |
| Lot Size: | 0,00 |
Description
Beautiful & Award winning PRAIRIE CROSSING highly desired FOUR SQUARE Home!! Pride of ownership ABOUNDS! Enjoy the culdesac location backing to private preserve! Fronts Orchard, pick apples in front and Bake a Pie in the Gourmet Kitchen. Many amenities include hardwd 1st Flr, Butler pantry w/granite, cook's kitchen w/loads of cabinetry, 1st flr laundry, inviting family Room w/roaring FP, Finished 3RD level-Finished Lower Level Rec Room, Gorgeous views from Master Retreat. Enjoy life in the Country, Enjoy the miles of Trails available,Enjoy Prairie Crossing Stables, Enjoy the Ponds and Lake. Enjoy Life in this remarkable home !
Property Specifics
| Single Family | |
| — | |
| American 4-Sq. | |
| 1998 | |
| Full | |
| FOUR SQUARE | |
| No | |
| — |
| Lake | |
| Prairie Crossing | |
| 270 / Quarterly | |
| Other | |
| Lake Michigan | |
| Public Sewer | |
| 09069731 | |
| 06363020180000 |
Nearby Schools
| NAME: | DISTRICT: | DISTANCE: | |
|---|---|---|---|
|
Grade School
Woodland Primary School |
50 | — | |
|
Middle School
Woodland Middle School |
50 | Not in DB | |
|
High School
Grayslake Central High School |
127 | Not in DB | |
Property History
| DATE: | EVENT: | PRICE: | SOURCE: |
|---|---|---|---|
| 14 Aug, 2014 | Sold | $390,000 | MRED MLS |
| 30 Jun, 2014 | Under contract | $399,900 | MRED MLS |
| 30 Jun, 2014 | Listed for sale | $399,900 | MRED MLS |
| 8 Jan, 2016 | Sold | $395,000 | MRED MLS |
| 12 Nov, 2015 | Under contract | $415,000 | MRED MLS |
| 22 Oct, 2015 | Listed for sale | $415,000 | MRED MLS |
Room Specifics
Total Bedrooms: 4
Bedrooms Above Ground: 4
Bedrooms Below Ground: 0
Dimensions: —
Floor Type: Carpet
Dimensions: —
Floor Type: Carpet
Dimensions: —
Floor Type: Carpet
Full Bathrooms: 3
Bathroom Amenities: Whirlpool,Separate Shower,Double Sink
Bathroom in Basement: 0
Rooms: Bonus Room,Foyer,Recreation Room
Basement Description: Finished
Other Specifics
| 2 | |
| Concrete Perimeter | |
| Asphalt | |
| Deck, Storms/Screens | |
| Cul-De-Sac,Horses Allowed,Landscaped | |
| 100X120 | |
| Dormer,Finished,Full | |
| Full | |
| Hardwood Floors, First Floor Laundry | |
| Range, Microwave, Dishwasher, Refrigerator, Disposal, Wine Refrigerator | |
| Not in DB | |
| Horse-Riding Trails, Street Lights, Street Paved | |
| — | |
| — | |
| Gas Log, Gas Starter |
Tax History
| Year | Property Taxes |
|---|---|
| 2014 | $13,590 |
| 2016 | $13,591 |
Contact Agent
Nearby Similar Homes
Nearby Sold Comparables
Contact Agent
Listing Provided By
Baird & Warner








