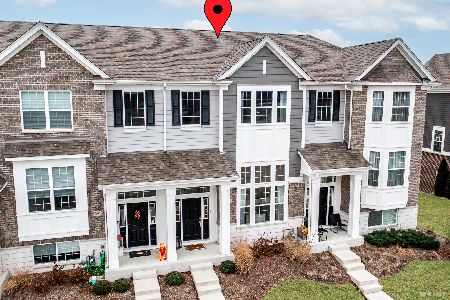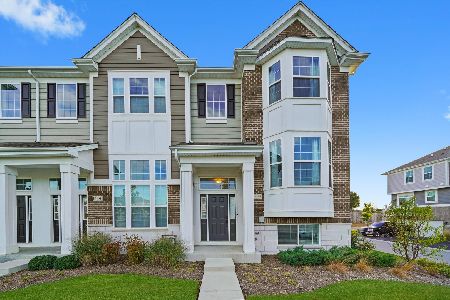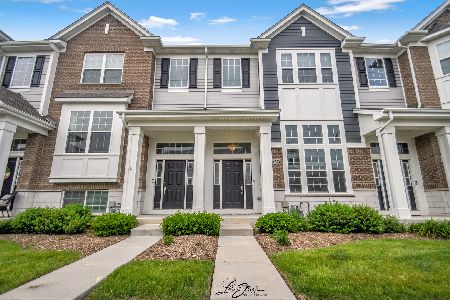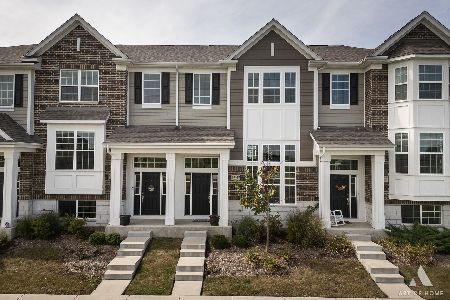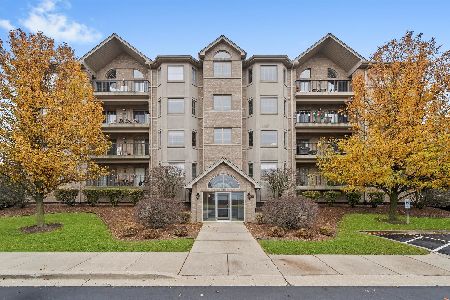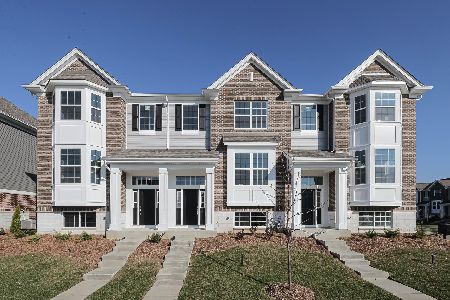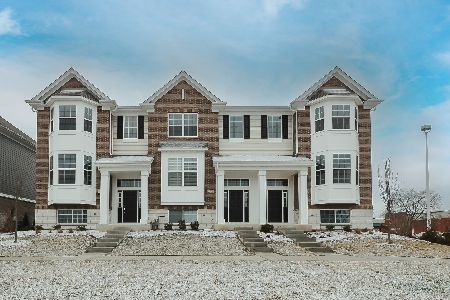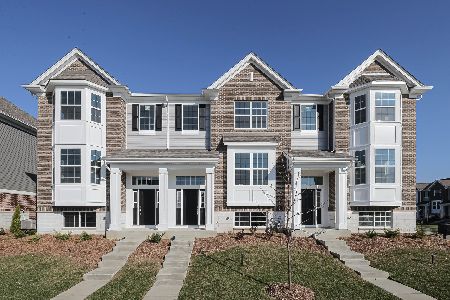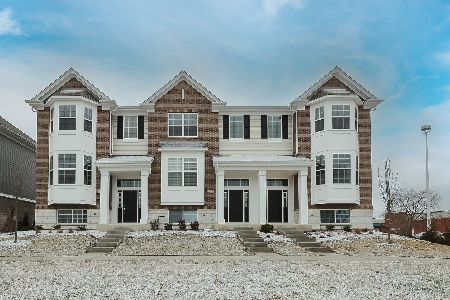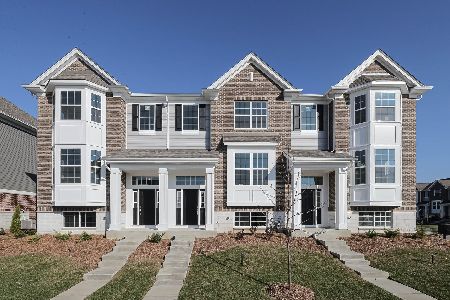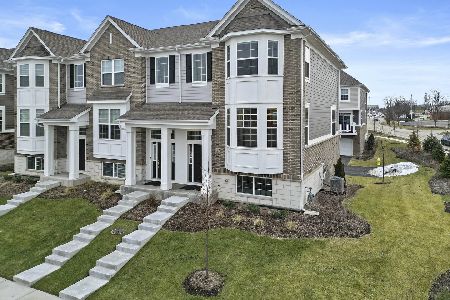12702 Belmont #21.02 Court, Homer Glen, Illinois 60491
$339,990
|
Sold
|
|
| Status: | Closed |
| Sqft: | 1,910 |
| Cost/Sqft: | $178 |
| Beds: | 2 |
| Baths: | 3 |
| Year Built: | 2023 |
| Property Taxes: | $0 |
| Days On Market: | 1011 |
| Lot Size: | 0,00 |
Description
Welcome to the Belmont- ONE out of only SEVEN opportunities remaining in this highly sought out community! ! This Uptown Series floorplan has 1,815 square feet, 2 bedrooms + a loft, 2.5 bathrooms, and a 2-car rear-load garage. Come explore the beautiful Belmont! As you enter the Belmont from your attached two-car garage, you will see a storage-coat closet and your lower-level bonus room, which features a set of double windows that lets in just the perfect amount of natural light. This multi-purpose space is perfect for a second family room, playroom, office or even a workout room! As you travel up the stairs to the main level, you'll notice the stained railings and painted spindles throughout all stair cases in this home. When you arrive at the main level, you'll be greeted by a large, centered kitchen with vinyl flooring throughout this entire level! Set up your television area on the right hand side of this home, and your kitchen/dining table on the right hand side- the options are endless! Plenty of storage is available in this large kitchen, and features 42" Alpine White soft- close cabinets & drawers, stainless steel hardware & faucet, granite counter tops, a rectangular undermount stainless steel sink, a kitchen island with additional storage, some GE stainless steel appliances, and a pantry! A sliding glass door will lead you out to your balcony; perfect for letting in some fresh air or lounging outside on your furniture after a long day! Finishing off the main floor is a large utility room with laundry hook-up! Right before you retreat upstairs, you'll notice a coat closet and a powder room tucked off to conclude the main level. Once you make your way up the stairs, you'll be greeted by two bedrooms and a loft. The owner's suite features an upgraded ceramic tiled shower, DOUBLE bowl sink with a quartz countertop, and a spacious walk-in closet! As you make your way to the second bedroom, you'll notice the a full second full bath is included in the room- truly another retreat for your guest! This bathroom includes the a bathtub, upgraded ceramic tile flooring, and a single bowl sink with a quartz counter top. What are you waiting for? What are you waiting for? Book your tour of the Belmont today! *Sept/Oct estimated delivery* *Photos and Virtual Tour are of a similar home, not subject home* Broker must be present at clients first visit to any M/I Homes community.
Property Specifics
| Condos/Townhomes | |
| 3 | |
| — | |
| 2023 | |
| — | |
| CLARK | |
| No | |
| — |
| Will | |
| The Square At Goodings Grove | |
| 279 / Monthly | |
| — | |
| — | |
| — | |
| 11767531 | |
| 0501301013000001 |
Nearby Schools
| NAME: | DISTRICT: | DISTANCE: | |
|---|---|---|---|
|
Grade School
Goodings Grove School |
33C | — | |
|
Middle School
Hadley Middle School |
33C | Not in DB | |
|
High School
Lockport Township High School |
205 | Not in DB | |
|
Alternate Junior High School
Homer Junior High School |
— | Not in DB | |
Property History
| DATE: | EVENT: | PRICE: | SOURCE: |
|---|---|---|---|
| 25 Sep, 2023 | Sold | $339,990 | MRED MLS |
| 17 Jul, 2023 | Under contract | $339,990 | MRED MLS |
| — | Last price change | $367,450 | MRED MLS |
| 25 Apr, 2023 | Listed for sale | $367,450 | MRED MLS |
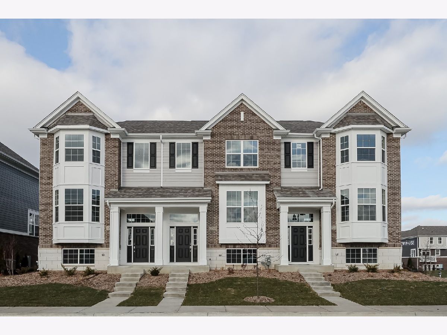



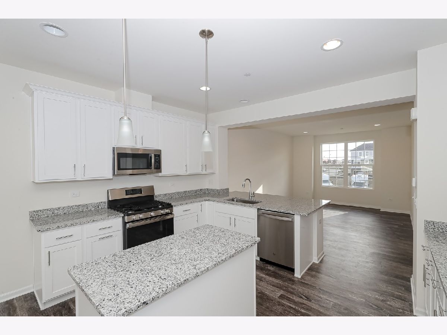
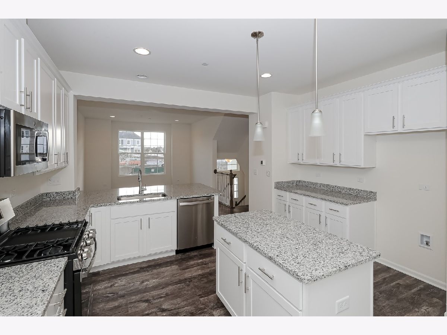
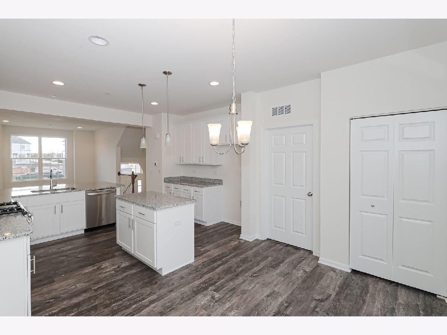
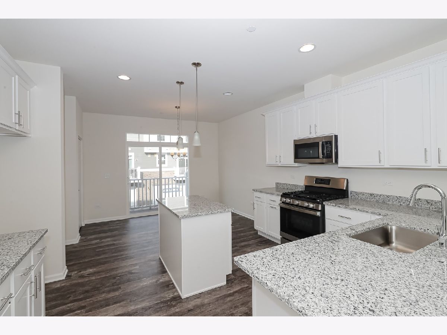
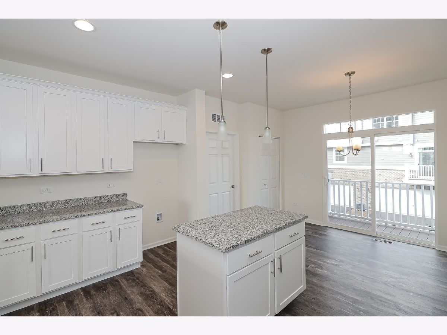
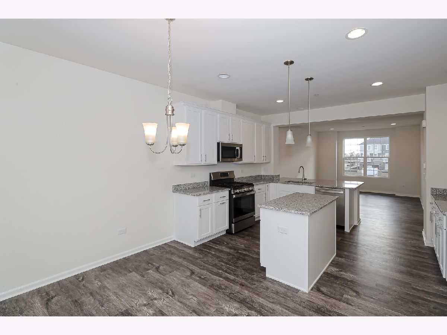
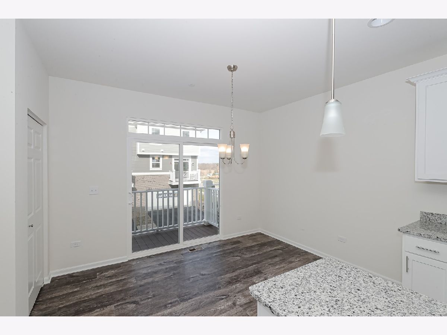
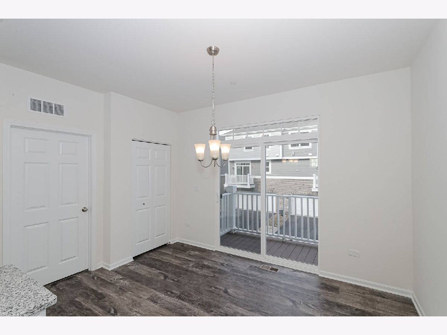
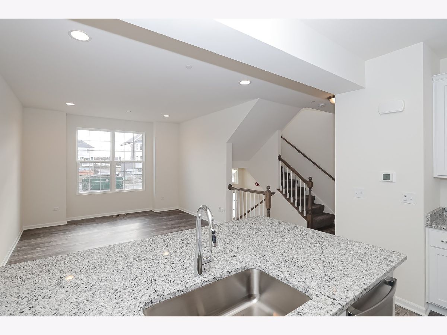
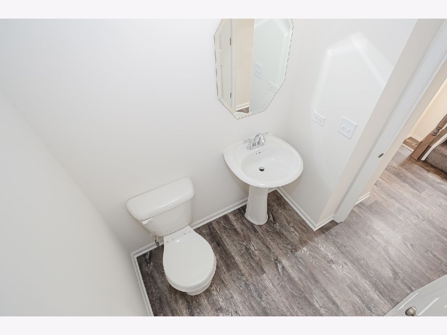

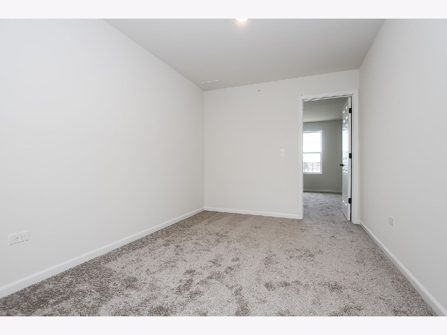
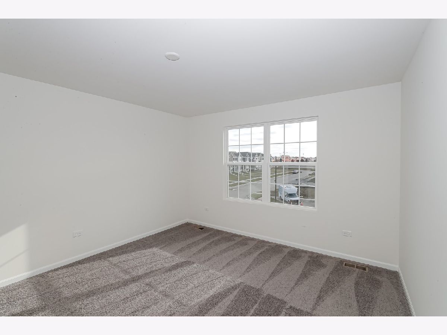
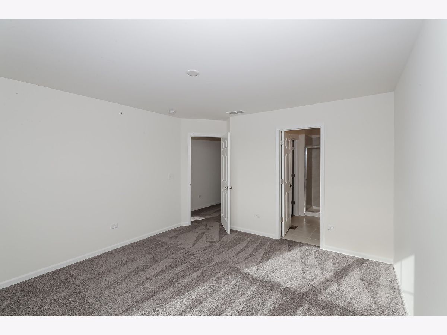
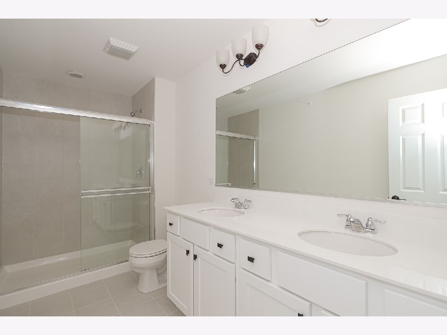
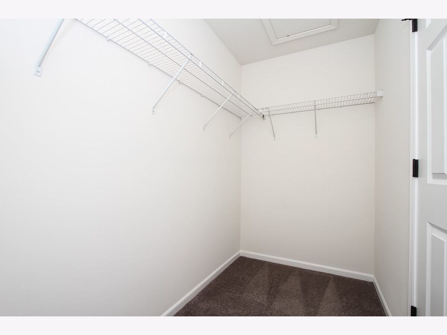
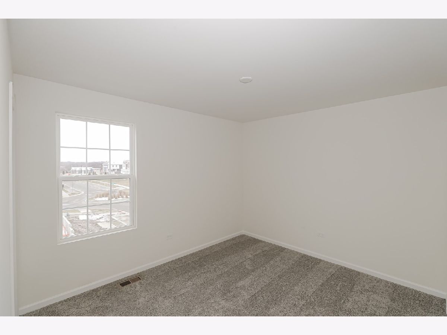
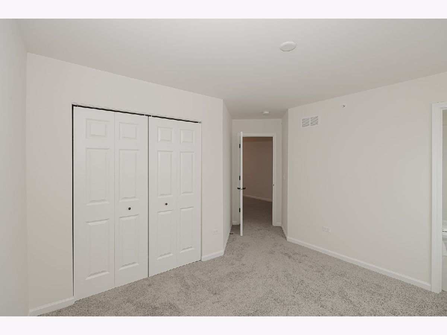
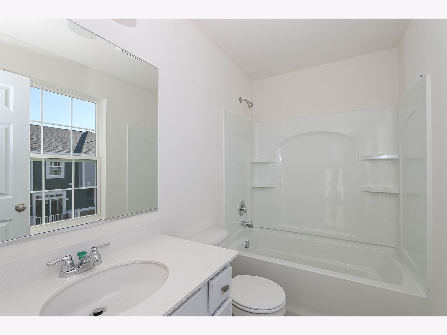
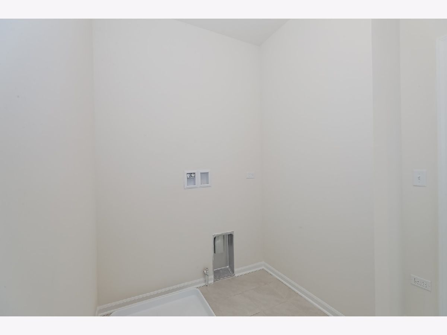
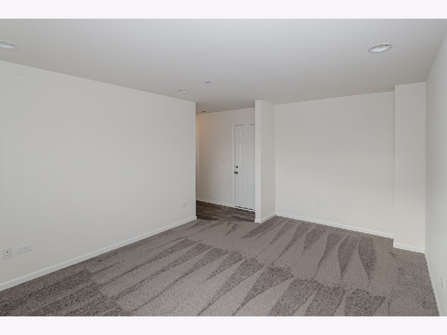
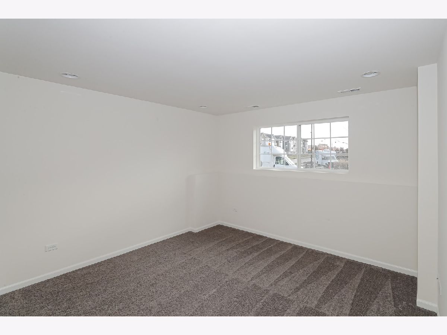
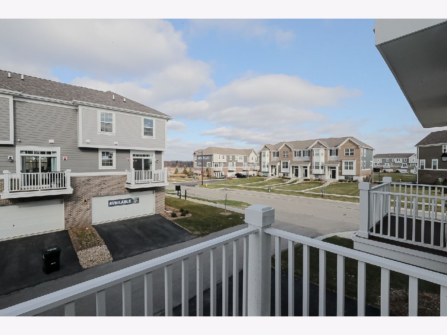

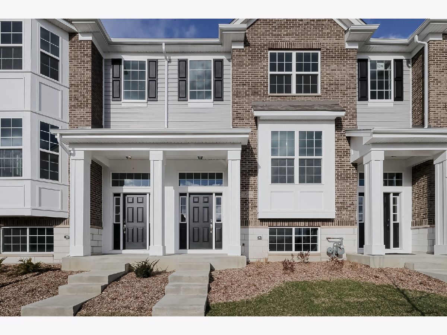
Room Specifics
Total Bedrooms: 2
Bedrooms Above Ground: 2
Bedrooms Below Ground: 0
Dimensions: —
Floor Type: —
Full Bathrooms: 3
Bathroom Amenities: Separate Shower,Double Sink
Bathroom in Basement: 0
Rooms: —
Basement Description: Crawl
Other Specifics
| 2 | |
| — | |
| — | |
| — | |
| — | |
| 25 X 50 | |
| — | |
| — | |
| — | |
| — | |
| Not in DB | |
| — | |
| — | |
| — | |
| — |
Tax History
| Year | Property Taxes |
|---|
Contact Agent
Nearby Similar Homes
Nearby Sold Comparables
Contact Agent
Listing Provided By
Little Realty

