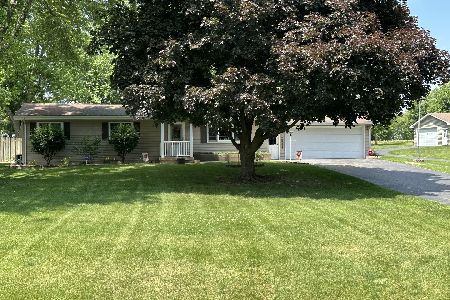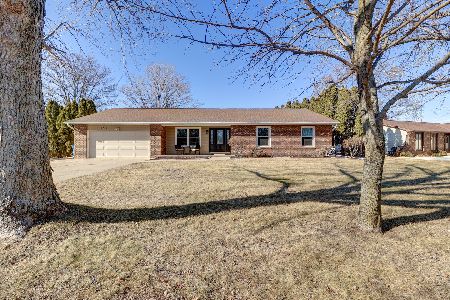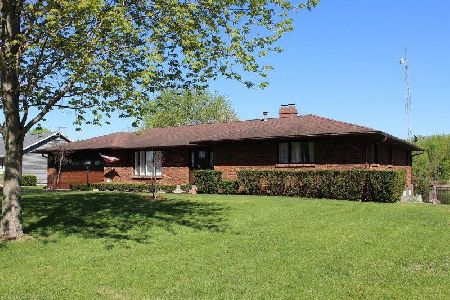12706 Lawrence Road, Sterling, Illinois 61081
$189,900
|
Sold
|
|
| Status: | Closed |
| Sqft: | 1,293 |
| Cost/Sqft: | $147 |
| Beds: | 3 |
| Baths: | 3 |
| Year Built: | 2005 |
| Property Taxes: | $2,688 |
| Days On Market: | 3559 |
| Lot Size: | 0,00 |
Description
Great room with vaulted ceilings, kitchen, living room & dining together. Kitchen has oak cabinets with center island with breakfast bar, slider to deck with 12x12 sun room & 12x12 storage under sun room. Living room has gas log fireplace & wood floors throughout great room. Master bedroom has slider to wraparound back deck with great view of river. Full walk out basement with family & exercise room, possible 4th bedroom and 3/4 bath. 16x30 patio from walk out & 14x20 storage garage. Move in ready home on Rock River.
Property Specifics
| Single Family | |
| — | |
| — | |
| 2005 | |
| Full | |
| — | |
| Yes | |
| — |
| Whiteside | |
| — | |
| 0 / Not Applicable | |
| None | |
| Private Well | |
| Septic-Private | |
| 09185652 | |
| 10362290140000 |
Property History
| DATE: | EVENT: | PRICE: | SOURCE: |
|---|---|---|---|
| 13 May, 2016 | Sold | $189,900 | MRED MLS |
| 8 Apr, 2016 | Under contract | $189,900 | MRED MLS |
| 5 Apr, 2016 | Listed for sale | $189,900 | MRED MLS |
Room Specifics
Total Bedrooms: 4
Bedrooms Above Ground: 3
Bedrooms Below Ground: 1
Dimensions: —
Floor Type: —
Dimensions: —
Floor Type: —
Dimensions: —
Floor Type: —
Full Bathrooms: 3
Bathroom Amenities: Garden Tub
Bathroom in Basement: 1
Rooms: Heated Sun Room
Basement Description: Partially Finished
Other Specifics
| 2 | |
| Concrete Perimeter | |
| Concrete | |
| Deck, Patio, Brick Paver Patio | |
| — | |
| 100X204X100X214 | |
| — | |
| Full | |
| Vaulted/Cathedral Ceilings, Hardwood Floors, First Floor Bedroom, First Floor Laundry | |
| Range, Dishwasher, Refrigerator | |
| Not in DB | |
| Street Paved | |
| — | |
| — | |
| Gas Log |
Tax History
| Year | Property Taxes |
|---|---|
| 2016 | $2,688 |
Contact Agent
Contact Agent
Listing Provided By
Re/Max Sauk Valley







