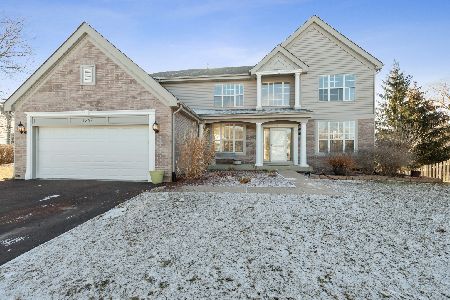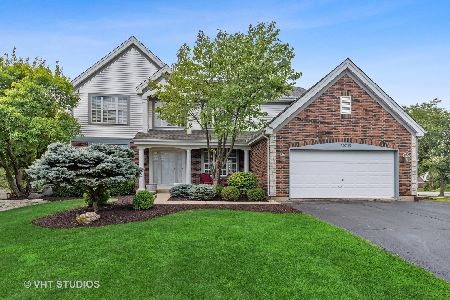1271 Eric Lane, Lake Zurich, Illinois 60047
$621,000
|
Sold
|
|
| Status: | Closed |
| Sqft: | 2,536 |
| Cost/Sqft: | $244 |
| Beds: | 4 |
| Baths: | 3 |
| Year Built: | 1991 |
| Property Taxes: | $13,774 |
| Days On Market: | 1409 |
| Lot Size: | 0,00 |
Description
Hello Beautiful! Be Sure Not To Miss This Eye-Catcher Nestled On A Gorgeous Homesite. Updates-Upgrades Throughout! Maintenance Free Stone & Concrete Board Exterior Welcomes You. From The Moment You Enter You Will Be Sure To Appreciate The Open Flowing Floor Plan, Rich Hardwood Floors & Neutral Decor Throughout, An Entertainers Delight. Formal Living Room Offers Vaulted Ceilings & Glass French Doors That Lead To The Back Deck. Formal Dining Area Hosts Butlers-Bar & Beverage Fridge. The Updated Sundrenched Kitchen Hosts An Abundance Of Custom Cabinetry, Granite Counters, Tiled Back-Splash & Deep Apron Sink. TOP-OF-THE-LINE Stainless Steel Thermador 6 Burner Range & Built In Fridge. The Informal Eating Area Has Sliding Door That Leads To The Entertainment Sized Maintenance Free Composite Deck Complete With Retractable Awning. EXPANDED Family Room Addition Has A Stone Focal Point Fireplace, & Recessed Lighting. New Carpeting Throughout The 2nd Floor. The Primary Bedroom Has Vaulted Ceilings, Walk-In Closet With Custom Organization System. Private Bath With Dual Vanity, Deep Soaking Tub & Oversized Multi-Head Rain Shower. 3 Additional Large Bedrooms Share 2nd Full Bath With Updated Tiled Shower. Need More Space? Be Sure Not To Miss The Finished Basement Complete With Projection System, Surround Sound Speakers And Separate Office Or Craft Room With Built In Desks & Cabinetry. Great Storage Room With Shelving. Large 1st Floor Laundry/Mud Room With Closet Leads You To The Oversized 2 Car Garage With Workshop/Storage Area. UPDATED WINDOWS & DOORS THROUGHOUT. Beautifully Landscaped, Wonderful Backyard. Close To Multiple Parks. Stones Throw To Shops, Restaurants, Deer Park Mall. ALL OF THIS AND THE BONUS OF Kildeer School District 96 And Stevenson High School 125. Home-SWEET-Home!
Property Specifics
| Single Family | |
| — | |
| — | |
| 1991 | |
| — | |
| — | |
| No | |
| — |
| Lake | |
| Hunters Creek | |
| — / Not Applicable | |
| — | |
| — | |
| — | |
| 11283381 | |
| 14223020530000 |
Nearby Schools
| NAME: | DISTRICT: | DISTANCE: | |
|---|---|---|---|
|
Grade School
Kildeer Countryside Elementary S |
96 | — | |
|
Middle School
Woodlawn Middle School |
96 | Not in DB | |
|
High School
Adlai E Stevenson High School |
125 | Not in DB | |
Property History
| DATE: | EVENT: | PRICE: | SOURCE: |
|---|---|---|---|
| 18 Aug, 2010 | Sold | $455,000 | MRED MLS |
| 29 Jul, 2010 | Under contract | $475,000 | MRED MLS |
| — | Last price change | $499,500 | MRED MLS |
| 23 Apr, 2010 | Listed for sale | $505,000 | MRED MLS |
| 29 Apr, 2022 | Sold | $621,000 | MRED MLS |
| 20 Mar, 2022 | Under contract | $619,000 | MRED MLS |
| 16 Mar, 2022 | Listed for sale | $619,000 | MRED MLS |
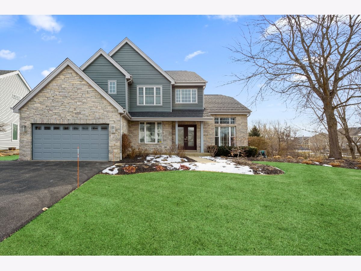
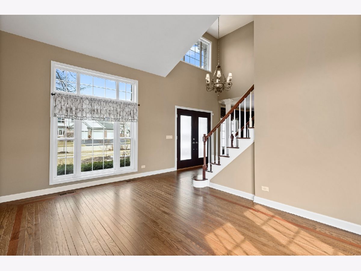
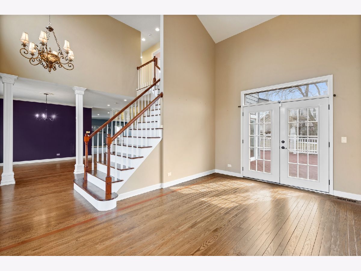
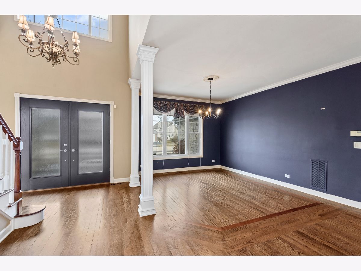
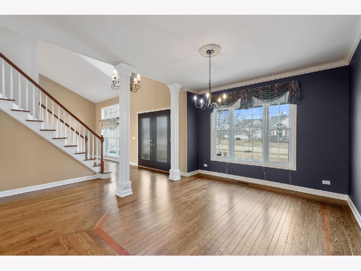
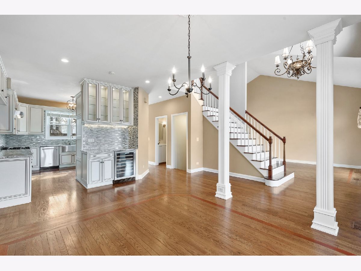
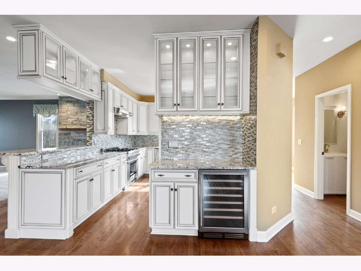
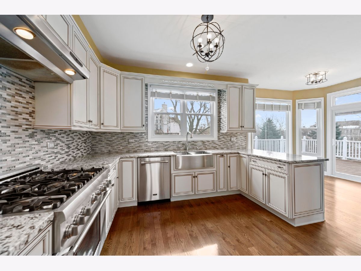
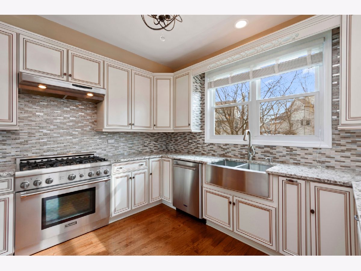
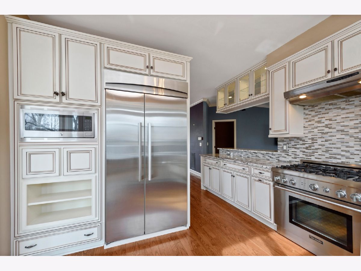
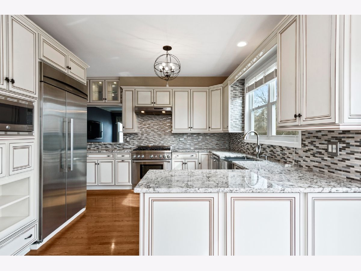
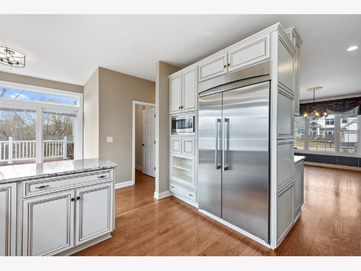
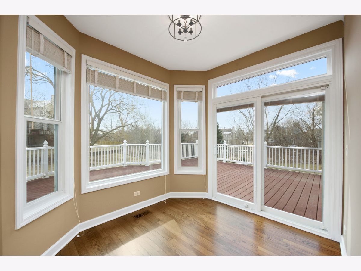
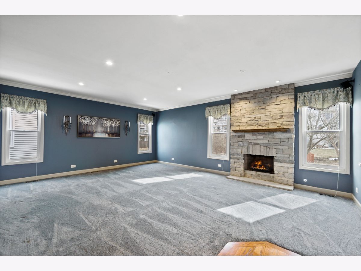
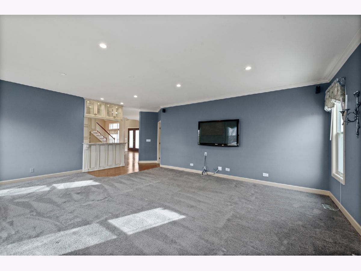
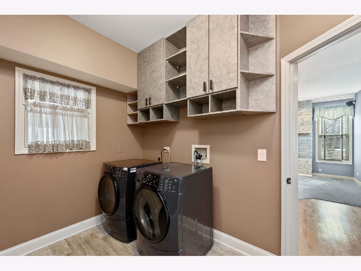
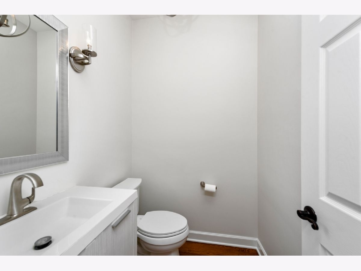
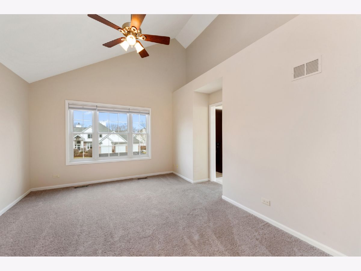
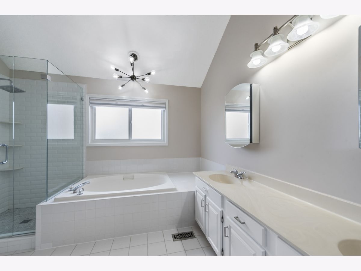
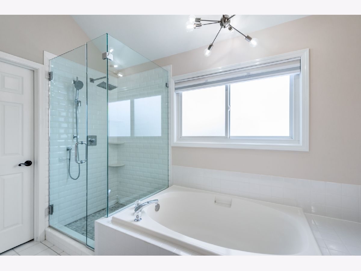
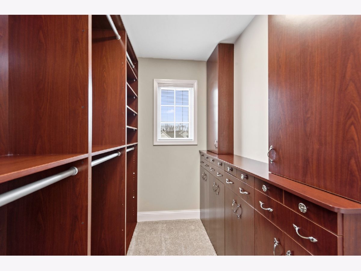
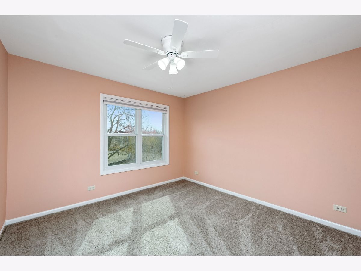
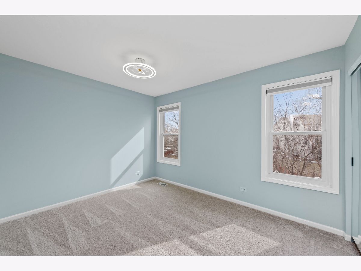
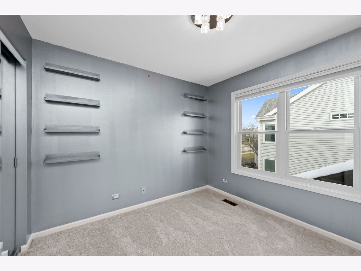
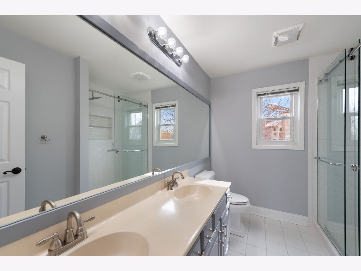
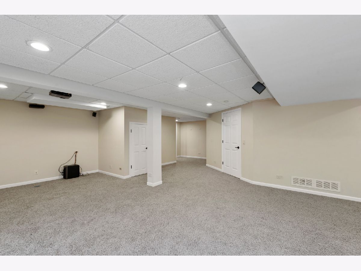
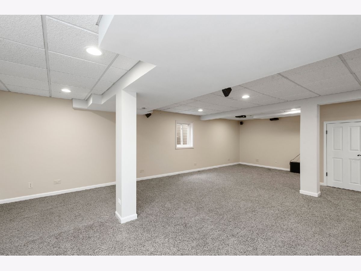
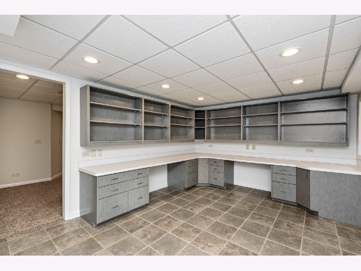
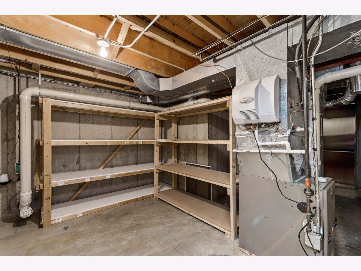
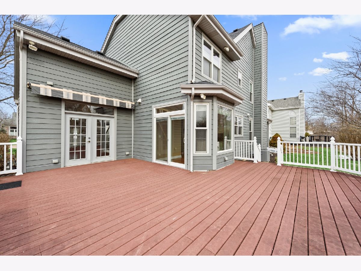
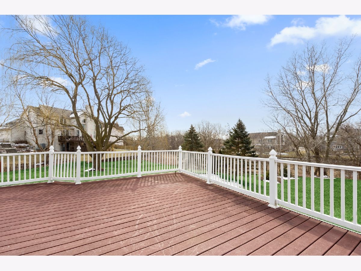
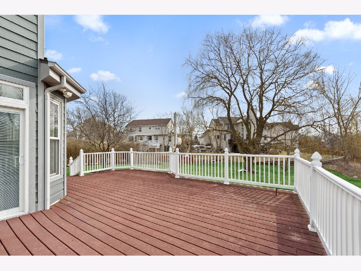
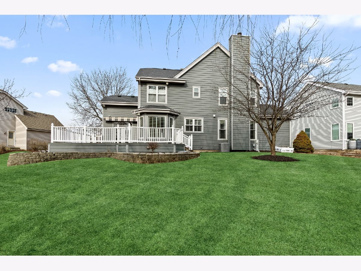
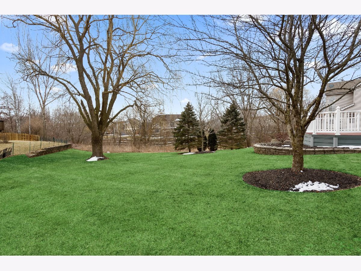
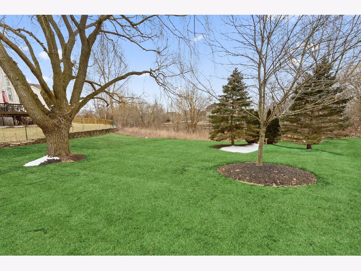
Room Specifics
Total Bedrooms: 4
Bedrooms Above Ground: 4
Bedrooms Below Ground: 0
Dimensions: —
Floor Type: —
Dimensions: —
Floor Type: —
Dimensions: —
Floor Type: —
Full Bathrooms: 3
Bathroom Amenities: Separate Shower,Double Sink,Soaking Tub
Bathroom in Basement: 0
Rooms: —
Basement Description: Finished
Other Specifics
| 2 | |
| — | |
| Asphalt | |
| — | |
| — | |
| 66X141X79X120 | |
| — | |
| — | |
| — | |
| — | |
| Not in DB | |
| — | |
| — | |
| — | |
| — |
Tax History
| Year | Property Taxes |
|---|---|
| 2010 | $12,000 |
| 2022 | $13,774 |
Contact Agent
Nearby Similar Homes
Nearby Sold Comparables
Contact Agent
Listing Provided By
Coldwell Banker Realty




