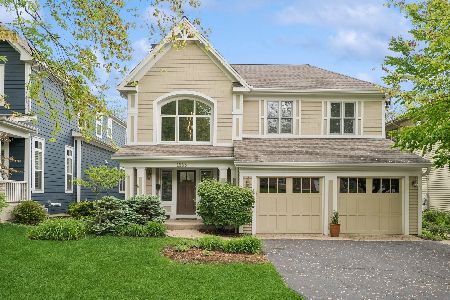1271 Glencoe Avenue, Highland Park, Illinois 60035
$940,000
|
Sold
|
|
| Status: | Closed |
| Sqft: | 2,925 |
| Cost/Sqft: | $333 |
| Beds: | 4 |
| Baths: | 5 |
| Year Built: | 2015 |
| Property Taxes: | $0 |
| Days On Market: | 3442 |
| Lot Size: | 0,23 |
Description
Must see home! Much larger than it appears! Unbelievable location! Walk to Ravinia, train and town. Minutes to the Arboretum, highways, shopping, and restaurants. This home features an attached side load garage, large yard, finished deep pour basement with Rec Room, Bath, and additional Bedroom. Chef's Kitchen features oversized island, separate breakfast area, gourmet SS appliances and quartz counters. Formal Dining Room with Butler's Pantry, 1st Floor Study, sun filled Family Room with Fireplace, Hardwood floors throughout the 1st Floor, Owner's Suite with Spa Bath, En Suite, and Jack and Jill Bath that connects other 2 Bedrooms make this a must see!
Property Specifics
| Single Family | |
| — | |
| — | |
| 2015 | |
| Full | |
| — | |
| No | |
| 0.23 |
| Lake | |
| — | |
| 0 / Not Applicable | |
| None | |
| Lake Michigan | |
| Public Sewer | |
| 09324115 | |
| 16262160110000 |
Nearby Schools
| NAME: | DISTRICT: | DISTANCE: | |
|---|---|---|---|
|
Grade School
Lincoln Elementary School |
112 | — | |
|
Middle School
Edgewood Middle School |
112 | Not in DB | |
|
High School
Highland Park High School |
113 | Not in DB | |
Property History
| DATE: | EVENT: | PRICE: | SOURCE: |
|---|---|---|---|
| 30 Oct, 2014 | Sold | $365,000 | MRED MLS |
| 2 Sep, 2014 | Under contract | $399,000 | MRED MLS |
| 30 Jul, 2014 | Listed for sale | $399,000 | MRED MLS |
| 17 Nov, 2016 | Sold | $940,000 | MRED MLS |
| 5 Oct, 2016 | Under contract | $974,999 | MRED MLS |
| — | Last price change | $999,999 | MRED MLS |
| 24 Aug, 2016 | Listed for sale | $999,999 | MRED MLS |
| 16 Dec, 2019 | Sold | $875,000 | MRED MLS |
| 7 Oct, 2019 | Under contract | $869,900 | MRED MLS |
| 4 Oct, 2019 | Listed for sale | $869,900 | MRED MLS |
Room Specifics
Total Bedrooms: 5
Bedrooms Above Ground: 4
Bedrooms Below Ground: 1
Dimensions: —
Floor Type: Carpet
Dimensions: —
Floor Type: Carpet
Dimensions: —
Floor Type: Carpet
Dimensions: —
Floor Type: —
Full Bathrooms: 5
Bathroom Amenities: Separate Shower,Double Sink,Soaking Tub
Bathroom in Basement: 1
Rooms: Bedroom 5,Eating Area,Foyer,Great Room,Library,Mud Room,Recreation Room
Basement Description: Finished
Other Specifics
| 2 | |
| Concrete Perimeter | |
| Asphalt | |
| Patio | |
| Landscaped | |
| 50X199 | |
| — | |
| Full | |
| Vaulted/Cathedral Ceilings, Hardwood Floors | |
| Range, Microwave, Dishwasher, Refrigerator, Disposal, Stainless Steel Appliance(s) | |
| Not in DB | |
| Sidewalks, Street Lights, Street Paved | |
| — | |
| — | |
| Wood Burning, Gas Starter |
Tax History
| Year | Property Taxes |
|---|---|
| 2014 | $9,406 |
| 2019 | $22,507 |
Contact Agent
Nearby Similar Homes
Nearby Sold Comparables
Contact Agent
Listing Provided By
Chris Naatz










