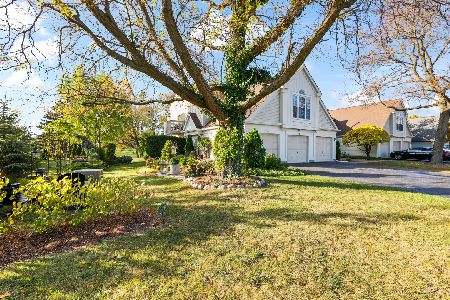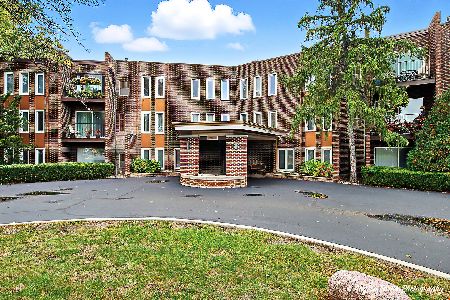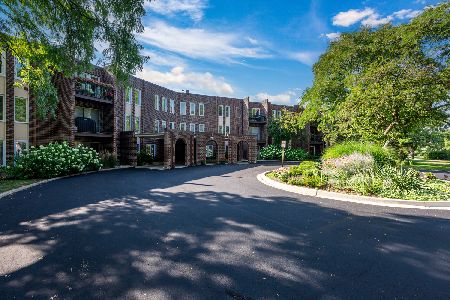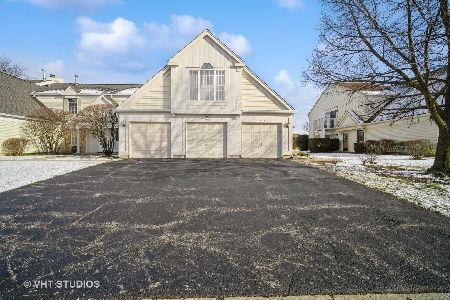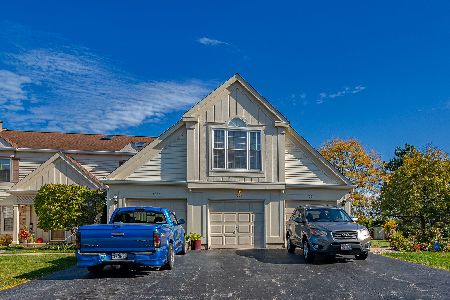1271 Longacre Lane, Wheeling, Illinois 60090
$198,000
|
Sold
|
|
| Status: | Closed |
| Sqft: | 1,300 |
| Cost/Sqft: | $158 |
| Beds: | 2 |
| Baths: | 2 |
| Year Built: | 1987 |
| Property Taxes: | $1,302 |
| Days On Market: | 1536 |
| Lot Size: | 0,00 |
Description
At last - a townhome that has it all in Polo Run! Sun drenched corner unit with inviting Foyer, guest coat closet and separate entrance. Spacious Living & Dining Rooms are further accentuated with volume ceilings, sliders to balcony, elegant gas fireplace and mantle. Large Kitchen with loads of cabinetry, quartz counters, tiled backsplash, water dispenser, skylight and conveniently opens to main living spaces making entertaining a breeze. Supreme Owners Retreat with vaulted ceilings and skylight, walk-in closet and en suite featuring vanity sinks with makeup counter, two medicine cabinets, tub/shower and separate water closet. Bedroom Two with generous closet space, vaulted ceiling and shares neutrally decorated Hall Bath. Other highlights include: 1 car attached garage with storage, WiFi enabled garage opener and keypad, Trane furnace, freshly painted, Kenmore washer/dryer & more! Just minutes to schools, parks, I-294, shopping and dining.
Property Specifics
| Condos/Townhomes | |
| 2 | |
| — | |
| 1987 | |
| None | |
| — | |
| No | |
| — |
| Cook | |
| Polo Run | |
| 253 / Monthly | |
| Water,Insurance,Exterior Maintenance,Lawn Care,Scavenger,Snow Removal | |
| Public | |
| Public Sewer | |
| 11237191 | |
| 03154100371008 |
Nearby Schools
| NAME: | DISTRICT: | DISTANCE: | |
|---|---|---|---|
|
Grade School
Betsy Ross Elementary School |
23 | — | |
|
Middle School
Macarthur Middle School |
23 | Not in DB | |
|
High School
Wheeling High School |
214 | Not in DB | |
Property History
| DATE: | EVENT: | PRICE: | SOURCE: |
|---|---|---|---|
| 29 Oct, 2021 | Sold | $198,000 | MRED MLS |
| 12 Oct, 2021 | Under contract | $205,000 | MRED MLS |
| 4 Oct, 2021 | Listed for sale | $205,000 | MRED MLS |
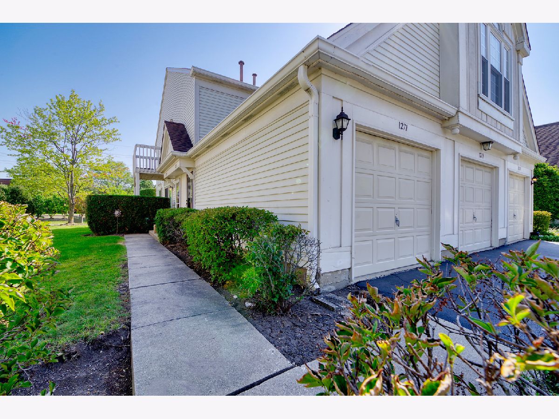
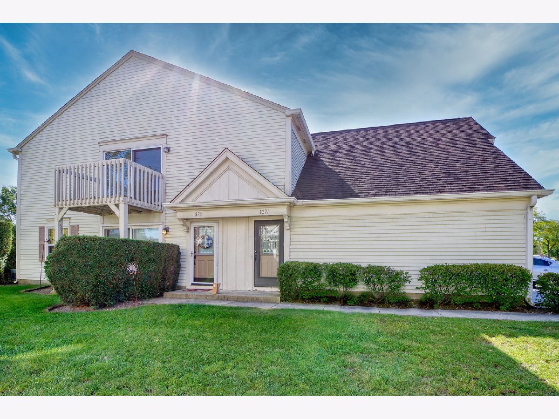
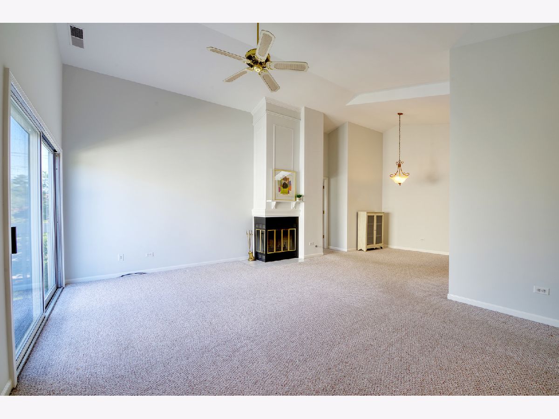
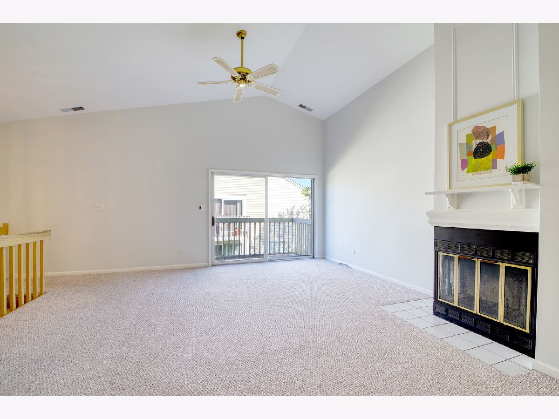
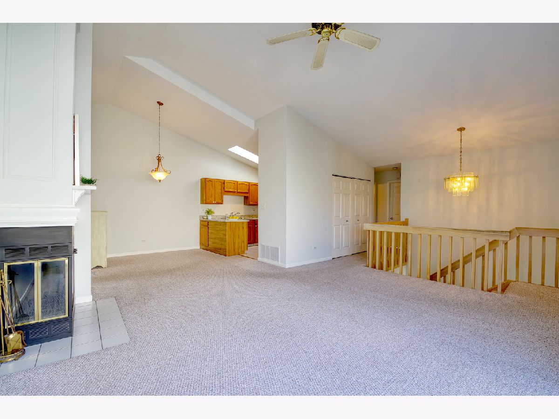
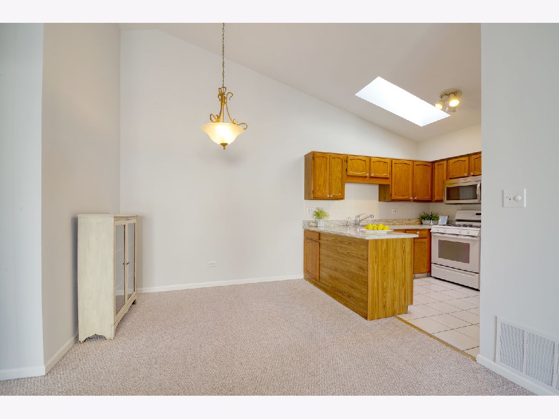
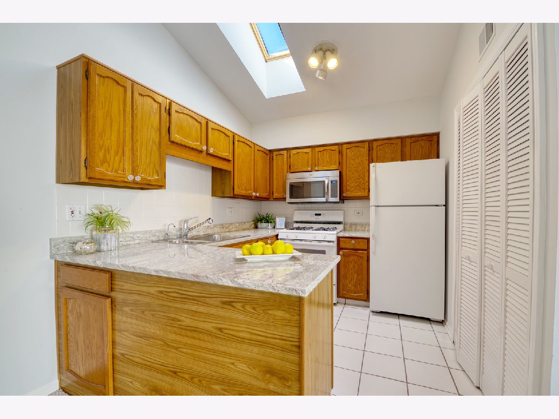
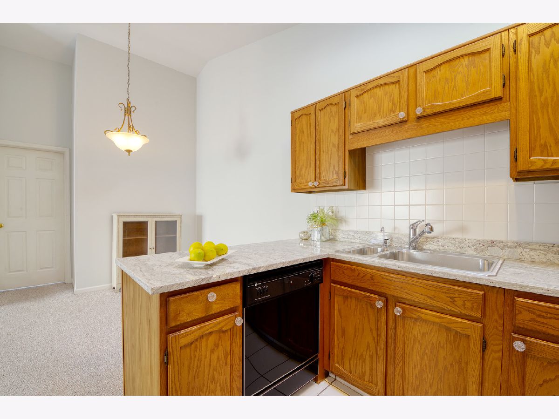
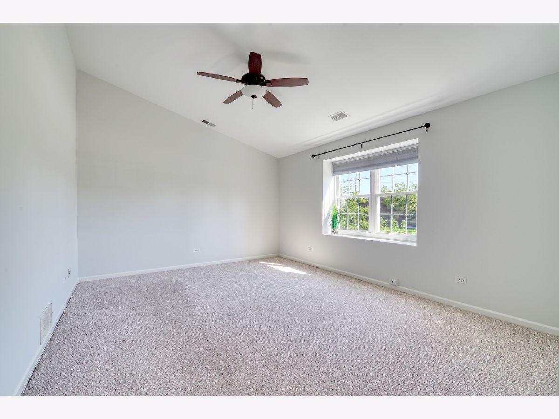
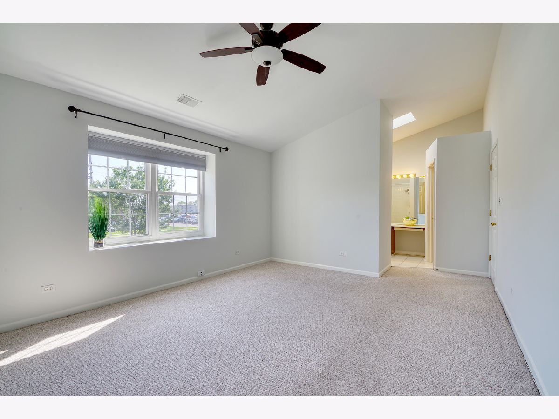
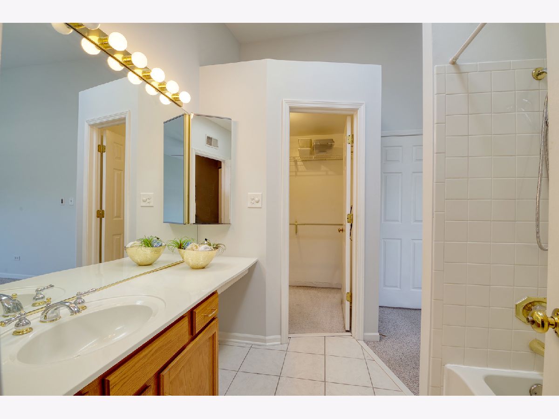
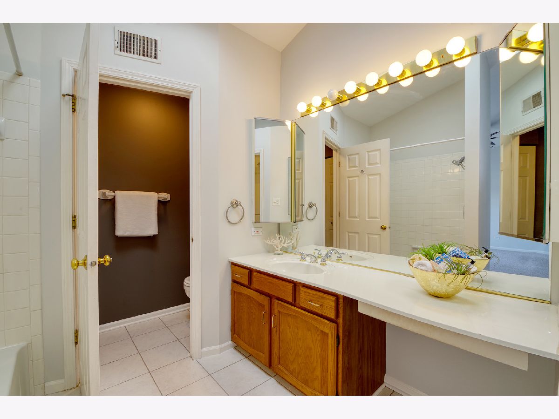
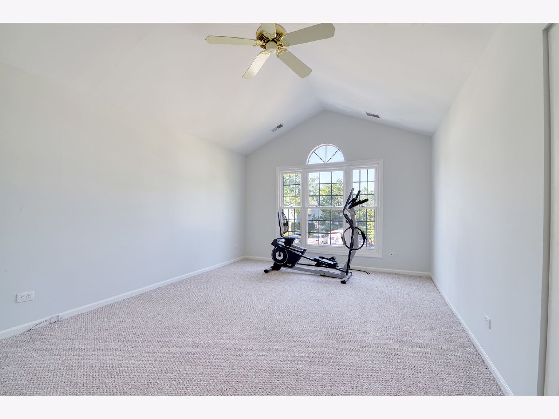
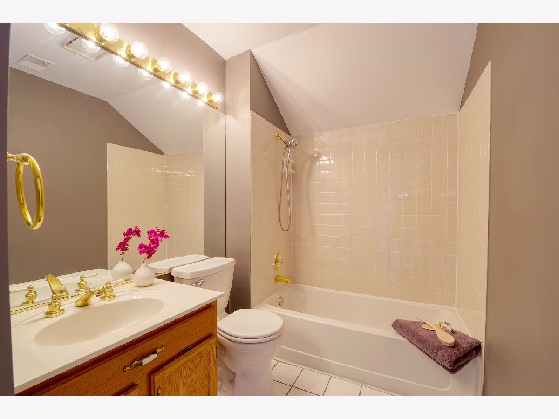
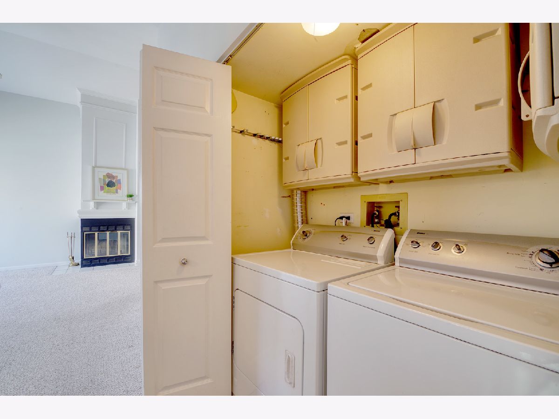
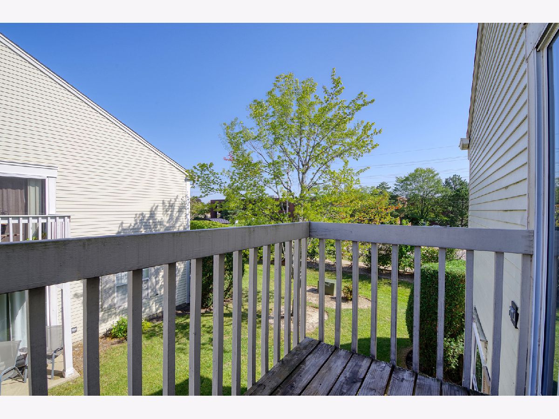
Room Specifics
Total Bedrooms: 2
Bedrooms Above Ground: 2
Bedrooms Below Ground: 0
Dimensions: —
Floor Type: Carpet
Full Bathrooms: 2
Bathroom Amenities: —
Bathroom in Basement: 0
Rooms: No additional rooms
Basement Description: None
Other Specifics
| 1 | |
| — | |
| Asphalt | |
| Balcony, End Unit | |
| — | |
| COMMON | |
| — | |
| Full | |
| Vaulted/Cathedral Ceilings, Skylight(s), Walk-In Closet(s), Open Floorplan | |
| Range, Microwave, Dishwasher, Refrigerator, Washer, Dryer | |
| Not in DB | |
| — | |
| — | |
| — | |
| Gas Starter |
Tax History
| Year | Property Taxes |
|---|---|
| 2021 | $1,302 |
Contact Agent
Nearby Similar Homes
Nearby Sold Comparables
Contact Agent
Listing Provided By
@properties


