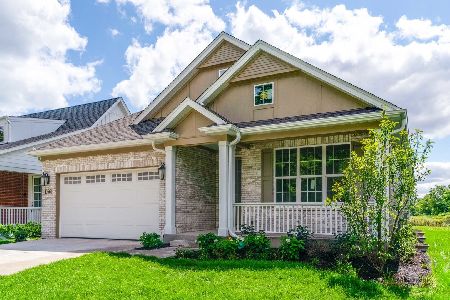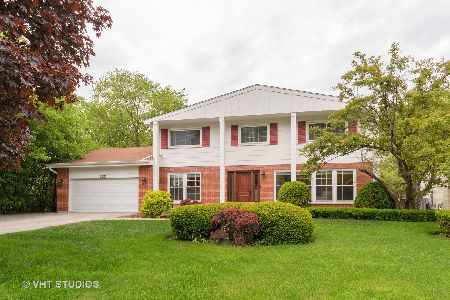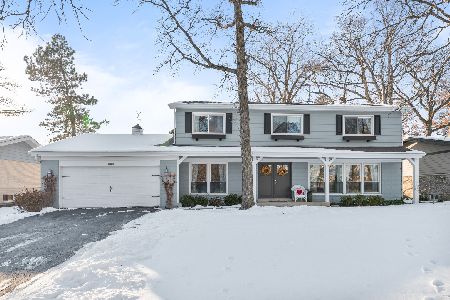1271 Lynn Terrace, Highland Park, Illinois 60035
$490,000
|
Sold
|
|
| Status: | Closed |
| Sqft: | 2,487 |
| Cost/Sqft: | $201 |
| Beds: | 4 |
| Baths: | 3 |
| Year Built: | 1967 |
| Property Taxes: | $10,133 |
| Days On Market: | 2536 |
| Lot Size: | 0,27 |
Description
Fall in love with this bright, spacious and modern fully updated split level home on a stunning lush, professionally landscaped lot. Beautiful updates from top to bottom with newer kitchen, baths, paint, flooring, windows, doors and trim. Enjoy the fabulous entertaining flow with a spacious living room featuring dramatic vaulted ceilings, hardwood floors and a wall of windows opening into the dining room. Eat-in kitchen with 42" cabinets, stone floors, granite counters and stainless Bosch appliances. A sun-filled family room with a dramatic stone fireplace and gorgeous views of the yard. Relax in the spacious master suite with organized closets and a luxurious bath with double sinks, large shower and stone accents. Additional living and entertaining space can be found in the fabulous finished basement. Nothing to do but move right in!
Property Specifics
| Single Family | |
| — | |
| Tri-Level | |
| 1967 | |
| Partial | |
| SPLIT LVL | |
| No | |
| 0.27 |
| Lake | |
| Centennial Park | |
| 0 / Not Applicable | |
| None | |
| Lake Michigan | |
| Public Sewer | |
| 10099839 | |
| 16164040080000 |
Nearby Schools
| NAME: | DISTRICT: | DISTANCE: | |
|---|---|---|---|
|
Grade School
Wayne Thomas Elementary School |
112 | — | |
|
Middle School
Northwood Junior High School |
112 | Not in DB | |
|
High School
Highland Park High School |
113 | Not in DB | |
Property History
| DATE: | EVENT: | PRICE: | SOURCE: |
|---|---|---|---|
| 12 May, 2010 | Sold | $280,000 | MRED MLS |
| 21 Apr, 2010 | Under contract | $325,000 | MRED MLS |
| 19 Mar, 2010 | Listed for sale | $325,000 | MRED MLS |
| 3 Apr, 2019 | Sold | $490,000 | MRED MLS |
| 25 Feb, 2019 | Under contract | $499,000 | MRED MLS |
| 21 Feb, 2019 | Listed for sale | $499,000 | MRED MLS |
Room Specifics
Total Bedrooms: 4
Bedrooms Above Ground: 4
Bedrooms Below Ground: 0
Dimensions: —
Floor Type: Carpet
Dimensions: —
Floor Type: Carpet
Dimensions: —
Floor Type: Carpet
Full Bathrooms: 3
Bathroom Amenities: Double Sink
Bathroom in Basement: 0
Rooms: Foyer,Recreation Room
Basement Description: Sub-Basement
Other Specifics
| 2 | |
| Concrete Perimeter | |
| Brick | |
| Brick Paver Patio | |
| Landscaped | |
| 80 X 150 | |
| Full,Unfinished | |
| Full | |
| Vaulted/Cathedral Ceilings | |
| Range, Microwave, Dishwasher, Refrigerator | |
| Not in DB | |
| — | |
| — | |
| — | |
| — |
Tax History
| Year | Property Taxes |
|---|---|
| 2010 | $10,176 |
| 2019 | $10,133 |
Contact Agent
Nearby Similar Homes
Nearby Sold Comparables
Contact Agent
Listing Provided By
Coldwell Banker Residential











