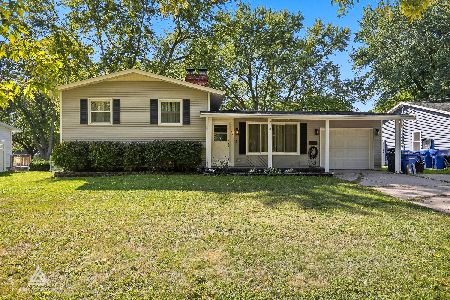1271 Mason Street, Dekalb, Illinois 60115
$187,000
|
Sold
|
|
| Status: | Closed |
| Sqft: | 1,500 |
| Cost/Sqft: | $127 |
| Beds: | 3 |
| Baths: | 2 |
| Year Built: | 1997 |
| Property Taxes: | $5,589 |
| Days On Market: | 2584 |
| Lot Size: | 0,29 |
Description
This spacious, smart home on a cul-de-sac is calling your name. The backyard offers you a private spot to have coffee by a walking path. Come into the great room adjoined by the dining area and lovely kitchen with island and breakfast bar. There's lots of natural sunlight streaming through this beauty. Hardwood floors in the kitchen have just been refinished. The laundry/mud room has shelving for extra pantry space. New light fixtures and neutral colors throughout. Bedrooms 2 and 3 are lovingly decorated. The master bedroom has a large private bathroom, a walk-in closet and it overlooks the beautiful backyard. There's a 4th bedroom in the full, finished English basement, a studio or office, a rec room complete with wet bar and tap. Lots of storage space too. Large fenced in yard with deck, gazebo, and play area all adjacent to the walking path and playground. Furnace and roof only 3 years old. Nest controls doorbell, HVAC, Co2 and smoke detectors. Ryobi smart garage door opener too!
Property Specifics
| Single Family | |
| — | |
| Ranch | |
| 1997 | |
| Full,English | |
| — | |
| No | |
| 0.29 |
| De Kalb | |
| The Knolls | |
| 0 / Not Applicable | |
| None | |
| Public | |
| Public Sewer | |
| 10166794 | |
| 0821428010 |
Property History
| DATE: | EVENT: | PRICE: | SOURCE: |
|---|---|---|---|
| 13 Jun, 2012 | Sold | $161,000 | MRED MLS |
| 3 Apr, 2012 | Under contract | $169,900 | MRED MLS |
| 15 Feb, 2012 | Listed for sale | $169,900 | MRED MLS |
| 15 Feb, 2019 | Sold | $187,000 | MRED MLS |
| 11 Jan, 2019 | Under contract | $189,900 | MRED MLS |
| 7 Jan, 2019 | Listed for sale | $189,900 | MRED MLS |
Room Specifics
Total Bedrooms: 4
Bedrooms Above Ground: 3
Bedrooms Below Ground: 1
Dimensions: —
Floor Type: Carpet
Dimensions: —
Floor Type: Carpet
Dimensions: —
Floor Type: Carpet
Full Bathrooms: 2
Bathroom Amenities: —
Bathroom in Basement: 0
Rooms: Office,Game Room
Basement Description: Finished
Other Specifics
| 2 | |
| Concrete Perimeter | |
| Asphalt | |
| Deck, Porch, Storms/Screens | |
| Cul-De-Sac | |
| 88.95X129.37X120X30X118.61 | |
| — | |
| Full | |
| Hardwood Floors, First Floor Bedroom, First Floor Laundry, First Floor Full Bath, Walk-In Closet(s) | |
| Range, Microwave, Dishwasher, Refrigerator, Washer, Dryer | |
| Not in DB | |
| Sidewalks, Street Lights, Street Paved | |
| — | |
| — | |
| — |
Tax History
| Year | Property Taxes |
|---|---|
| 2012 | $5,260 |
| 2019 | $5,589 |
Contact Agent
Nearby Sold Comparables
Contact Agent
Listing Provided By
Coldwell Banker The Real Estate Group




