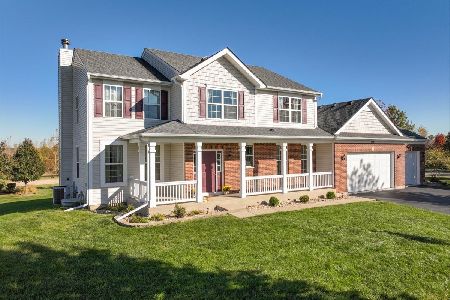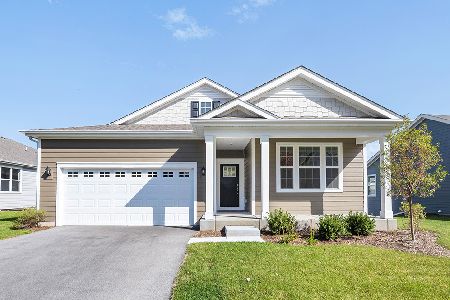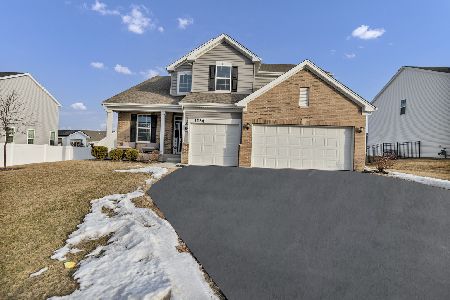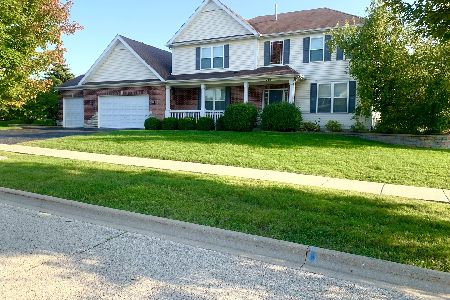1271 Tuscany Trail, Hampshire, Illinois 60140
$305,000
|
Sold
|
|
| Status: | Closed |
| Sqft: | 2,978 |
| Cost/Sqft: | $104 |
| Beds: | 4 |
| Baths: | 3 |
| Year Built: | 2008 |
| Property Taxes: | $8,319 |
| Days On Market: | 2905 |
| Lot Size: | 0,28 |
Description
Like new 2900+ Sqft, 4 bedroom, 2-story! Enter Bright Open floor plan into 2-story foyer with hard wood floors that lead Brand new Gourmet Kitchen with white cabinets, ss appliances, and granite counters, butlers pantry and island breakfast bar. Main floor also offers 9ft ceilings throughout, formal living and dining rooms, first floor den/5th bedroom, family room, mud room and kitchen eating area with sliders out to stamped concrete patio for summer fun. Huge Master Suite with full luxury bath with separate shower, 3 additional bedrooms with nice size closets, plus Laundry room round out the 2nd floor. Unfinished basement plus a crawl! Larger lot with 2 1/2 car garage! This home is ready for the new owners! Come take a look - All the advantage of new construction without waiting to be built!
Property Specifics
| Single Family | |
| — | |
| Traditional | |
| 2008 | |
| Partial | |
| BILTMORE | |
| No | |
| 0.28 |
| Kane | |
| Tuscany Woods | |
| 300 / Annual | |
| Other | |
| Public | |
| Public Sewer | |
| 09885920 | |
| 0126181005 |
Nearby Schools
| NAME: | DISTRICT: | DISTANCE: | |
|---|---|---|---|
|
Grade School
Hampshire Elementary School |
300 | — | |
|
Middle School
Hampshire Middle School |
300 | Not in DB | |
|
High School
Hampshire High School |
300 | Not in DB | |
Property History
| DATE: | EVENT: | PRICE: | SOURCE: |
|---|---|---|---|
| 12 Oct, 2015 | Sold | $255,000 | MRED MLS |
| 31 Aug, 2015 | Under contract | $265,000 | MRED MLS |
| — | Last price change | $280,000 | MRED MLS |
| 28 May, 2015 | Listed for sale | $280,000 | MRED MLS |
| 29 May, 2018 | Sold | $305,000 | MRED MLS |
| 19 Mar, 2018 | Under contract | $310,000 | MRED MLS |
| 15 Mar, 2018 | Listed for sale | $310,000 | MRED MLS |
Room Specifics
Total Bedrooms: 4
Bedrooms Above Ground: 4
Bedrooms Below Ground: 0
Dimensions: —
Floor Type: Carpet
Dimensions: —
Floor Type: Carpet
Dimensions: —
Floor Type: Carpet
Full Bathrooms: 3
Bathroom Amenities: Separate Shower,Double Sink,Soaking Tub
Bathroom in Basement: 0
Rooms: Eating Area,Walk In Closet,Mud Room,Den
Basement Description: Unfinished
Other Specifics
| 2 | |
| Concrete Perimeter | |
| Asphalt | |
| Patio, Stamped Concrete Patio | |
| — | |
| 100X126 | |
| — | |
| Full | |
| Vaulted/Cathedral Ceilings, Hardwood Floors, Second Floor Laundry | |
| — | |
| Not in DB | |
| Sidewalks, Street Lights, Street Paved | |
| — | |
| — | |
| — |
Tax History
| Year | Property Taxes |
|---|---|
| 2018 | $8,319 |
Contact Agent
Nearby Similar Homes
Nearby Sold Comparables
Contact Agent
Listing Provided By
CENTURY 21 New Heritage







