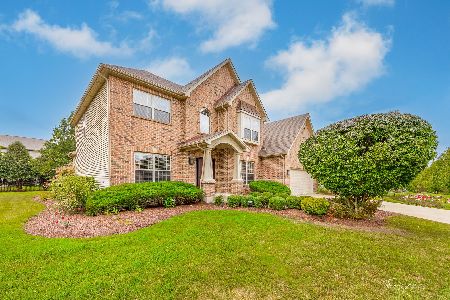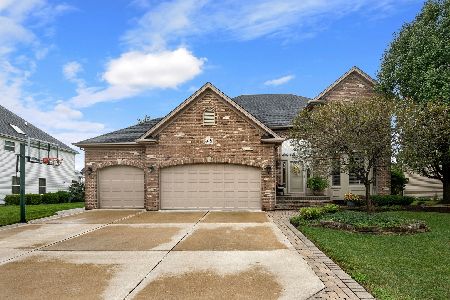12710 Skyline Drive, Plainfield, Illinois 60585
$470,000
|
Sold
|
|
| Status: | Closed |
| Sqft: | 3,954 |
| Cost/Sqft: | $121 |
| Beds: | 4 |
| Baths: | 5 |
| Year Built: | 2004 |
| Property Taxes: | $12,575 |
| Days On Market: | 2215 |
| Lot Size: | 0,26 |
Description
Gorgeous Custom-Built Home in Shenandoah! "An Entertainers' Dream". Two- Story Foyer With A Two-Story Home Office. Original Owners Worked Meticulously With Century Builders To Provide Engaging Crown Molding, Pediments, Library Walls and Columns. Dramatic Lighting With Dimmers Throughout. Spacious And Open Floor Plan With Exquisite Finishes. Enter The Basement And Find A World Of Music, Dance, Drink And Relaxation With A Custom Bar, Dance Floor, DJ Area And Kitchen. (Not To Mention The 5 TV Hook Ups For Sports' Enjoyment) Basement Has Full Bath And A Powder Room. It Was Built To Be Ready For Another Bedroom, If Needed. The 3-Car Side Load Garage, Along With Gas Heater And Sink Support This Owners' Custom Design. Corner Lot Has A Private Setting With Rich Foliage. 2019 Tear Off Roof, Downspouts & Gutters (30k). 2019 Kitchen Fridg. Low HOA. Plainfield North High School. First Responders' Incentive. Call To Find Out More!
Property Specifics
| Single Family | |
| — | |
| Georgian | |
| 2004 | |
| Full | |
| CUSTOM | |
| No | |
| 0.26 |
| Will | |
| Shenandoah | |
| 0 / Not Applicable | |
| None | |
| Public | |
| Public Sewer | |
| 10629797 | |
| 7013120404500000 |
Nearby Schools
| NAME: | DISTRICT: | DISTANCE: | |
|---|---|---|---|
|
Grade School
Eagle Pointe Elementary School |
202 | — | |
|
Middle School
Heritage Grove Middle School |
202 | Not in DB | |
|
High School
Plainfield North High School |
202 | Not in DB | |
Property History
| DATE: | EVENT: | PRICE: | SOURCE: |
|---|---|---|---|
| 2 Jun, 2020 | Sold | $470,000 | MRED MLS |
| 12 Apr, 2020 | Under contract | $479,900 | MRED MLS |
| — | Last price change | $489,900 | MRED MLS |
| 6 Feb, 2020 | Listed for sale | $489,900 | MRED MLS |
Room Specifics
Total Bedrooms: 4
Bedrooms Above Ground: 4
Bedrooms Below Ground: 0
Dimensions: —
Floor Type: Carpet
Dimensions: —
Floor Type: Carpet
Dimensions: —
Floor Type: Wood Laminate
Full Bathrooms: 5
Bathroom Amenities: Whirlpool,Separate Shower,Double Sink
Bathroom in Basement: 1
Rooms: Kitchen,Game Room,Other Room
Basement Description: Finished
Other Specifics
| 3 | |
| Concrete Perimeter | |
| Brick | |
| Patio, Brick Paver Patio, Storms/Screens | |
| Corner Lot | |
| 103 X 126 | |
| Unfinished | |
| Full | |
| Vaulted/Cathedral Ceilings, Hardwood Floors, First Floor Laundry, Walk-In Closet(s) | |
| Double Oven, Microwave, Dishwasher, Refrigerator, Disposal, Stainless Steel Appliance(s) | |
| Not in DB | |
| Curbs, Sidewalks, Street Lights, Street Paved | |
| — | |
| — | |
| Wood Burning, Gas Starter |
Tax History
| Year | Property Taxes |
|---|---|
| 2020 | $12,575 |
Contact Agent
Nearby Similar Homes
Nearby Sold Comparables
Contact Agent
Listing Provided By
Baird & Warner











