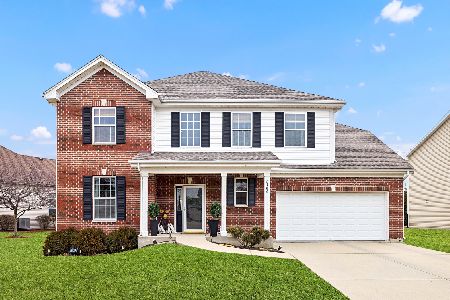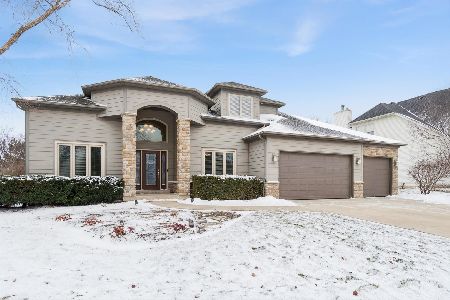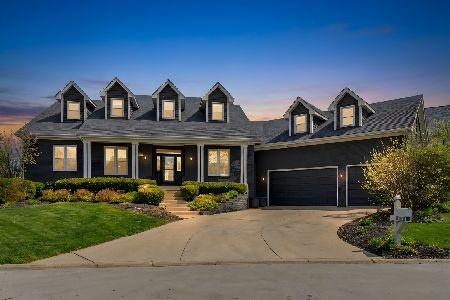12713 Barrow Lane, Plainfield, Illinois 60585
$396,000
|
Sold
|
|
| Status: | Closed |
| Sqft: | 3,151 |
| Cost/Sqft: | $132 |
| Beds: | 4 |
| Baths: | 3 |
| Year Built: | 2003 |
| Property Taxes: | $11,767 |
| Days On Market: | 2206 |
| Lot Size: | 0,36 |
Description
Brick Front Beauty, 9 ft Ceilings, Custom White Millwork throughout. Gorgeous Refinished Hardwood Flooring & Wood Staircase W/Iron Spindles. Whole house freshly painted. Stunning Formal Living & Dining Rooms w/Tray Ceilings. Large first floor office w/french doors. Spacious kitchen with large island, dry bar/wine rack & bayed eating area! $5000 buyer credit so you can pick your own counter tops! BIG family room with NEW carpet, wood burning fireplace & large windows. 1st floor laundry with ample cabinetry. Master Suite boasts crown molding, tray ceiling w/ambiance lighting, NEW carpet and large walk in closet. Master bath is light & bright w/whirlpool tub, separate shower, his & hers sinks. 2nd bedroom has vaulted ceiling. Bedrooms 3 & 4 are large with spacious closets. Full deep pour basement with 9 ft ceilings & bathroom rough-in. Deep Lot with Private back yard with no back door neighbor. Landscaped berm for privacy. Stamped patio & fire-pit to enjoy & entertain overlooking back yard. So much room for play-set, pool and games. Neighborhood Paths, Ponds and Parks. Close to all 3 public schools. Commuters dream accessing I55 in minutes. Newer Roof/Gutters. This home is super clean and move in ready!
Property Specifics
| Single Family | |
| — | |
| Traditional | |
| 2003 | |
| Full | |
| — | |
| No | |
| 0.36 |
| Will | |
| Farmstone Ridge | |
| 375 / Annual | |
| Insurance,Other | |
| Lake Michigan,Public | |
| Public Sewer | |
| 10637500 | |
| 0701351040020000 |
Nearby Schools
| NAME: | DISTRICT: | DISTANCE: | |
|---|---|---|---|
|
Grade School
Liberty Elementary School |
202 | — | |
|
Middle School
John F Kennedy Middle School |
202 | Not in DB | |
|
High School
Plainfield East High School |
202 | Not in DB | |
Property History
| DATE: | EVENT: | PRICE: | SOURCE: |
|---|---|---|---|
| 30 Mar, 2020 | Sold | $396,000 | MRED MLS |
| 18 Feb, 2020 | Under contract | $415,000 | MRED MLS |
| 14 Feb, 2020 | Listed for sale | $415,000 | MRED MLS |
Room Specifics
Total Bedrooms: 4
Bedrooms Above Ground: 4
Bedrooms Below Ground: 0
Dimensions: —
Floor Type: Carpet
Dimensions: —
Floor Type: Carpet
Dimensions: —
Floor Type: Carpet
Full Bathrooms: 3
Bathroom Amenities: Whirlpool,Separate Shower,Double Sink
Bathroom in Basement: 0
Rooms: Den
Basement Description: Unfinished,Bathroom Rough-In
Other Specifics
| 3 | |
| Concrete Perimeter | |
| Asphalt | |
| Porch, Stamped Concrete Patio, Storms/Screens | |
| Landscaped | |
| 85 X 188 X 85 X 190 | |
| Unfinished | |
| Full | |
| Vaulted/Cathedral Ceilings, Bar-Dry, Hardwood Floors, First Floor Laundry, Walk-In Closet(s) | |
| Double Oven, Range, Microwave, Dishwasher, Refrigerator, Disposal, Cooktop, Built-In Oven, Range Hood | |
| Not in DB | |
| Park, Tennis Court(s), Lake, Street Lights | |
| — | |
| — | |
| Wood Burning, Gas Starter |
Tax History
| Year | Property Taxes |
|---|---|
| 2020 | $11,767 |
Contact Agent
Nearby Similar Homes
Nearby Sold Comparables
Contact Agent
Listing Provided By
RE/MAX Professionals Select









