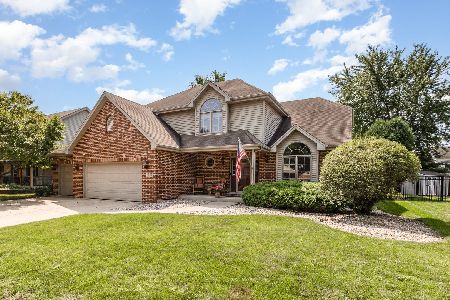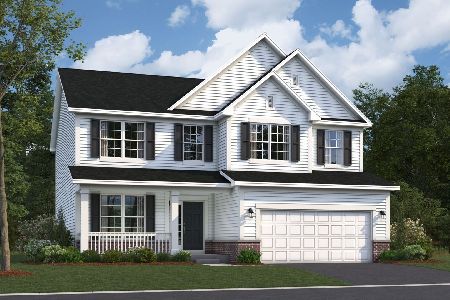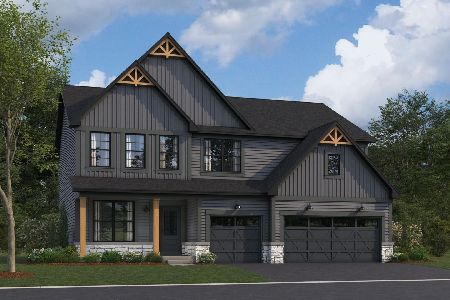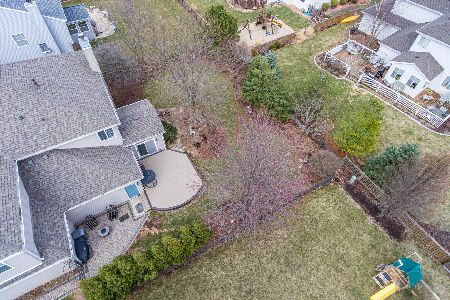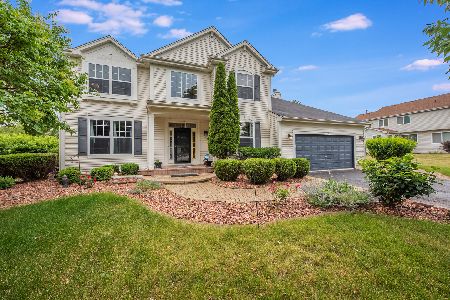12713 Terrace Boulevard, Plainfield, Illinois 60585
$460,000
|
Sold
|
|
| Status: | Closed |
| Sqft: | 2,579 |
| Cost/Sqft: | $172 |
| Beds: | 4 |
| Baths: | 3 |
| Year Built: | 2003 |
| Property Taxes: | $8,391 |
| Days On Market: | 992 |
| Lot Size: | 0,40 |
Description
**Multiple Offers Received. All offer due by May 12 at 7pm.** This home has it all! It begins with Amazing Curb Appeal up the Custom Paver walk, to soaring ceilings in 2 story foyer to Built-ins in Family room, Light upper cabinets & Dark lowers in open Kitchen, 4 season Room, 4 beds, 2.1 baths, Dual Level Deck, Hobbyist's 3 car garage with Heater, Sealed Floors & lots of Custom Storage, a Ready-to-Finish Full Basement. Security System (ADT), Roof less than 5 years, HVAC 12 yrs new, Culligan Water Softner, Lawn Sprinkler System. Seller hoping for early July close.
Property Specifics
| Single Family | |
| — | |
| — | |
| 2003 | |
| — | |
| — | |
| No | |
| 0.4 |
| Will | |
| Tuttle Estates | |
| 17 / Monthly | |
| — | |
| — | |
| — | |
| 11765223 | |
| 0701321020010000 |
Nearby Schools
| NAME: | DISTRICT: | DISTANCE: | |
|---|---|---|---|
|
Grade School
Walkers Grove Elementary School |
202 | — | |
|
Middle School
Ira Jones Middle School |
202 | Not in DB | |
|
High School
Plainfield North High School |
202 | Not in DB | |
Property History
| DATE: | EVENT: | PRICE: | SOURCE: |
|---|---|---|---|
| 11 Jul, 2023 | Sold | $460,000 | MRED MLS |
| 19 May, 2023 | Under contract | $442,500 | MRED MLS |
| 9 May, 2023 | Listed for sale | $442,500 | MRED MLS |
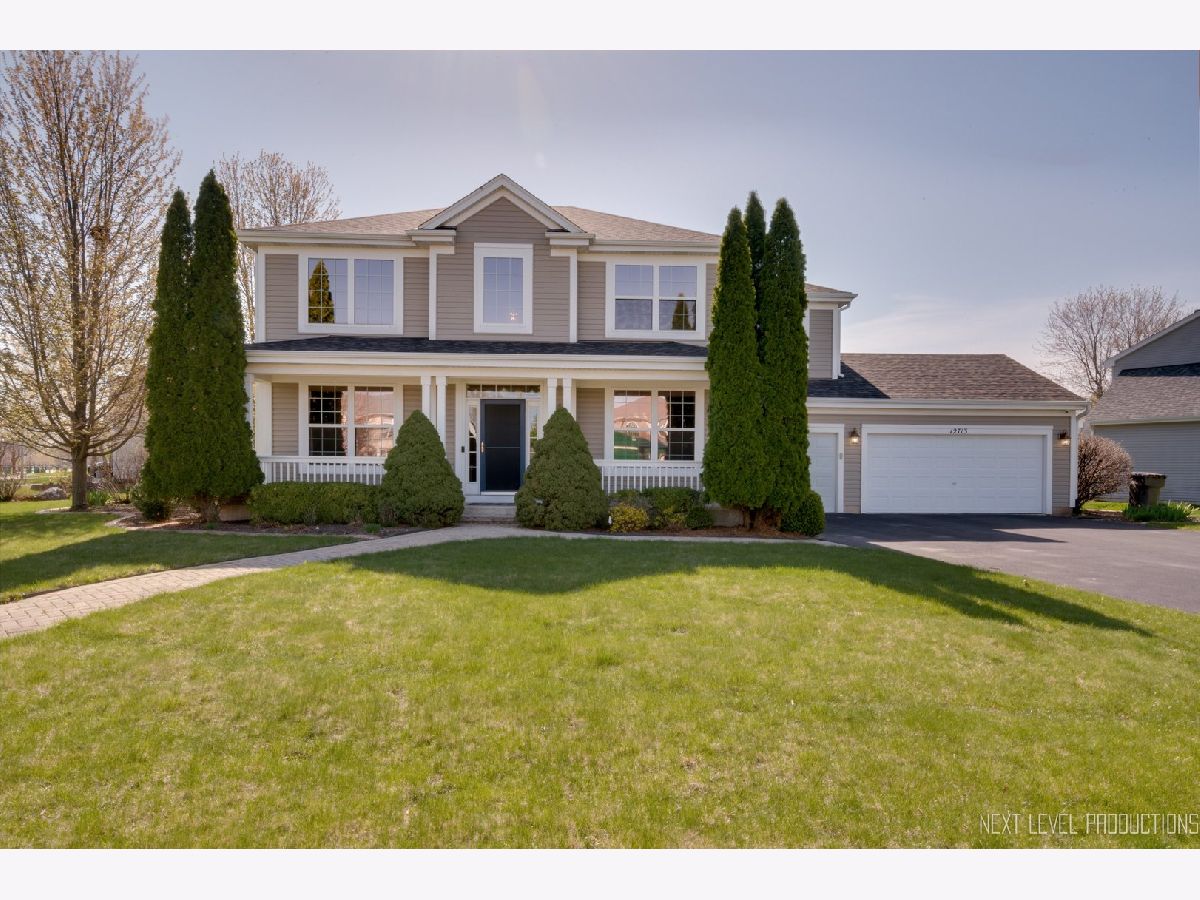
Room Specifics
Total Bedrooms: 4
Bedrooms Above Ground: 4
Bedrooms Below Ground: 0
Dimensions: —
Floor Type: —
Dimensions: —
Floor Type: —
Dimensions: —
Floor Type: —
Full Bathrooms: 3
Bathroom Amenities: Separate Shower,Double Sink,Soaking Tub
Bathroom in Basement: 0
Rooms: —
Basement Description: Unfinished
Other Specifics
| 3 | |
| — | |
| Asphalt | |
| — | |
| — | |
| 194X32X126X152 | |
| Unfinished | |
| — | |
| — | |
| — | |
| Not in DB | |
| — | |
| — | |
| — | |
| — |
Tax History
| Year | Property Taxes |
|---|---|
| 2023 | $8,391 |
Contact Agent
Nearby Similar Homes
Nearby Sold Comparables
Contact Agent
Listing Provided By
john greene, Realtor

