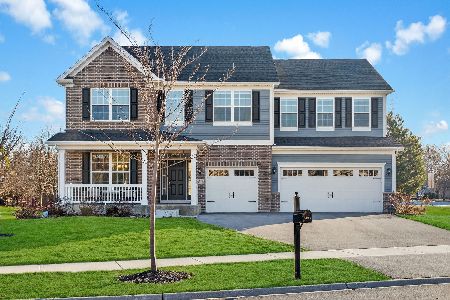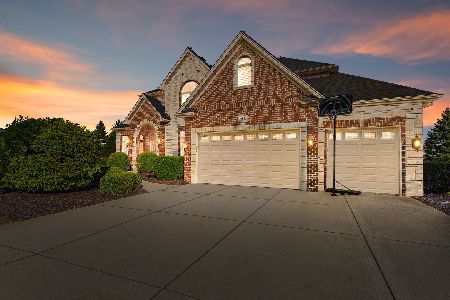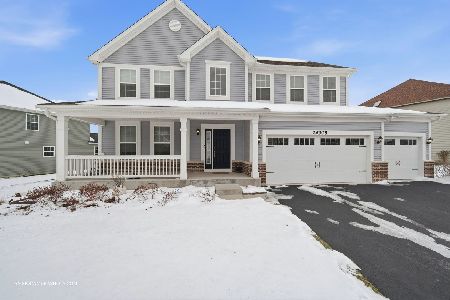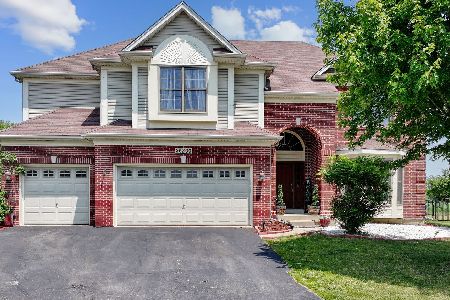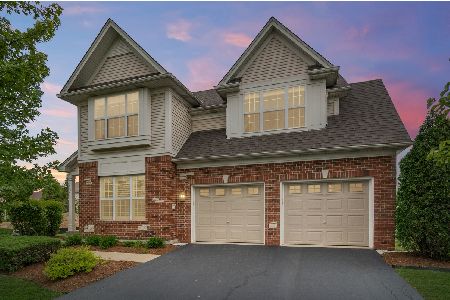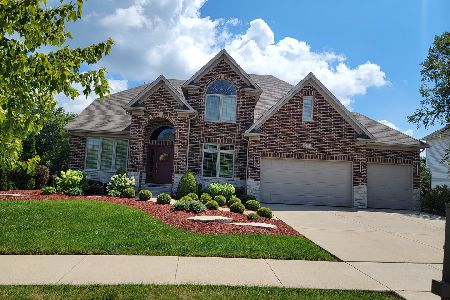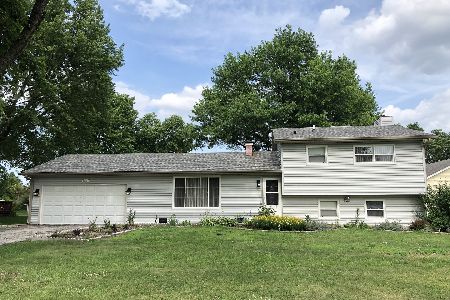12716 Elizabeth Drive, Plainfield, Illinois 60585
$200,000
|
Sold
|
|
| Status: | Closed |
| Sqft: | 1,846 |
| Cost/Sqft: | $103 |
| Beds: | 3 |
| Baths: | 2 |
| Year Built: | 1977 |
| Property Taxes: | $4,674 |
| Days On Market: | 4667 |
| Lot Size: | 0,00 |
Description
Terrific North Plnfld split,mature lndscpd treed half acre; Vltd LR & DR; Newer kitchen w/Hickory RP cabinets,cntr island;micro/convection;6-panel wd drs, ceil. fans, ceramic flrs; 24x15 FR; 2.5 heated garage+strg rm; Newer 32x31 outbldg w/3 overhead drs (14',12' & 8')),loft/office 4 car/hobby enthusiast;Newer windows,roof, siding, ('03-05);Security syst.;2 drives, one concrete;Fresh paint;Short sale in process
Property Specifics
| Single Family | |
| — | |
| — | |
| 1977 | |
| None | |
| — | |
| No | |
| 0 |
| Will | |
| Wheatland Plains | |
| 0 / Not Applicable | |
| None | |
| Private Well | |
| Septic-Private | |
| 08347963 | |
| 0701311010020000 |
Nearby Schools
| NAME: | DISTRICT: | DISTANCE: | |
|---|---|---|---|
|
Grade School
Walkers Grove Elementary School |
202 | — | |
|
Middle School
Ira Jones Middle School |
202 | Not in DB | |
|
High School
Plainfield North High School |
202 | Not in DB | |
Property History
| DATE: | EVENT: | PRICE: | SOURCE: |
|---|---|---|---|
| 20 May, 2014 | Sold | $200,000 | MRED MLS |
| 23 Aug, 2013 | Under contract | $189,800 | MRED MLS |
| — | Last price change | $214,800 | MRED MLS |
| 21 May, 2013 | Listed for sale | $214,800 | MRED MLS |
Room Specifics
Total Bedrooms: 3
Bedrooms Above Ground: 3
Bedrooms Below Ground: 0
Dimensions: —
Floor Type: Carpet
Dimensions: —
Floor Type: Carpet
Full Bathrooms: 2
Bathroom Amenities: —
Bathroom in Basement: 0
Rooms: Foyer
Basement Description: Crawl
Other Specifics
| 6 | |
| Concrete Perimeter | |
| Asphalt,Concrete | |
| Patio, Above Ground Pool, Storms/Screens | |
| Landscaped,Wooded | |
| 100X200 | |
| — | |
| None | |
| Vaulted/Cathedral Ceilings | |
| Range, Microwave, Dishwasher, Refrigerator, Washer, Dryer | |
| Not in DB | |
| — | |
| — | |
| — | |
| — |
Tax History
| Year | Property Taxes |
|---|---|
| 2014 | $4,674 |
Contact Agent
Nearby Similar Homes
Nearby Sold Comparables
Contact Agent
Listing Provided By
john greene, Realtor


