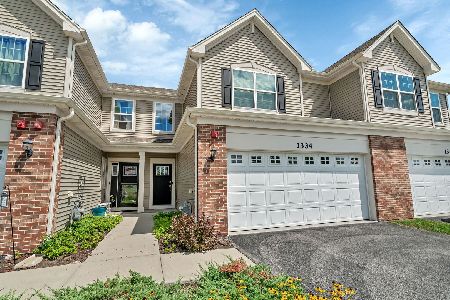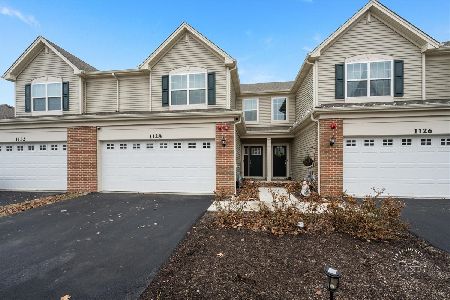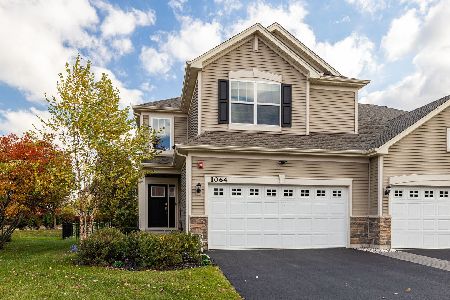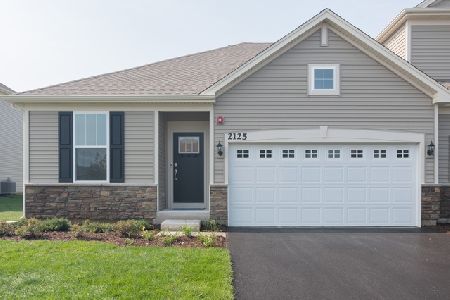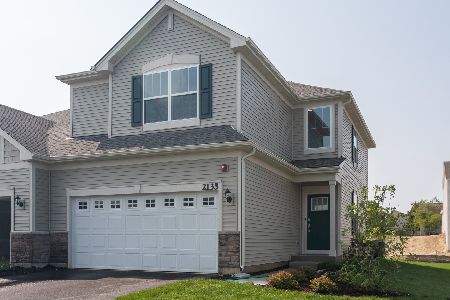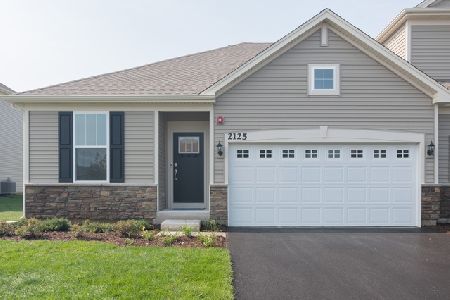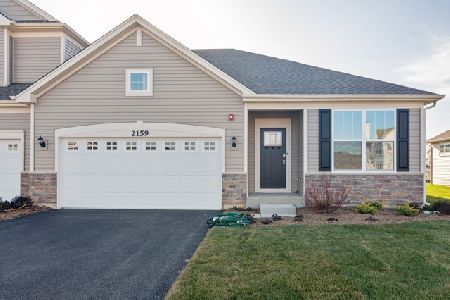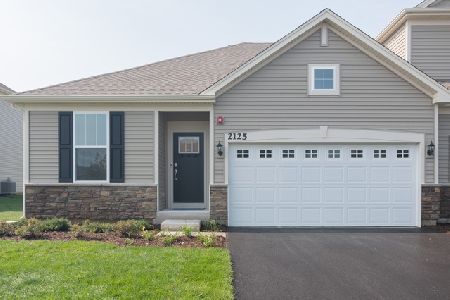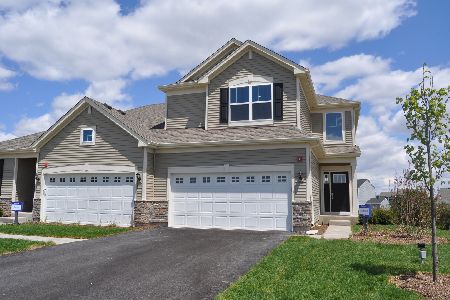1272 Hawk Hollow Drive, Yorkville, Illinois 60560
$330,000
|
Sold
|
|
| Status: | Closed |
| Sqft: | 1,376 |
| Cost/Sqft: | $240 |
| Beds: | 2 |
| Baths: | 2 |
| Year Built: | 2022 |
| Property Taxes: | $7,532 |
| Days On Market: | 554 |
| Lot Size: | 0,00 |
Description
WOW, THIS IS THE ONE! Welcome home to your two year 'new' ranch duplex with a walkout basement and stunning pond view in the sought after Raintree Village pool and clubhouse community! You'll love the open floor plan with beautiful luxury vinyl flooring and high end finishes throughout. The heart of the home is the chef's kitchen with gleaming white quartz countertops, upgraded cabinetry, stainless steel appliances, pantry closet and oversized island with seating. The kitchen flows into your combination living/dining area for ease of entertaining. The sliding glass doors open onto your private deck where you can watch the sun rise over the pond as you sip your morning coffee. Your owner's suite has its own beautiful pond view and a spa-like bathroom with double vanity and roomy walk-in closet. The 2nd bedroom and full bath is situated near the front of the home, offering privacy for your guests or other household members. There's a large mudroom off the kitchen as well as a convenient laundry room - everything you need on one level! When you're ready to expand, there's a full walkout basement just waiting for your creative expression and a patio with more scenic views. For peace of mind, the home is equipped with a sprinkler system. All this in a clubhouse community with a pool, parks and walking trails to explore. And the SSA is PAID IN FULL lowering your tax liability! Your new home is a short trip to downtown Yorkville and all it has to offer including fantastic shopping and dining, Silver Springs State Park, the Fox River and Raging Waves for summer fun. Don't let this opportunity pass you by, schedule your showing today!
Property Specifics
| Condos/Townhomes | |
| 1 | |
| — | |
| 2022 | |
| — | |
| BRONTE EI | |
| Yes | |
| — |
| Kendall | |
| Raintree Village | |
| 150 / Quarterly | |
| — | |
| — | |
| — | |
| 12091239 | |
| 0510128065 |
Nearby Schools
| NAME: | DISTRICT: | DISTANCE: | |
|---|---|---|---|
|
Grade School
Circle Center Grade School |
115 | — | |
|
Middle School
Yorkville Intermediate School |
115 | Not in DB | |
|
High School
Yorkville High School |
115 | Not in DB | |
Property History
| DATE: | EVENT: | PRICE: | SOURCE: |
|---|---|---|---|
| 12 Apr, 2022 | Sold | $284,990 | MRED MLS |
| 23 Nov, 2021 | Under contract | $284,990 | MRED MLS |
| 23 Nov, 2021 | Listed for sale | $284,990 | MRED MLS |
| 29 Aug, 2024 | Sold | $330,000 | MRED MLS |
| 15 Jul, 2024 | Under contract | $330,000 | MRED MLS |
| 11 Jul, 2024 | Listed for sale | $330,000 | MRED MLS |



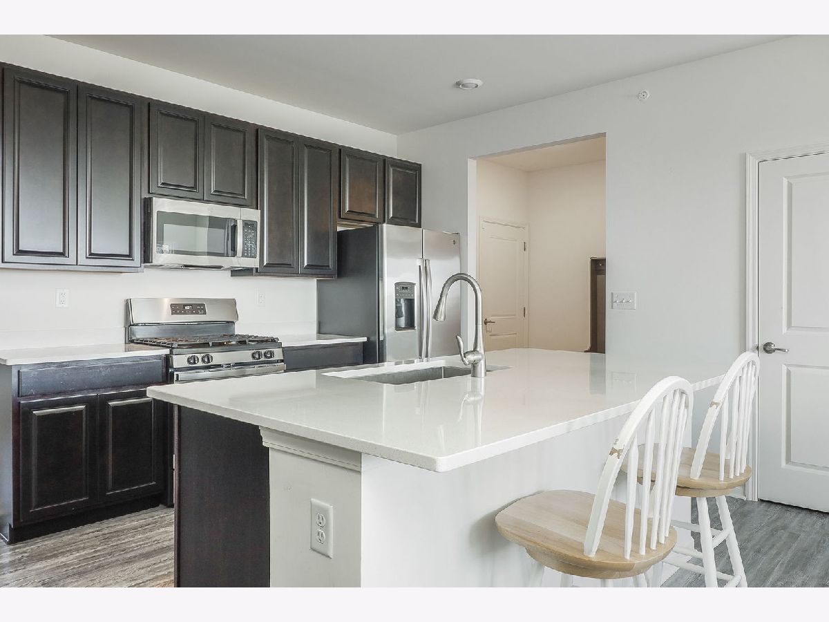



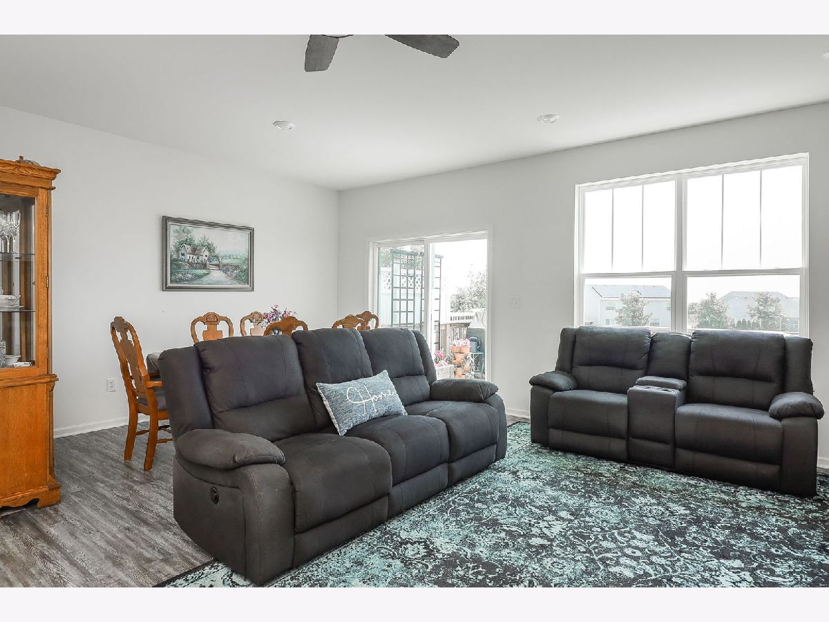
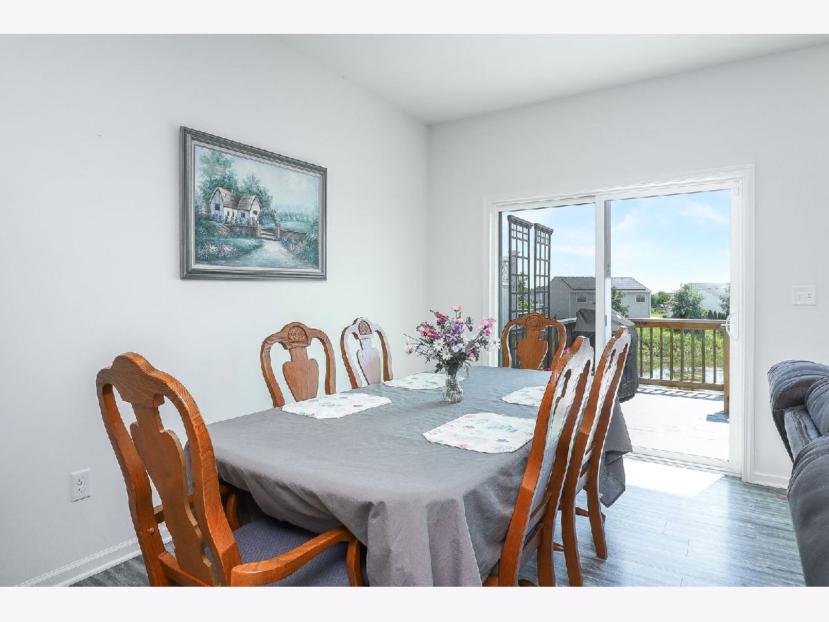




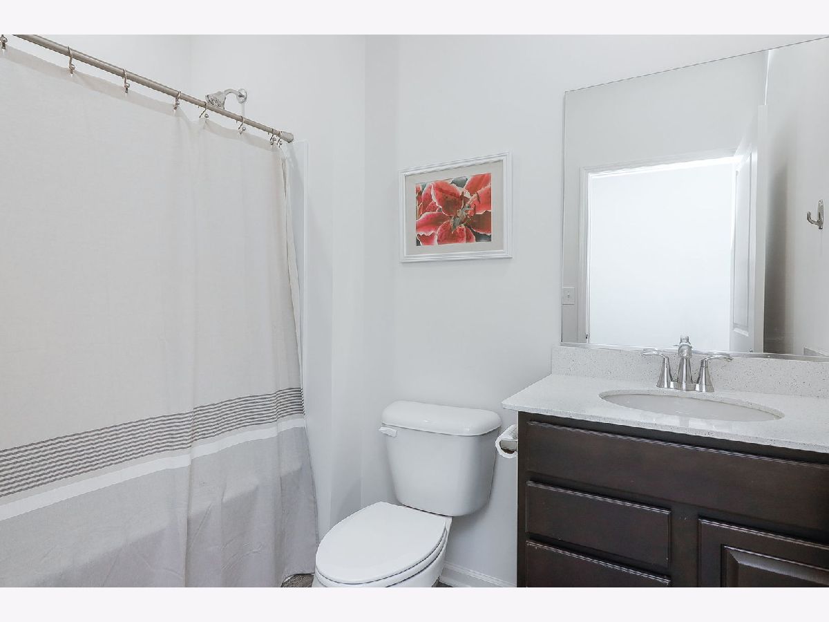

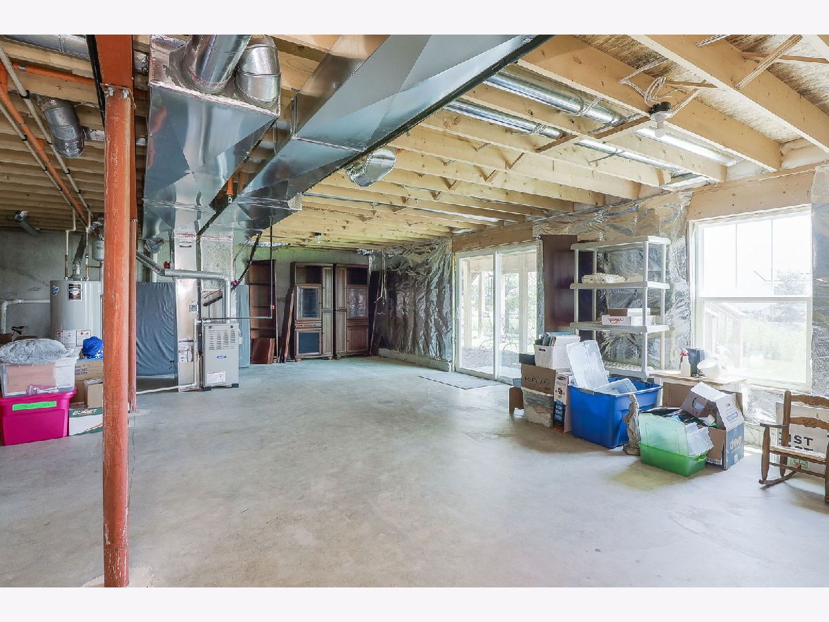

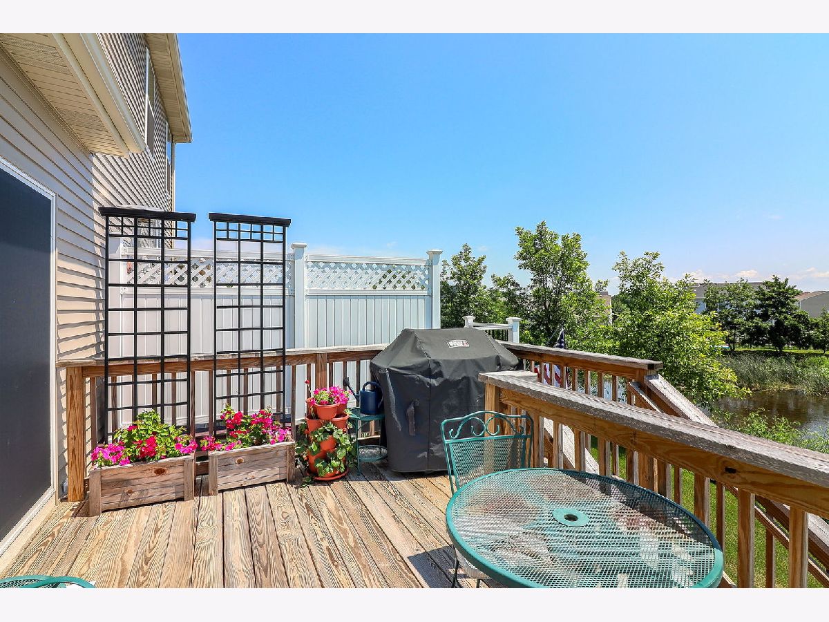

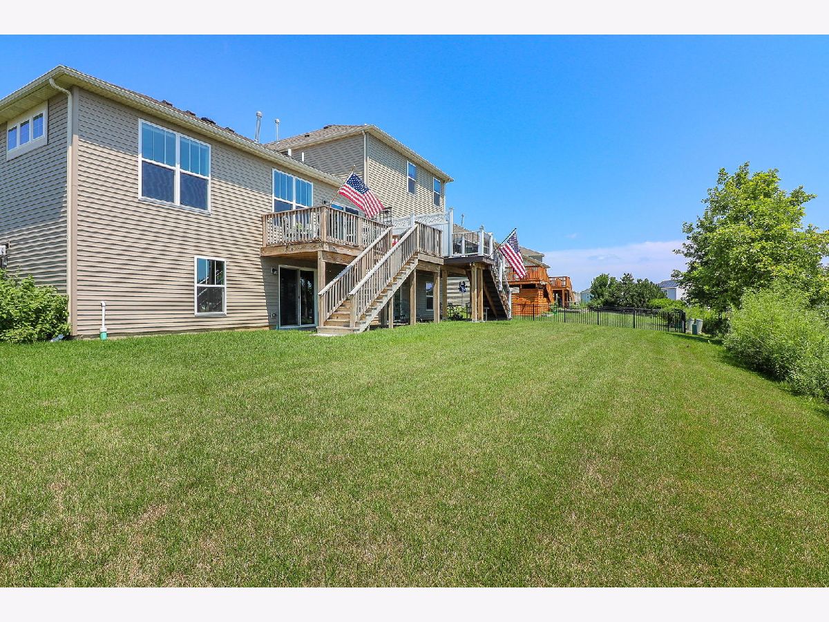

Room Specifics
Total Bedrooms: 2
Bedrooms Above Ground: 2
Bedrooms Below Ground: 0
Dimensions: —
Floor Type: —
Full Bathrooms: 2
Bathroom Amenities: Double Sink
Bathroom in Basement: 0
Rooms: —
Basement Description: Unfinished
Other Specifics
| 2 | |
| — | |
| Asphalt | |
| — | |
| — | |
| 48 X 125 | |
| — | |
| — | |
| — | |
| — | |
| Not in DB | |
| — | |
| — | |
| — | |
| — |
Tax History
| Year | Property Taxes |
|---|---|
| 2024 | $7,532 |
Contact Agent
Nearby Similar Homes
Nearby Sold Comparables
Contact Agent
Listing Provided By
Wheatland Realty

