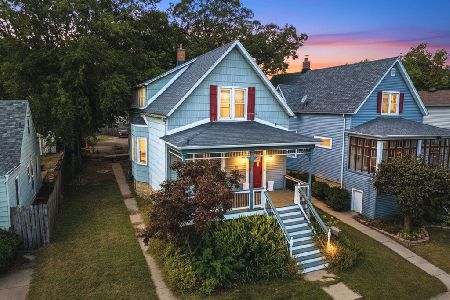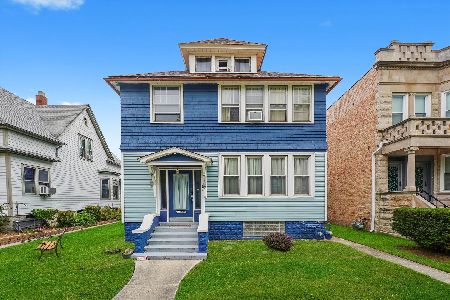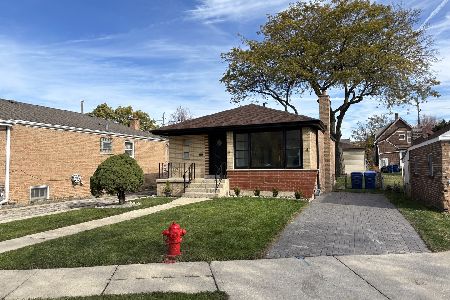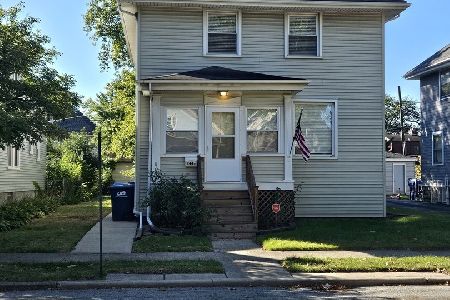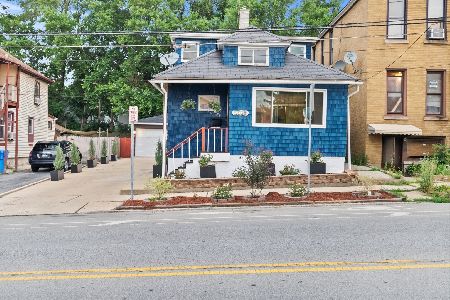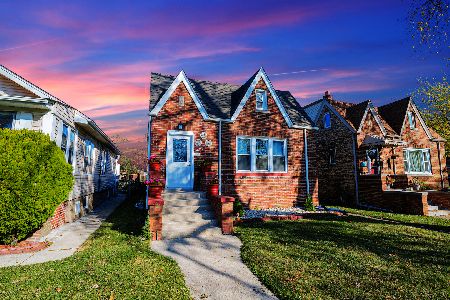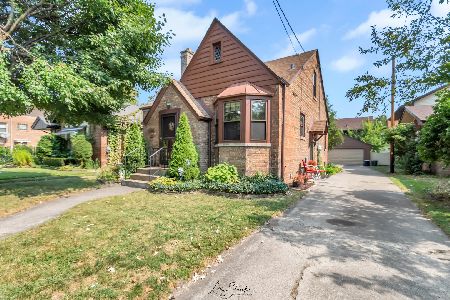12725 Highland Avenue, Blue Island, Illinois 60406
$163,000
|
Sold
|
|
| Status: | Closed |
| Sqft: | 2,479 |
| Cost/Sqft: | $73 |
| Beds: | 3 |
| Baths: | 2 |
| Year Built: | 1963 |
| Property Taxes: | $5,315 |
| Days On Market: | 5050 |
| Lot Size: | 0,20 |
Description
2479 Sq Ft. Solid Custom Built Home. 25x25 Master Bedroom with vaulted ceilings and walk in closets. Two Fireplaces, one in Family Room, one in Living Room. Eat in Kitchen w/ breakfast bar/pantry/built in china cabinet. Dining Room. Heated Sun Room with carpet. Foyer with built in planters. Main level Laundry Room. Lots of storage space. Over-sized heated Garage. Concrete driveway. Shed. fantastic Family Home!
Property Specifics
| Single Family | |
| — | |
| Bi-Level | |
| 1963 | |
| None | |
| — | |
| No | |
| 0.2 |
| Cook | |
| — | |
| 0 / Not Applicable | |
| None | |
| Lake Michigan | |
| Public Sewer | |
| 07981139 | |
| 24362010050000 |
Property History
| DATE: | EVENT: | PRICE: | SOURCE: |
|---|---|---|---|
| 11 May, 2012 | Sold | $163,000 | MRED MLS |
| 29 Mar, 2012 | Under contract | $179,900 | MRED MLS |
| 22 Jan, 2012 | Listed for sale | $179,900 | MRED MLS |
Room Specifics
Total Bedrooms: 3
Bedrooms Above Ground: 3
Bedrooms Below Ground: 0
Dimensions: —
Floor Type: Carpet
Dimensions: —
Floor Type: Carpet
Full Bathrooms: 2
Bathroom Amenities: Separate Shower,Soaking Tub
Bathroom in Basement: —
Rooms: Heated Sun Room
Basement Description: None
Other Specifics
| 2.5 | |
| — | |
| Concrete | |
| — | |
| — | |
| 8548 SQ FT | |
| — | |
| None | |
| Vaulted/Cathedral Ceilings, Heated Floors, First Floor Laundry, First Floor Full Bath | |
| Range, Microwave, Dishwasher, Refrigerator, Washer, Dryer | |
| Not in DB | |
| — | |
| — | |
| — | |
| Wood Burning, Gas Log, Gas Starter |
Tax History
| Year | Property Taxes |
|---|---|
| 2012 | $5,315 |
Contact Agent
Nearby Similar Homes
Nearby Sold Comparables
Contact Agent
Listing Provided By
Murphy Real Estate Grp

