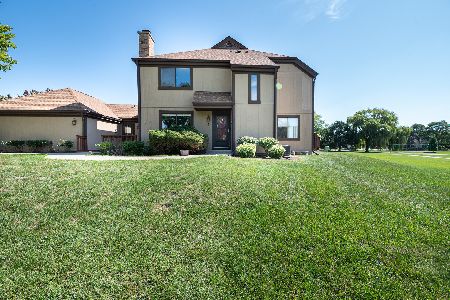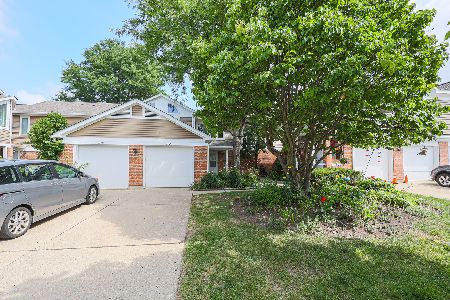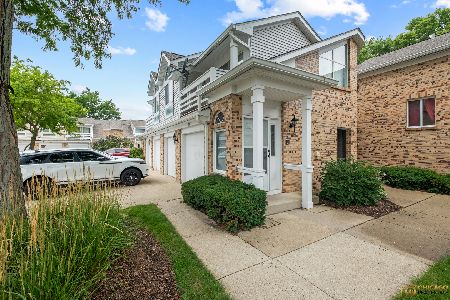1273 Bristol Lane, Buffalo Grove, Illinois 60089
$244,000
|
Sold
|
|
| Status: | Closed |
| Sqft: | 1,360 |
| Cost/Sqft: | $187 |
| Beds: | 2 |
| Baths: | 2 |
| Year Built: | 1974 |
| Property Taxes: | $5,199 |
| Days On Market: | 1969 |
| Lot Size: | 0,00 |
Description
CTG=HC48 House to Close (48 Hr Kick-out). Beautiful -Everything is new! 1st floor has kitchen that boasts new cabinets with soft-close doors and drawers, premium granite tops, Italian tile backsplash, bronze pulls & faucet, SS French door refrigerator, SS microwave hood, SS 5 burner/self cleaning range. Separate dining room and separate large living room w/sliders to the patio. 2nd floor has spacious master bedroom suite, laundry, and 2nd large bedroom. Basement is fully finished with 3rd bedroom, office, and play area. All new windows, sliding door, and escape windows in the basement. All new interior and exterior doors. New floors and carpets, freshly painted. The Crossings Community includes a clubhouse, pool, tennis court, basketball & volleyball courts, 2 ponds, and a children's park. Highly ranked Kildeer Elementary dist. 96 and Stevenson High School. Move-in ready! A must see! Agent interest.
Property Specifics
| Condos/Townhomes | |
| 2 | |
| — | |
| 1974 | |
| Full | |
| — | |
| No | |
| — |
| Lake | |
| The Crossings | |
| 309 / Monthly | |
| Parking,Insurance,Clubhouse,Exercise Facilities,Pool,Exterior Maintenance,Lawn Care,Snow Removal | |
| Public | |
| Public Sewer | |
| 10693806 | |
| 15304080820000 |
Nearby Schools
| NAME: | DISTRICT: | DISTANCE: | |
|---|---|---|---|
|
Grade School
Kildeer Countryside Elementary S |
96 | — | |
|
Middle School
Woodlawn Middle School |
96 | Not in DB | |
|
High School
Adlai E Stevenson High School |
125 | Not in DB | |
Property History
| DATE: | EVENT: | PRICE: | SOURCE: |
|---|---|---|---|
| 14 Jul, 2020 | Sold | $244,000 | MRED MLS |
| 18 May, 2020 | Under contract | $254,900 | MRED MLS |
| — | Last price change | $259,900 | MRED MLS |
| 20 Apr, 2020 | Listed for sale | $259,900 | MRED MLS |

















Room Specifics
Total Bedrooms: 3
Bedrooms Above Ground: 2
Bedrooms Below Ground: 1
Dimensions: —
Floor Type: Carpet
Dimensions: —
Floor Type: Vinyl
Full Bathrooms: 2
Bathroom Amenities: —
Bathroom in Basement: 0
Rooms: Foyer,Office,Recreation Room
Basement Description: Finished
Other Specifics
| 1 | |
| Concrete Perimeter | |
| Asphalt | |
| Patio | |
| Common Grounds,Corner Lot | |
| COMMON | |
| — | |
| — | |
| Second Floor Laundry, Storage | |
| Range, Dishwasher, Refrigerator, Washer, Dryer, Disposal, Stainless Steel Appliance(s) | |
| Not in DB | |
| — | |
| — | |
| Party Room, Pool, Sauna, Steam Room, Tennis Court(s) | |
| — |
Tax History
| Year | Property Taxes |
|---|---|
| 2020 | $5,199 |
Contact Agent
Nearby Similar Homes
Nearby Sold Comparables
Contact Agent
Listing Provided By
Master Realty, Inc.







