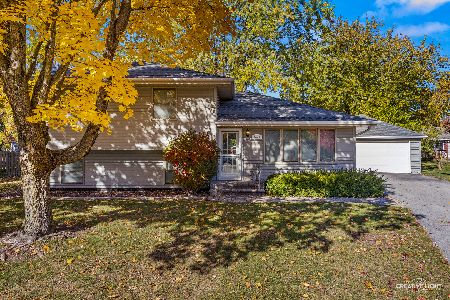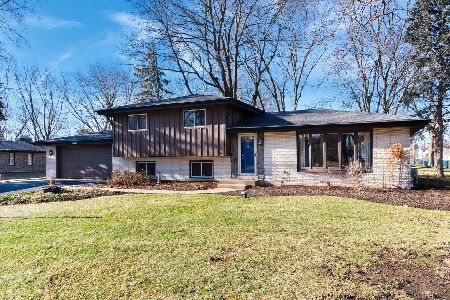1273 Harvest Court, Naperville, Illinois 60564
$312,000
|
Sold
|
|
| Status: | Closed |
| Sqft: | 2,431 |
| Cost/Sqft: | $134 |
| Beds: | 4 |
| Baths: | 3 |
| Year Built: | 1984 |
| Property Taxes: | $7,819 |
| Days On Market: | 2790 |
| Lot Size: | 0,00 |
Description
Light filled, open floor plan home boasting 4 bedroom, 2.5 bath with partial basement and crawl. Spacious eat in kitchen with new waterproof floating vinyl tile in 2018. Newer stainless steel appliances. Brand new dishwasher 2016. Freshly painted with newer windows and carpet. Main floor 6 panel doors. Soaring stone fireplace in family room and skylights in family room and bathrooms. First floor laundry. New roof in 2013, new furnace in 2014, new central air in 2012. Spacious bedrooms w/ample closet space. Quiet cul-de-sac with over-sized lot. Brand new sliding glass doors leading to fully fenced in yard and storage shed. Top-rated Neuqua Valley High School! Walk to schools and PACE bus.
Property Specifics
| Single Family | |
| — | |
| Traditional | |
| 1984 | |
| Partial | |
| — | |
| No | |
| — |
| Will | |
| Brook Crossing | |
| 0 / Not Applicable | |
| None | |
| Lake Michigan,Public | |
| Public Sewer | |
| 09965135 | |
| 0701024020240000 |
Nearby Schools
| NAME: | DISTRICT: | DISTANCE: | |
|---|---|---|---|
|
Grade School
Clow Elementary School |
204 | — | |
|
Middle School
Gregory Middle School |
204 | Not in DB | |
|
High School
Neuqua Valley High School |
204 | Not in DB | |
Property History
| DATE: | EVENT: | PRICE: | SOURCE: |
|---|---|---|---|
| 1 Nov, 2011 | Sold | $238,000 | MRED MLS |
| 26 Sep, 2011 | Under contract | $259,900 | MRED MLS |
| — | Last price change | $264,900 | MRED MLS |
| 1 Sep, 2011 | Listed for sale | $264,900 | MRED MLS |
| 24 Jul, 2018 | Sold | $312,000 | MRED MLS |
| 21 Jun, 2018 | Under contract | $325,000 | MRED MLS |
| — | Last price change | $340,000 | MRED MLS |
| 29 May, 2018 | Listed for sale | $340,000 | MRED MLS |
Room Specifics
Total Bedrooms: 4
Bedrooms Above Ground: 4
Bedrooms Below Ground: 0
Dimensions: —
Floor Type: Carpet
Dimensions: —
Floor Type: Carpet
Dimensions: —
Floor Type: Carpet
Full Bathrooms: 3
Bathroom Amenities: —
Bathroom in Basement: 0
Rooms: Eating Area
Basement Description: Partially Finished
Other Specifics
| 2 | |
| Concrete Perimeter | |
| Asphalt | |
| Patio | |
| Cul-De-Sac,Fenced Yard | |
| 42X165X158X100 | |
| Full | |
| Full | |
| Vaulted/Cathedral Ceilings, Skylight(s), First Floor Laundry | |
| Range, Dishwasher, Refrigerator, Washer, Dryer | |
| Not in DB | |
| Street Lights, Street Paved | |
| — | |
| — | |
| Gas Starter |
Tax History
| Year | Property Taxes |
|---|---|
| 2011 | $6,595 |
| 2018 | $7,819 |
Contact Agent
Nearby Similar Homes
Nearby Sold Comparables
Contact Agent
Listing Provided By
Keller Williams Experience









