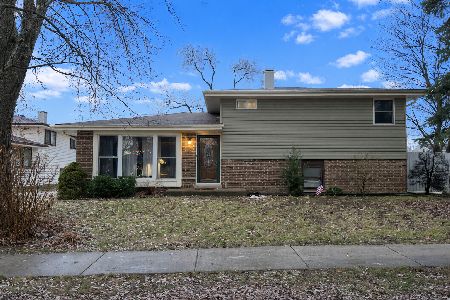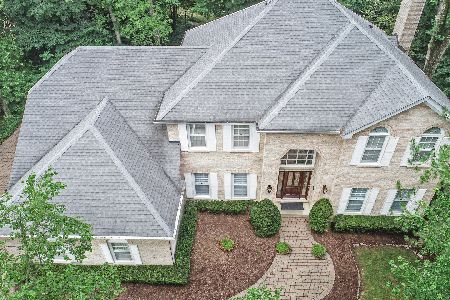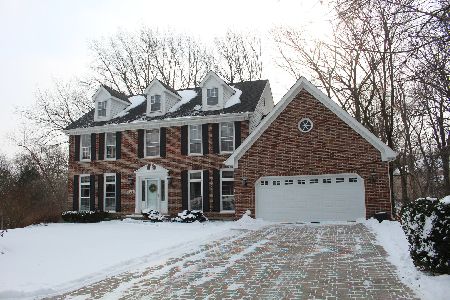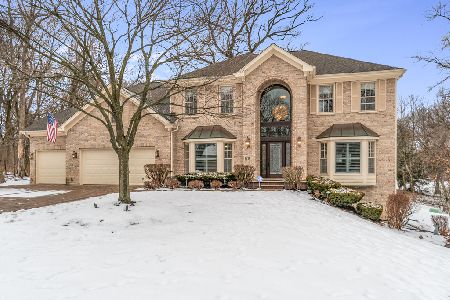1273 Keim Trail, Bartlett, Illinois 60103
$515,000
|
Sold
|
|
| Status: | Closed |
| Sqft: | 3,746 |
| Cost/Sqft: | $144 |
| Beds: | 5 |
| Baths: | 4 |
| Year Built: | 1990 |
| Property Taxes: | $15,465 |
| Days On Market: | 3102 |
| Lot Size: | 0,62 |
Description
If you demand the best, consider this 3700 sq ft home in desirable Durwood Forest. The ALL brick home features polished hardwood flooring, crown moldings, 9 ft ceilings, spa master bath, walk-in closets and a 4-season sunroom. The 1st floor bedroom is adjacent to a FULL bath. Granite counter and stainless kitchen with an eating area opens to the family room. The well-designed kitchen pantry is a chef's dream. A formal dining room accommodates large gatherings. Custom shelving in the bedroom closets. Clean-up is simplified with a central vac. Outdoor entertaining on the deck is surrounded by trees and perennials. High-efficiency Trane furnaces & AC in 2011. LOTS of storage throughout. Come see this lovely home set on over half acre wooded lot.
Property Specifics
| Single Family | |
| — | |
| — | |
| 1990 | |
| Full | |
| CUSTOM | |
| No | |
| 0.62 |
| Du Page | |
| Durwood Forest | |
| 0 / Not Applicable | |
| None | |
| Public | |
| Public Sewer | |
| 09704350 | |
| 0110416003 |
Nearby Schools
| NAME: | DISTRICT: | DISTANCE: | |
|---|---|---|---|
|
Grade School
Sycamore Trails Elementary Schoo |
46 | — | |
|
Middle School
East View Middle School |
46 | Not in DB | |
|
High School
Bartlett High School |
46 | Not in DB | |
Property History
| DATE: | EVENT: | PRICE: | SOURCE: |
|---|---|---|---|
| 25 Jan, 2018 | Sold | $515,000 | MRED MLS |
| 29 Nov, 2017 | Under contract | $539,900 | MRED MLS |
| — | Last price change | $549,900 | MRED MLS |
| 28 Jul, 2017 | Listed for sale | $549,900 | MRED MLS |
| 29 Sep, 2020 | Sold | $505,000 | MRED MLS |
| 5 Aug, 2020 | Under contract | $530,000 | MRED MLS |
| 16 Jul, 2020 | Listed for sale | $530,000 | MRED MLS |
Room Specifics
Total Bedrooms: 5
Bedrooms Above Ground: 5
Bedrooms Below Ground: 0
Dimensions: —
Floor Type: Carpet
Dimensions: —
Floor Type: Carpet
Dimensions: —
Floor Type: Carpet
Dimensions: —
Floor Type: —
Full Bathrooms: 4
Bathroom Amenities: Whirlpool,Separate Shower,Double Sink,Garden Tub
Bathroom in Basement: 1
Rooms: Bedroom 5,Office,Recreation Room,Sewing Room,Heated Sun Room,Foyer
Basement Description: Finished
Other Specifics
| 3 | |
| Concrete Perimeter | |
| Brick | |
| Deck, Storms/Screens | |
| Wooded | |
| 79X201X121X106X12X187 | |
| Unfinished | |
| Full | |
| Skylight(s), Bar-Wet, Hardwood Floors, First Floor Bedroom, First Floor Laundry, First Floor Full Bath | |
| Double Oven, Microwave, Dishwasher, Refrigerator, Washer, Dryer, Disposal, Stainless Steel Appliance(s), Cooktop, Range Hood | |
| Not in DB | |
| Sidewalks, Street Paved | |
| — | |
| — | |
| Wood Burning, Attached Fireplace Doors/Screen, Gas Starter |
Tax History
| Year | Property Taxes |
|---|---|
| 2018 | $15,465 |
| 2020 | $15,575 |
Contact Agent
Nearby Similar Homes
Contact Agent
Listing Provided By
Baird & Warner








