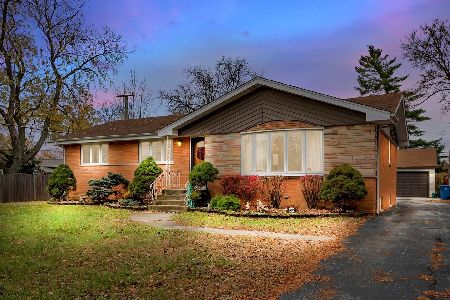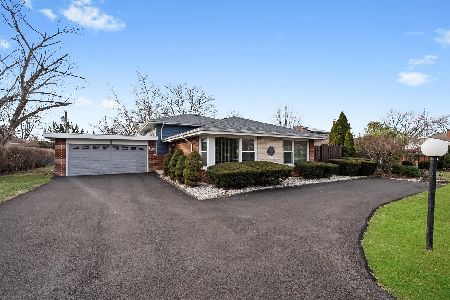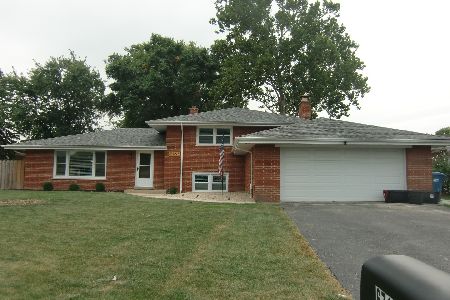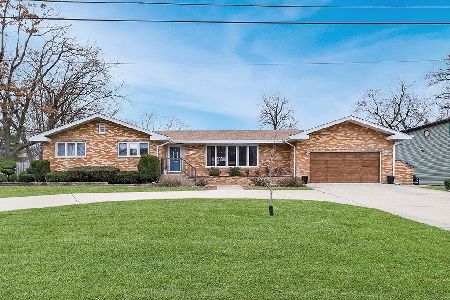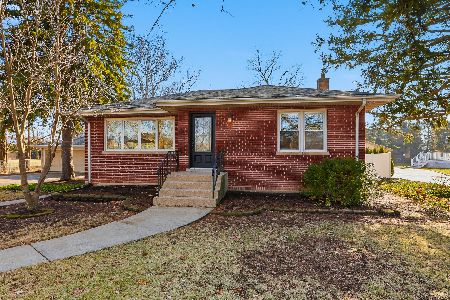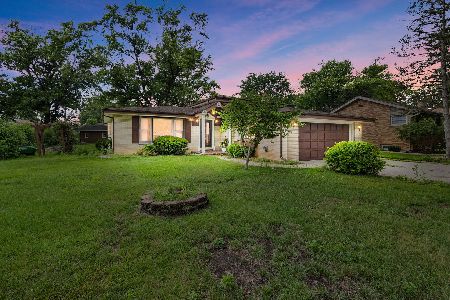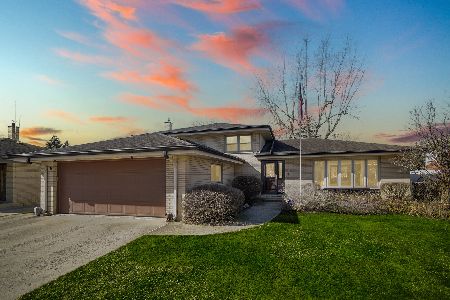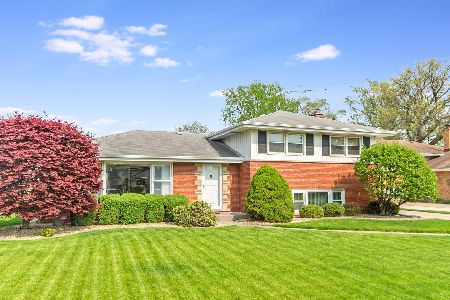12730 Auburn Avenue, Palos Heights, Illinois 60463
$295,000
|
Sold
|
|
| Status: | Closed |
| Sqft: | 0 |
| Cost/Sqft: | — |
| Beds: | 3 |
| Baths: | 2 |
| Year Built: | 1960 |
| Property Taxes: | $6,255 |
| Days On Market: | 2452 |
| Lot Size: | 0,00 |
Description
The new owner has to do nothing but just move in and enjoy this all face brick home with efficient zoned hot water baseboard heat and central air. Freshly painted with newly refinished hardwood floors in the living room, kitchen, breakfast area, powder room, stairs, hall and 3 bedrooms. New windows except for living room picture window. Remodeled kitchen with pantry, stainless steel appliances, and quartz counter tops and updated powder room nearby.The home features oak trim and six panel doors throughout and upgraded electricity in the home and garage. The main bath on the bedroom level has been remodeled also. Spacious family room with new carpet and oak bookcase on one wall. on the lower level. There is a long concrete driveway leading to a brick garage and yard with stamped concrete patio, fire pit and lovely landscaping. It is located a few blocks from the junior high school, recreation center and park.
Property Specifics
| Single Family | |
| — | |
| — | |
| 1960 | |
| None | |
| SPLIT LEVEL | |
| No | |
| — |
| Cook | |
| — | |
| 0 / Not Applicable | |
| None | |
| Lake Michigan | |
| Public Sewer | |
| 10362192 | |
| 24312030170000 |
Nearby Schools
| NAME: | DISTRICT: | DISTANCE: | |
|---|---|---|---|
|
Grade School
Navajo Heights Elementary School |
128 | — | |
|
Middle School
Independence Junior High School |
128 | Not in DB | |
|
High School
A B Shepard High School (campus |
218 | Not in DB | |
|
Alternate Elementary School
Chippewa Elementary School |
— | Not in DB | |
Property History
| DATE: | EVENT: | PRICE: | SOURCE: |
|---|---|---|---|
| 12 Jul, 2019 | Sold | $295,000 | MRED MLS |
| 18 Jun, 2019 | Under contract | $295,000 | MRED MLS |
| — | Last price change | $309,900 | MRED MLS |
| 4 May, 2019 | Listed for sale | $309,900 | MRED MLS |
Room Specifics
Total Bedrooms: 3
Bedrooms Above Ground: 3
Bedrooms Below Ground: 0
Dimensions: —
Floor Type: Hardwood
Dimensions: —
Floor Type: Hardwood
Full Bathrooms: 2
Bathroom Amenities: —
Bathroom in Basement: 0
Rooms: Eating Area
Basement Description: Crawl
Other Specifics
| 2 | |
| — | |
| Concrete,Side Drive | |
| Stamped Concrete Patio, Fire Pit | |
| Mature Trees | |
| 70 X 151 | |
| — | |
| None | |
| Hardwood Floors, Built-in Features | |
| Range, Microwave, Dishwasher, Refrigerator, Washer, Dryer, Stainless Steel Appliance(s) | |
| Not in DB | |
| Street Paved | |
| — | |
| — | |
| — |
Tax History
| Year | Property Taxes |
|---|---|
| 2019 | $6,255 |
Contact Agent
Nearby Similar Homes
Nearby Sold Comparables
Contact Agent
Listing Provided By
Coldwell Banker Residential

