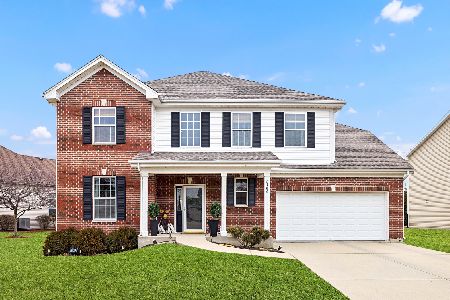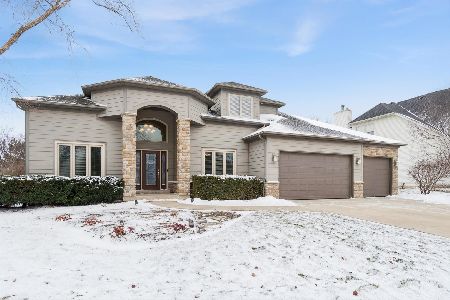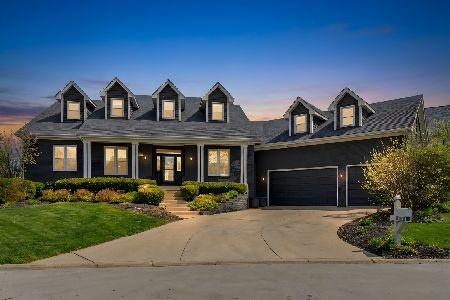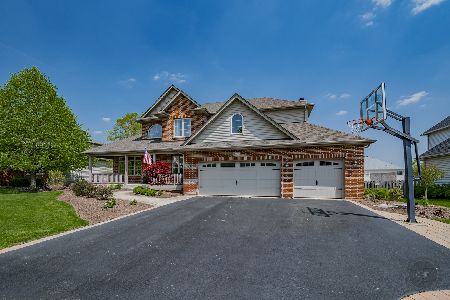12735 Barrow Lane, Plainfield, Illinois 60585
$470,000
|
Sold
|
|
| Status: | Closed |
| Sqft: | 3,393 |
| Cost/Sqft: | $140 |
| Beds: | 5 |
| Baths: | 4 |
| Year Built: | 2003 |
| Property Taxes: | $12,588 |
| Days On Market: | 2914 |
| Lot Size: | 0,31 |
Description
Incredible Luxury, Custom Built Home in Coveted Farmstone Ridge! Five Spacious Bedrooms & 3.5 Baths. Sun-Filled, Stunning 2-Story Foyer with Grand Staircase, Volume Ceilings, Open Concept, Hardwood Floors, Extensive Millwork & Double Tray Ceilings. Chef's Kitchen with Stainless Steel Appliances, huge Granite Island, Eat-in Area and Walk-In Pantry. Cozy up in the large Family Room with gorgeous Fireplace or relax in Light-Filled Sunroom. Luxurious Master Suite with Spa Bath, Walk-In Closet & Sitting Area. Private First Floor Office. Tons of space for Family Gatherings & Entertaining inside and outside. Fabulous Lower Level with Game & Entertainment Rooms, Exercise Room, Custom Wet Bar/Kitchen, 5th Bedroom & 2nd Office! Dream Backyard Private Oasis w/ Two-Tiered Deck, Paver Patio, Fire Pit & huge, Fenced Yard for kids to play! Bonus 3+ Garage, Mudroom & much more! Close to great schools, expressways & shopping! Wow!!
Property Specifics
| Single Family | |
| — | |
| — | |
| 2003 | |
| Full,English | |
| — | |
| No | |
| 0.31 |
| Will | |
| — | |
| 375 / Annual | |
| Insurance | |
| Lake Michigan | |
| Public Sewer | |
| 09861369 | |
| 0701351040070000 |
Nearby Schools
| NAME: | DISTRICT: | DISTANCE: | |
|---|---|---|---|
|
Grade School
Liberty Elementary School |
202 | — | |
|
Middle School
John F Kennedy Middle School |
202 | Not in DB | |
|
High School
Plainfield East High School |
202 | Not in DB | |
Property History
| DATE: | EVENT: | PRICE: | SOURCE: |
|---|---|---|---|
| 15 Jun, 2018 | Sold | $470,000 | MRED MLS |
| 13 Mar, 2018 | Under contract | $473,900 | MRED MLS |
| 8 Mar, 2018 | Listed for sale | $473,900 | MRED MLS |
| 24 Jun, 2022 | Sold | $650,000 | MRED MLS |
| 18 May, 2022 | Under contract | $649,900 | MRED MLS |
| 29 Apr, 2022 | Listed for sale | $659,900 | MRED MLS |
Room Specifics
Total Bedrooms: 5
Bedrooms Above Ground: 5
Bedrooms Below Ground: 0
Dimensions: —
Floor Type: Carpet
Dimensions: —
Floor Type: Carpet
Dimensions: —
Floor Type: Carpet
Dimensions: —
Floor Type: —
Full Bathrooms: 4
Bathroom Amenities: Whirlpool,Separate Shower,Double Sink
Bathroom in Basement: 1
Rooms: Bedroom 5,Eating Area,Office,Recreation Room,Exercise Room,Heated Sun Room,Mud Room,Utility Room-Lower Level,Office
Basement Description: Finished
Other Specifics
| 3 | |
| — | |
| — | |
| Deck, Patio, Porch, Brick Paver Patio | |
| Fenced Yard,Landscaped | |
| 85 X 161 X 84 X 149 | |
| — | |
| Full | |
| Vaulted/Cathedral Ceilings, Bar-Wet, Hardwood Floors | |
| Double Oven, Microwave, Dishwasher, Refrigerator, Disposal, Stainless Steel Appliance(s), Built-In Oven | |
| Not in DB | |
| Sidewalks, Street Lights, Street Paved | |
| — | |
| — | |
| Gas Log, Gas Starter |
Tax History
| Year | Property Taxes |
|---|---|
| 2018 | $12,588 |
| 2022 | $12,238 |
Contact Agent
Nearby Similar Homes
Nearby Sold Comparables
Contact Agent
Listing Provided By
Berkshire Hathaway HomeServices KoenigRubloff










