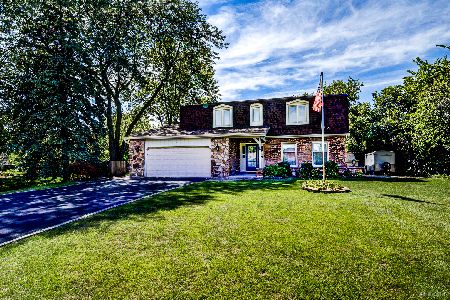12736 80th Avenue, Palos Park, Illinois 60464
$290,000
|
Sold
|
|
| Status: | Closed |
| Sqft: | 1,984 |
| Cost/Sqft: | $151 |
| Beds: | 3 |
| Baths: | 2 |
| Year Built: | 1957 |
| Property Taxes: | $6,139 |
| Days On Market: | 5059 |
| Lot Size: | 0,49 |
Description
Ultimately livable ranch with a full basement, set far back from the street and still, a fabulous back yard. New thermopane windows throughout. Fireplaces in the living room and family room to enjoy in the winter. And a large two-tired deck to enjoy the summer and the beautiful yard. Don't miss this opportunity to live in Red Apple Award winning Palos School District 118. Welcome to the neighborhood.
Property Specifics
| Single Family | |
| — | |
| Ranch | |
| 1957 | |
| Full,English | |
| BANCH | |
| No | |
| 0.49 |
| Cook | |
| — | |
| 0 / Not Applicable | |
| None | |
| Lake Michigan | |
| Public Sewer | |
| 08019005 | |
| 23352110070000 |
Nearby Schools
| NAME: | DISTRICT: | DISTANCE: | |
|---|---|---|---|
|
Grade School
Palos East Elementary School |
118 | — | |
|
Middle School
Palos South Middle School |
118 | Not in DB | |
|
High School
Amos Alonzo Stagg High School |
230 | Not in DB | |
Property History
| DATE: | EVENT: | PRICE: | SOURCE: |
|---|---|---|---|
| 21 Sep, 2012 | Sold | $290,000 | MRED MLS |
| 8 Aug, 2012 | Under contract | $300,000 | MRED MLS |
| — | Last price change | $310,000 | MRED MLS |
| 15 Mar, 2012 | Listed for sale | $325,000 | MRED MLS |
Room Specifics
Total Bedrooms: 3
Bedrooms Above Ground: 3
Bedrooms Below Ground: 0
Dimensions: —
Floor Type: Hardwood
Dimensions: —
Floor Type: Hardwood
Full Bathrooms: 2
Bathroom Amenities: —
Bathroom in Basement: 0
Rooms: Eating Area
Basement Description: Finished
Other Specifics
| 2 | |
| Concrete Perimeter | |
| Asphalt | |
| Deck | |
| — | |
| 115 X 187 | |
| — | |
| None | |
| Hardwood Floors, First Floor Bedroom, First Floor Full Bath | |
| Range, Dishwasher, Refrigerator, Washer, Dryer | |
| Not in DB | |
| Horse-Riding Trails, Street Paved | |
| — | |
| — | |
| Wood Burning |
Tax History
| Year | Property Taxes |
|---|---|
| 2012 | $6,139 |
Contact Agent
Nearby Sold Comparables
Contact Agent
Listing Provided By
RE/MAX Synergy






