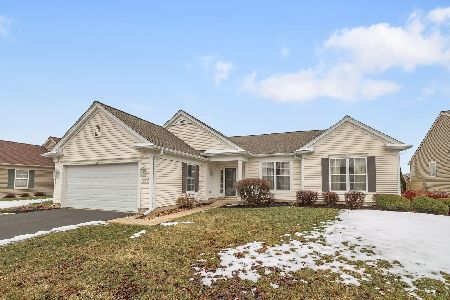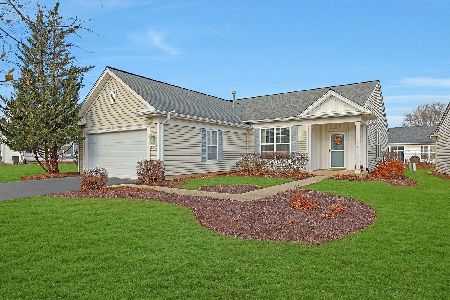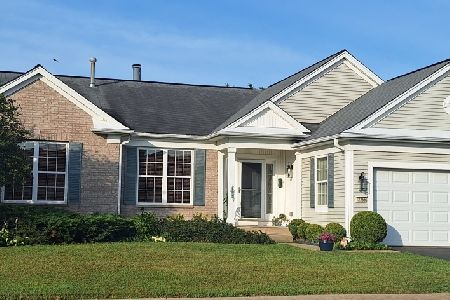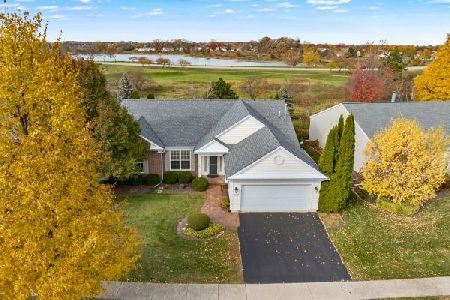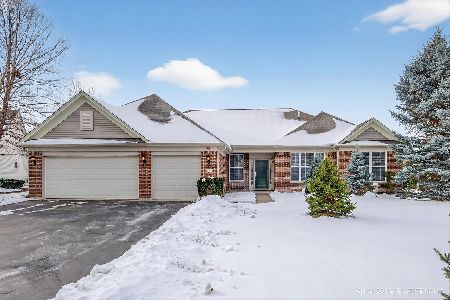12736 Zinnia Court, Huntley, Illinois 60142
$560,000
|
Sold
|
|
| Status: | Closed |
| Sqft: | 2,886 |
| Cost/Sqft: | $182 |
| Beds: | 3 |
| Baths: | 3 |
| Year Built: | 2006 |
| Property Taxes: | $9,706 |
| Days On Market: | 1002 |
| Lot Size: | 0,24 |
Description
You get MORE than just a Home...It's a Lifestyle! 1st Time on the Market! Meticulously cared for by Original Owners! | HOME - 2886 sf Ashcroft Model ~ Open Floor Plan invites natural light and airflow while maximizing living space ~2 Primary Suites with EnSuites and Walk In Closets, perfect for either an In Law Arrangement or Private Guest Suite ~ Formal Living Room can flex to a Den/Office if you prefer the current Den to be a 3rd Bedroom or Hobby Room ~ The Formal Dining Room provides ample space to seat your guests ~ The Spacious Family Room is designed for quality time with the family, featuring a cozy fireplace that adds charm and a focal point while creating memories ~ Sliding Doors lead to a spacious Covered Patio ideal for entertaining guests or enjoying meals al fresco while surrounded by the lush greenery of the private backyard ~ The den/office is perfect for remote work, a hobby room, or even a 3rd bedroom! ~ Nestled in a private cul de sac, this home boasts professional landscaping and extensive additions to infrastructure including underground sprinkler system with a rain monitor ~ New Roof in 2021~New Furnace with Ion Air Cleaner 2020 | LIFESTYLE |Connections ~ Social Activities~2 Outdoor Pools and 1 Indoor Pool, 2 Fitness Centers, Walking Trails, Tennis, Bocce & Pickleball Courts, Softball Field, Woodshed, access to world-class Golf Course, Walking and Bike Trails, Health Club, and Health Facilities, Indoor Walking Track. MANY Clubs, Concerts & Plays & Jameson's Steak House to add to your Active Resort Style! Located in Neighborhood 26 where you can walk to lots of ammenities!
Property Specifics
| Single Family | |
| — | |
| — | |
| 2006 | |
| — | |
| ASHCROFT B | |
| No | |
| 0.24 |
| Kane | |
| Del Webb Sun City | |
| 135 / Monthly | |
| — | |
| — | |
| — | |
| 11763955 | |
| 0205302009 |
Nearby Schools
| NAME: | DISTRICT: | DISTANCE: | |
|---|---|---|---|
|
Grade School
Leggee Elementary School |
158 | — | |
|
Middle School
Heineman Middle School |
158 | Not in DB | |
|
High School
Huntley High School |
158 | Not in DB | |
Property History
| DATE: | EVENT: | PRICE: | SOURCE: |
|---|---|---|---|
| 22 May, 2023 | Sold | $560,000 | MRED MLS |
| 30 Apr, 2023 | Under contract | $525,000 | MRED MLS |
| 27 Apr, 2023 | Listed for sale | $525,000 | MRED MLS |
| 20 Dec, 2024 | Sold | $620,000 | MRED MLS |
| 15 Nov, 2024 | Under contract | $599,000 | MRED MLS |
| 15 Nov, 2024 | Listed for sale | $599,000 | MRED MLS |
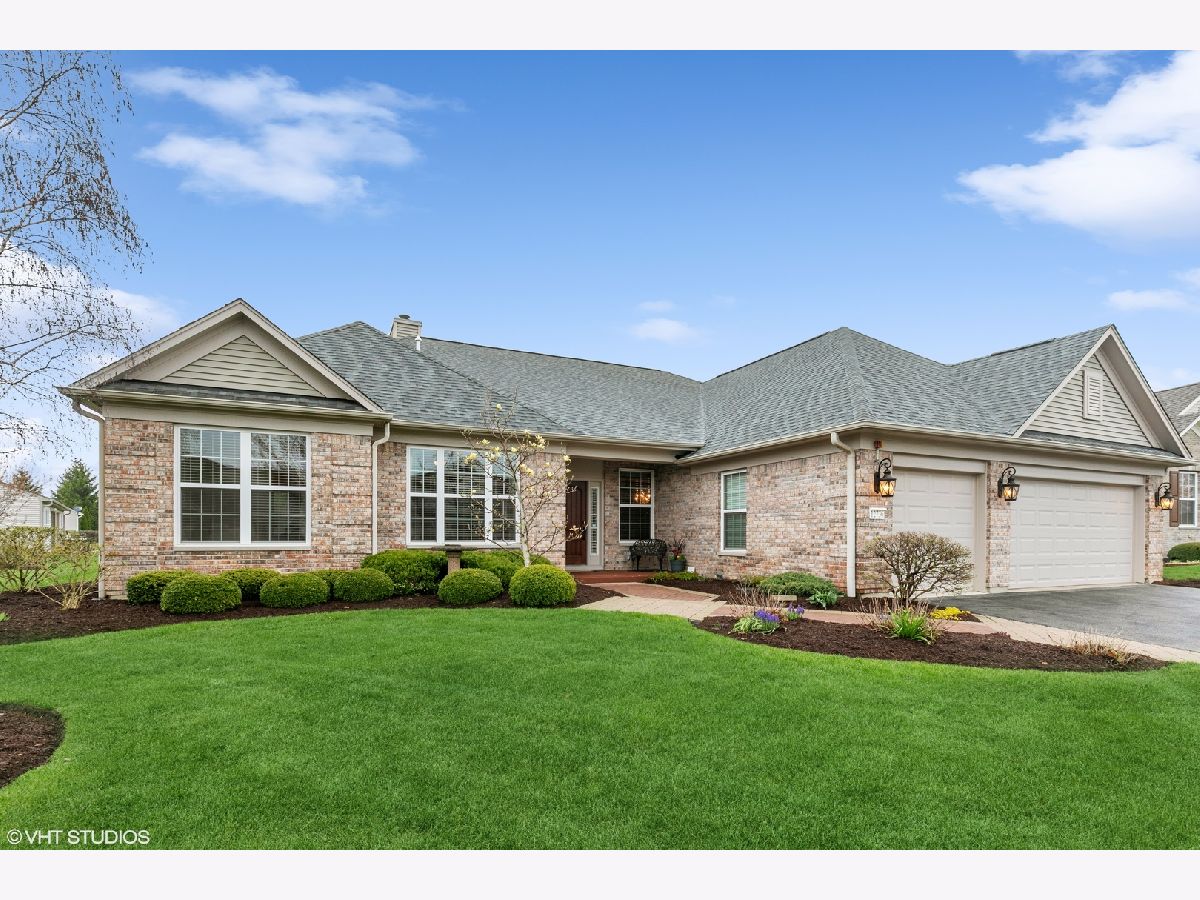
Room Specifics
Total Bedrooms: 3
Bedrooms Above Ground: 3
Bedrooms Below Ground: 0
Dimensions: —
Floor Type: —
Dimensions: —
Floor Type: —
Full Bathrooms: 3
Bathroom Amenities: Separate Shower,Double Sink,Garden Tub,Soaking Tub
Bathroom in Basement: 0
Rooms: —
Basement Description: None
Other Specifics
| 3 | |
| — | |
| Asphalt | |
| — | |
| — | |
| 81X111.56X105.42X120.54 | |
| Full,Unfinished | |
| — | |
| — | |
| — | |
| Not in DB | |
| — | |
| — | |
| — | |
| — |
Tax History
| Year | Property Taxes |
|---|---|
| 2023 | $9,706 |
| 2024 | $9,726 |
Contact Agent
Nearby Similar Homes
Nearby Sold Comparables
Contact Agent
Listing Provided By
Baird & Warner Real Estate - Algonquin


