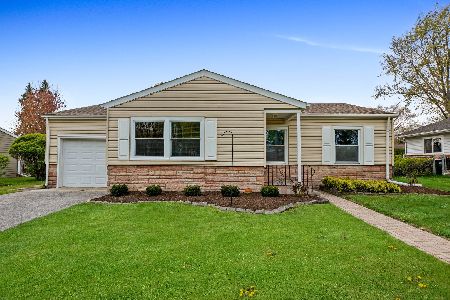1274 Ashland Avenue, Palatine, Illinois 60074
$317,000
|
Sold
|
|
| Status: | Closed |
| Sqft: | 1,813 |
| Cost/Sqft: | $179 |
| Beds: | 3 |
| Baths: | 2 |
| Year Built: | 1976 |
| Property Taxes: | $6,913 |
| Days On Market: | 2695 |
| Lot Size: | 0,23 |
Description
Pristine condition and awesome great curb appeal! Open living room/dining room. Completely remodeled kitchen with maple cabinets, granite countertops, back-splash and stainless steel appliances. Great family room in lower level with new carpeting and brick wood burning fireplace- perfect for family entertaining. Three nice size bedrooms on upper level with large closets and ceiling fans. Two gorgeous remodeled bathrooms with stylish tiles and modern vanities, lighting and faucets. Spacious laundry room with front loading washer, dryer and utility sink. Extra space for storage in crawl space. Two car attached garage. Newer windows, furnace, AC, and much more. Brand new roof- 2017, with enlarged gutters and downspouts. Large patio overlooking fenced yard. Great location close to schools and easy access to parks, shopping and HWY 53. Move in today!!
Property Specifics
| Single Family | |
| — | |
| — | |
| 1976 | |
| Partial | |
| — | |
| No | |
| 0.23 |
| Cook | |
| Ferndale Heights | |
| 0 / Not Applicable | |
| None | |
| Lake Michigan | |
| Public Sewer | |
| 10075421 | |
| 02112020150000 |
Nearby Schools
| NAME: | DISTRICT: | DISTANCE: | |
|---|---|---|---|
|
Grade School
Virginia Lake Elementary School |
15 | — | |
|
Middle School
Walter R Sundling Junior High Sc |
15 | Not in DB | |
|
High School
Palatine High School |
211 | Not in DB | |
Property History
| DATE: | EVENT: | PRICE: | SOURCE: |
|---|---|---|---|
| 13 Mar, 2015 | Sold | $260,500 | MRED MLS |
| 16 Jan, 2015 | Under contract | $265,000 | MRED MLS |
| 31 Dec, 2014 | Listed for sale | $265,000 | MRED MLS |
| 19 Nov, 2018 | Sold | $317,000 | MRED MLS |
| 5 Oct, 2018 | Under contract | $324,999 | MRED MLS |
| — | Last price change | $329,900 | MRED MLS |
| 7 Sep, 2018 | Listed for sale | $329,900 | MRED MLS |
Room Specifics
Total Bedrooms: 3
Bedrooms Above Ground: 3
Bedrooms Below Ground: 0
Dimensions: —
Floor Type: Carpet
Dimensions: —
Floor Type: Carpet
Full Bathrooms: 2
Bathroom Amenities: —
Bathroom in Basement: 0
Rooms: No additional rooms
Basement Description: Finished
Other Specifics
| 2 | |
| Concrete Perimeter | |
| Asphalt | |
| Patio, Storms/Screens | |
| Fenced Yard | |
| 75 X 132 | |
| — | |
| None | |
| Hardwood Floors | |
| Range, Microwave, Dishwasher, Refrigerator, Washer, Dryer, Stainless Steel Appliance(s) | |
| Not in DB | |
| Sidewalks, Street Lights, Street Paved | |
| — | |
| — | |
| Wood Burning, Gas Starter |
Tax History
| Year | Property Taxes |
|---|---|
| 2015 | $6,236 |
| 2018 | $6,913 |
Contact Agent
Nearby Similar Homes
Nearby Sold Comparables
Contact Agent
Listing Provided By
Coldwell Banker Residential Brokerage










