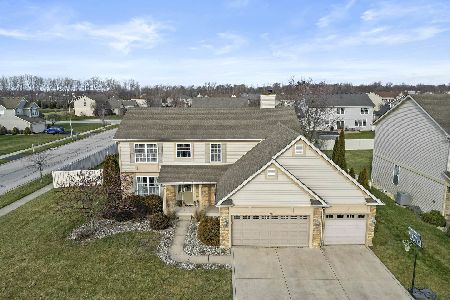1274 Deer Creek Drive, Dyer, Indiana 46311
$331,000
|
Sold
|
|
| Status: | Closed |
| Sqft: | 2,274 |
| Cost/Sqft: | $150 |
| Beds: | 4 |
| Baths: | 3 |
| Year Built: | 2006 |
| Property Taxes: | $3,040 |
| Days On Market: | 2390 |
| Lot Size: | 0,00 |
Description
Beautiful 2,174 square foot, Dyer Two Story in Hearthstone Subdivision. 4 bedrooms (one on the main floor), 2.5 bathrooms, 3.5 car garage. You will love the large, two story recreation room with two walls of windows. This room is open to the kitchen and features a wood burning fireplace. The kitchen is large with a sliding glass door that gives a great view of the patio and yard. The back patio is a tranquil retreat that is complete with an electric powered Sun Setter awning. Upstairs are three generously sized bedrooms. The master features walk in closets and a large private bathroom. The full basement is unfinished with loads of potential for expansion. Some of the additional features of this home include a whole house fan, a lawn sprinkler system, a back up powered sump pump, and a covered front porch.
Property Specifics
| Single Family | |
| — | |
| Bi-Level | |
| 2006 | |
| Full | |
| — | |
| No | |
| — |
| Lake | |
| — | |
| 161 / Annual | |
| Exterior Maintenance | |
| Public | |
| Public Sewer | |
| 10442666 | |
| 4511074030090000 |
Property History
| DATE: | EVENT: | PRICE: | SOURCE: |
|---|---|---|---|
| 15 Aug, 2019 | Sold | $331,000 | MRED MLS |
| 9 Jul, 2019 | Under contract | $340,000 | MRED MLS |
| 8 Jul, 2019 | Listed for sale | $340,000 | MRED MLS |
Room Specifics
Total Bedrooms: 4
Bedrooms Above Ground: 4
Bedrooms Below Ground: 0
Dimensions: —
Floor Type: —
Dimensions: —
Floor Type: —
Dimensions: —
Floor Type: —
Full Bathrooms: 3
Bathroom Amenities: —
Bathroom in Basement: 0
Rooms: No additional rooms
Basement Description: Unfinished
Other Specifics
| 3 | |
| — | |
| — | |
| — | |
| — | |
| 81 X 150 | |
| — | |
| Full | |
| — | |
| — | |
| Not in DB | |
| — | |
| — | |
| — | |
| — |
Tax History
| Year | Property Taxes |
|---|---|
| 2019 | $3,040 |
Contact Agent
Nearby Similar Homes
Nearby Sold Comparables
Contact Agent
Listing Provided By
RE/MAX Realty Assoc.





