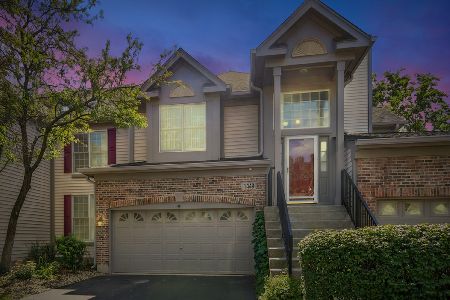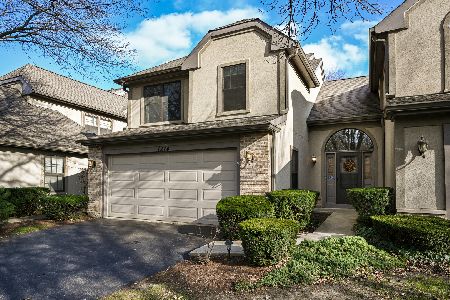1274 Hobson Oaks Drive, Naperville, Illinois 60540
$248,000
|
Sold
|
|
| Status: | Closed |
| Sqft: | 1,713 |
| Cost/Sqft: | $152 |
| Beds: | 3 |
| Baths: | 3 |
| Year Built: | 1987 |
| Property Taxes: | $4,529 |
| Days On Market: | 4312 |
| Lot Size: | 0,00 |
Description
Charming town home in desirable Hobson Oaks. Open floor plan with gleaming hardwood and vaulted ceilings. Cozy fireplace with heatilator in Family Room. Washer and dryer are conveniently located upstairs. Updated Bath and Walk-In Closet in Master Bedroom. Newer windows and mechanicals. Wooded, private neighborhood is close to shopping, schools, and transportation. Maintenance free living at it's best!!!
Property Specifics
| Condos/Townhomes | |
| 2 | |
| — | |
| 1987 | |
| None | |
| — | |
| No | |
| — |
| Du Page | |
| Hobson Oaks | |
| 293 / Monthly | |
| Insurance,Exterior Maintenance,Lawn Care,Snow Removal | |
| Lake Michigan | |
| Public Sewer | |
| 08570833 | |
| 0829115013 |
Nearby Schools
| NAME: | DISTRICT: | DISTANCE: | |
|---|---|---|---|
|
Grade School
Highlands Elementary School |
203 | — | |
|
Middle School
Kennedy Junior High School |
203 | Not in DB | |
|
High School
Naperville North High School |
203 | Not in DB | |
Property History
| DATE: | EVENT: | PRICE: | SOURCE: |
|---|---|---|---|
| 30 Aug, 2014 | Sold | $248,000 | MRED MLS |
| 14 Jul, 2014 | Under contract | $259,900 | MRED MLS |
| — | Last price change | $274,900 | MRED MLS |
| 30 Mar, 2014 | Listed for sale | $315,000 | MRED MLS |
| 29 Mar, 2021 | Sold | $330,000 | MRED MLS |
| 4 Mar, 2021 | Under contract | $349,000 | MRED MLS |
| — | Last price change | $354,900 | MRED MLS |
| 24 Jan, 2021 | Listed for sale | $354,900 | MRED MLS |
Room Specifics
Total Bedrooms: 3
Bedrooms Above Ground: 3
Bedrooms Below Ground: 0
Dimensions: —
Floor Type: Hardwood
Dimensions: —
Floor Type: Carpet
Full Bathrooms: 3
Bathroom Amenities: Separate Shower,Double Sink,No Tub
Bathroom in Basement: 0
Rooms: No additional rooms
Basement Description: None
Other Specifics
| 2 | |
| Concrete Perimeter | |
| Asphalt | |
| Patio, Storms/Screens | |
| Irregular Lot,Landscaped,Wooded | |
| 29X111X32X116 | |
| — | |
| Full | |
| Vaulted/Cathedral Ceilings, Hardwood Floors, Wood Laminate Floors, Second Floor Laundry, Storage | |
| Range, Microwave, Dishwasher, Refrigerator, Washer, Dryer, Disposal | |
| Not in DB | |
| — | |
| — | |
| Park | |
| Attached Fireplace Doors/Screen, Gas Log, Gas Starter, Heatilator |
Tax History
| Year | Property Taxes |
|---|---|
| 2014 | $4,529 |
| 2021 | $5,359 |
Contact Agent
Nearby Similar Homes
Nearby Sold Comparables
Contact Agent
Listing Provided By
Baird & Warner





