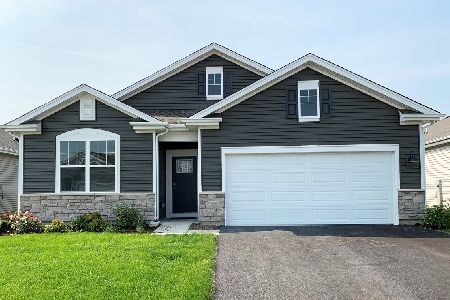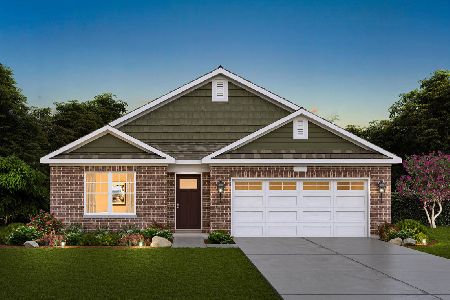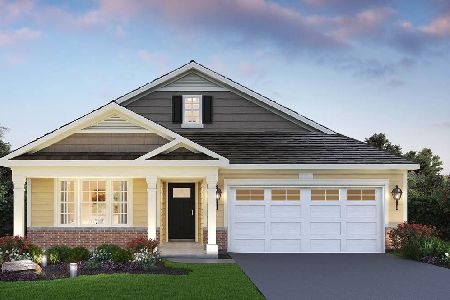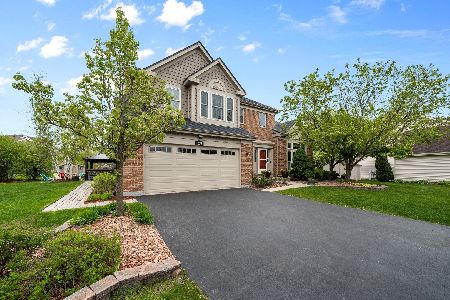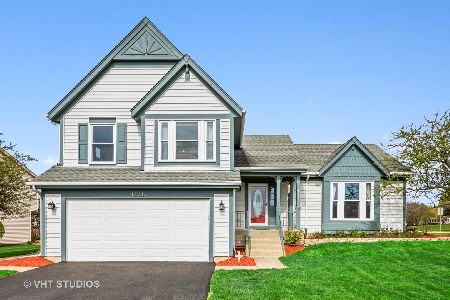1274 Strawberry Court, Bartlett, Illinois 60103
$332,000
|
Sold
|
|
| Status: | Closed |
| Sqft: | 2,077 |
| Cost/Sqft: | $168 |
| Beds: | 4 |
| Baths: | 3 |
| Year Built: | 1993 |
| Property Taxes: | $7,418 |
| Days On Market: | 6104 |
| Lot Size: | 0,37 |
Description
THIS SOUGHT AFTER HAMPSHIRE MODEL IS IN THE PERFECT CUL-DE-SAC LOCATION BACKING TO THE FOREST PRESERVE*SPECTACULAR 2 STORY ENTRY*BRAND NEW HARDWOOD FLOOR ON 1ST FLOOR & STAIRS*SPACIOUS OPEN FLOOR PLAN*KIT W/ALL APPLIANCES*FR W/BRICK FP*HUGE FULL FINISHED BASEMENT W/5TH BEDROOM, OFFICE & LARGE REC ROOM*6 PANEL COLONIST DOORS T/O*LUXURY MASTER SUITE, BATH W/LARGE SOAKER TUB, SEPARATE SHOWER & COMMODE AREA*3 CAR GARAGE!
Property Specifics
| Single Family | |
| — | |
| Traditional | |
| 1993 | |
| Full | |
| HAMPSHIRE | |
| No | |
| 0.37 |
| Du Page | |
| Fairfax Crossings | |
| 0 / Not Applicable | |
| None | |
| Lake Michigan | |
| Sewer-Storm | |
| 07202391 | |
| 0111301014 |
Nearby Schools
| NAME: | DISTRICT: | DISTANCE: | |
|---|---|---|---|
|
Grade School
Prairieview Elementary School |
46 | — | |
|
Middle School
East View Middle School |
46 | Not in DB | |
|
High School
Bartlett High School |
46 | Not in DB | |
Property History
| DATE: | EVENT: | PRICE: | SOURCE: |
|---|---|---|---|
| 6 Nov, 2009 | Sold | $332,000 | MRED MLS |
| 9 Oct, 2009 | Under contract | $349,900 | MRED MLS |
| — | Last price change | $359,900 | MRED MLS |
| 30 Apr, 2009 | Listed for sale | $394,500 | MRED MLS |
Room Specifics
Total Bedrooms: 5
Bedrooms Above Ground: 4
Bedrooms Below Ground: 1
Dimensions: —
Floor Type: Carpet
Dimensions: —
Floor Type: Carpet
Dimensions: —
Floor Type: Carpet
Dimensions: —
Floor Type: —
Full Bathrooms: 3
Bathroom Amenities: Separate Shower,Double Sink
Bathroom in Basement: 0
Rooms: Bedroom 5,Den,Office,Recreation Room,Utility Room-1st Floor
Basement Description: Finished
Other Specifics
| 3 | |
| Concrete Perimeter | |
| Asphalt | |
| Deck | |
| Cul-De-Sac | |
| 53 X 121 X 163 X 32 X 171 | |
| — | |
| Full | |
| Vaulted/Cathedral Ceilings | |
| Range, Microwave, Dishwasher, Refrigerator, Washer, Dryer, Disposal | |
| Not in DB | |
| Sidewalks, Street Lights, Street Paved | |
| — | |
| — | |
| Gas Log, Gas Starter |
Tax History
| Year | Property Taxes |
|---|---|
| 2009 | $7,418 |
Contact Agent
Nearby Similar Homes
Nearby Sold Comparables
Contact Agent
Listing Provided By
RE/MAX All Pro


