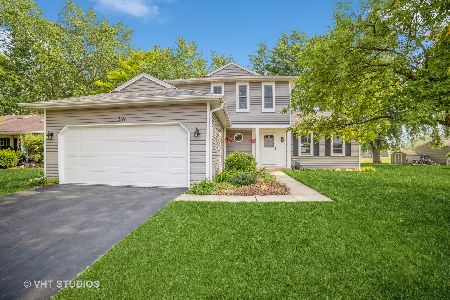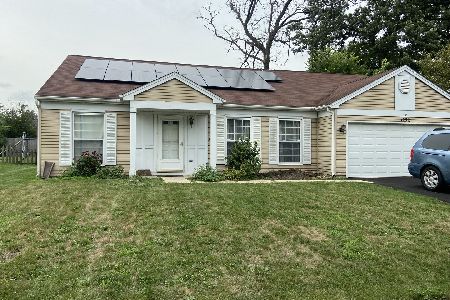1275 Borden Drive, Elgin, Illinois 60120
$300,000
|
Sold
|
|
| Status: | Closed |
| Sqft: | 0 |
| Cost/Sqft: | — |
| Beds: | 3 |
| Baths: | 2 |
| Year Built: | 1984 |
| Property Taxes: | $5,757 |
| Days On Market: | 596 |
| Lot Size: | 0,00 |
Description
Back on the market! You will love this great ranch! It sits on a spacious lot with lush, towering trees and features a bright kitchen and eating area with track lights, plenty of cabinet and countertop space, a ceiling fan with light, a pantry, windows overlooking the front yard and easy, convenient access to the garage, three bedrooms, plenty of closet space, a large living room with a ceiling fan with light, an attached dining room with sliding doors leading to a deck and the backyard, a soaring cathedral ceiling over the kitchen, eating area, living room and dining room, a skylight, two full bathrooms, a front sitting porch, a two car attached garage, a backyard shed with a concrete foundation, loft and electricity! The water heater is about a year old and the furnace and central air conditioner are about a year and a half old! A home warranty is included. Please exclude the living room, dining room and master bedroom drapes. There is an additional refrigerator and freezer in the garage that is included. This home is also walking distance to the elementary school! The disposal is as-is. If you have any questions, please call or text the listing agent. Thanks!
Property Specifics
| Single Family | |
| — | |
| — | |
| 1984 | |
| — | |
| — | |
| No | |
| — |
| Cook | |
| Parkwood | |
| — / Not Applicable | |
| — | |
| — | |
| — | |
| 12078966 | |
| 06171020210000 |
Nearby Schools
| NAME: | DISTRICT: | DISTANCE: | |
|---|---|---|---|
|
Grade School
Lords Park Elementary School |
46 | — | |
|
Middle School
Ellis Middle School |
46 | Not in DB | |
|
High School
Elgin High School |
46 | Not in DB | |
Property History
| DATE: | EVENT: | PRICE: | SOURCE: |
|---|---|---|---|
| 26 Jul, 2024 | Sold | $300,000 | MRED MLS |
| 16 Jun, 2024 | Under contract | $299,900 | MRED MLS |
| 8 Jun, 2024 | Listed for sale | $299,900 | MRED MLS |
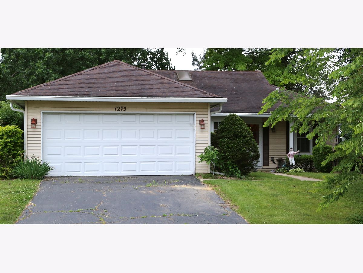
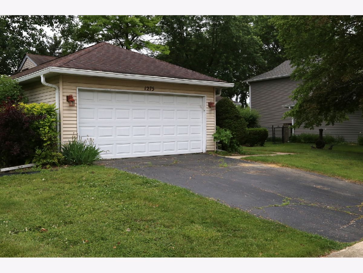
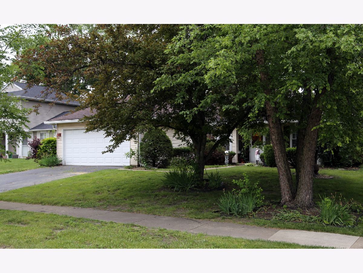
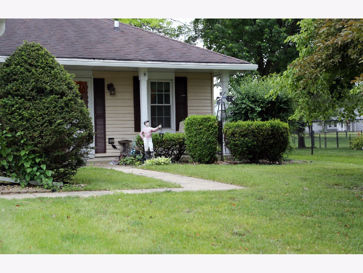
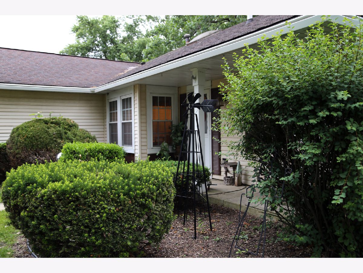
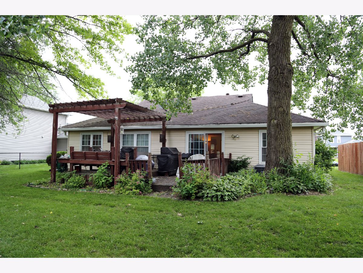
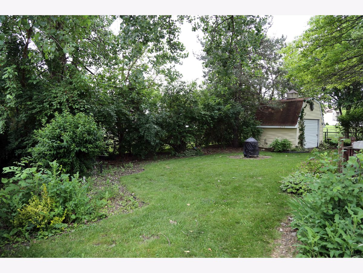
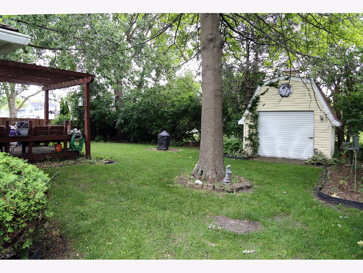
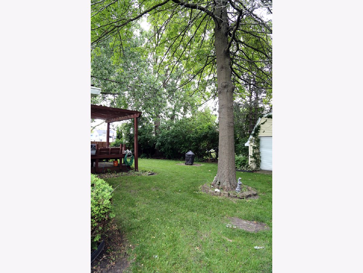
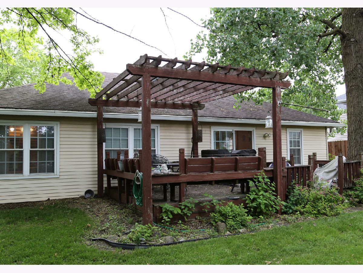
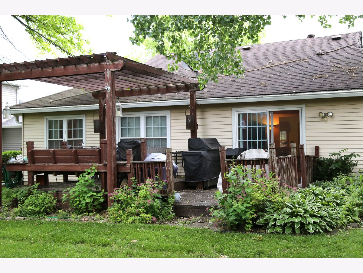
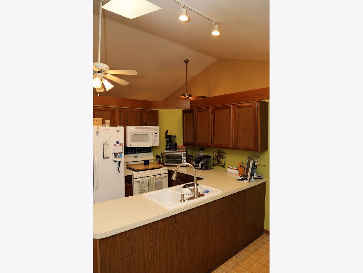
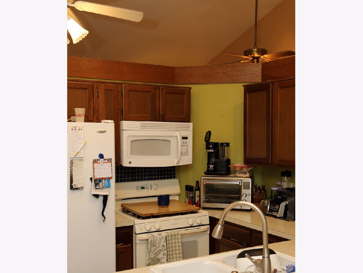
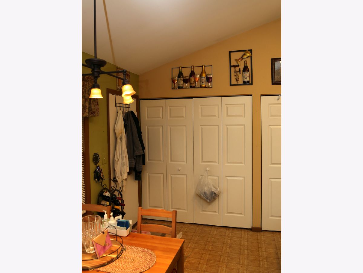
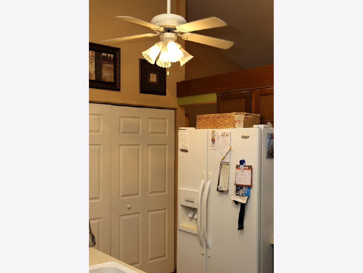
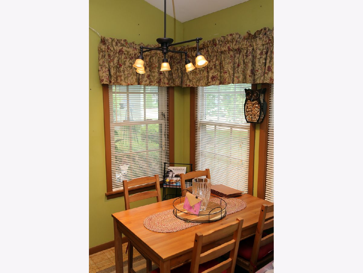
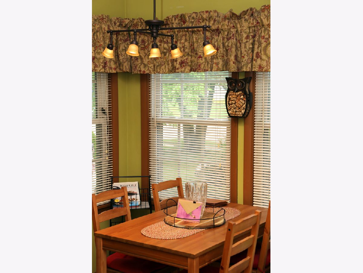
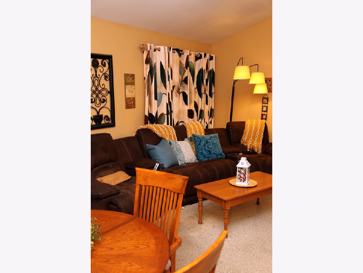
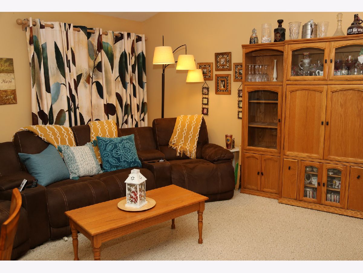
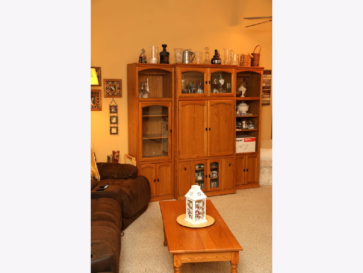
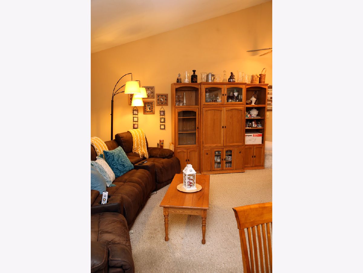
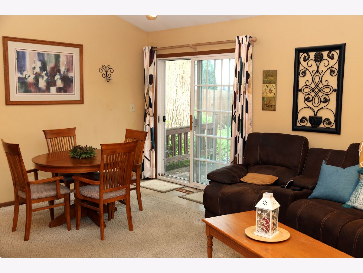
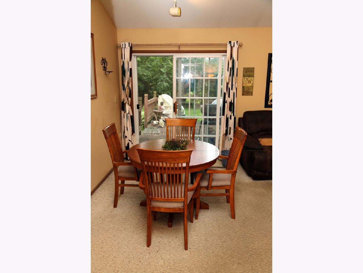
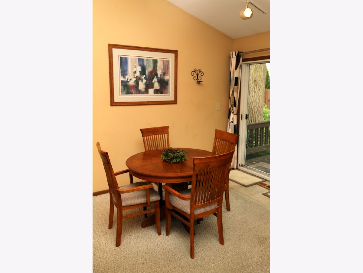
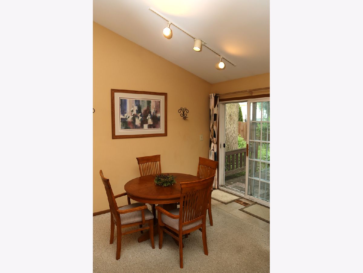
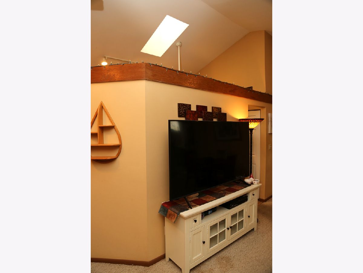
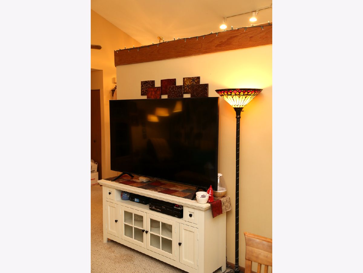
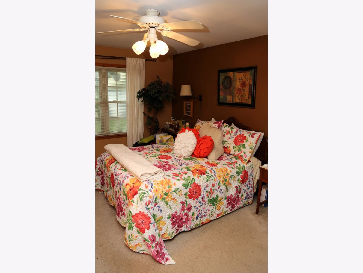
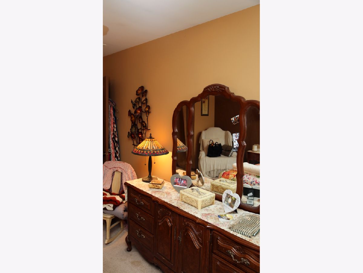
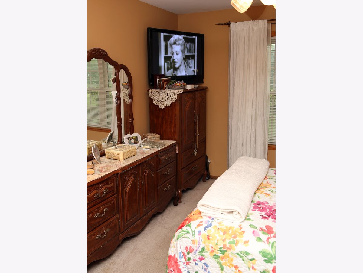
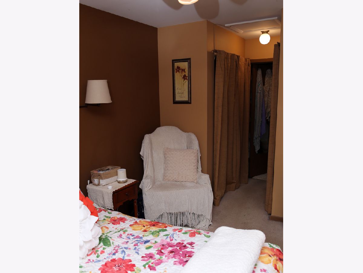
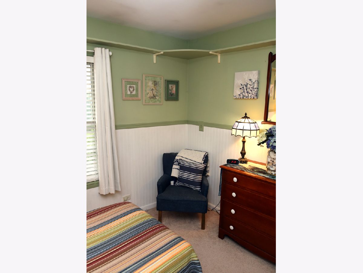
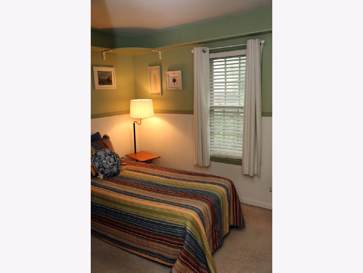
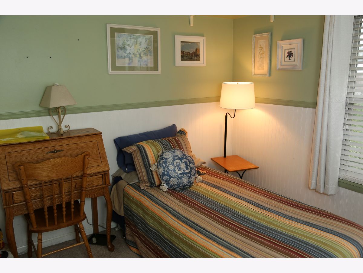
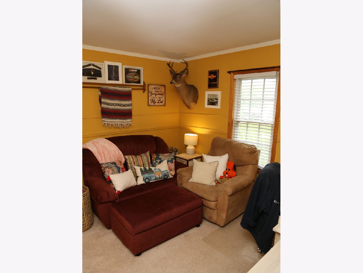
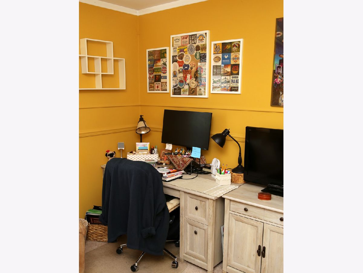
Room Specifics
Total Bedrooms: 3
Bedrooms Above Ground: 3
Bedrooms Below Ground: 0
Dimensions: —
Floor Type: —
Dimensions: —
Floor Type: —
Full Bathrooms: 2
Bathroom Amenities: —
Bathroom in Basement: 0
Rooms: —
Basement Description: None
Other Specifics
| 2 | |
| — | |
| — | |
| — | |
| — | |
| 71X129X69X128 | |
| — | |
| — | |
| — | |
| — | |
| Not in DB | |
| — | |
| — | |
| — | |
| — |
Tax History
| Year | Property Taxes |
|---|---|
| 2024 | $5,757 |
Contact Agent
Nearby Similar Homes
Nearby Sold Comparables
Contact Agent
Listing Provided By
Coldwell Banker Realty




