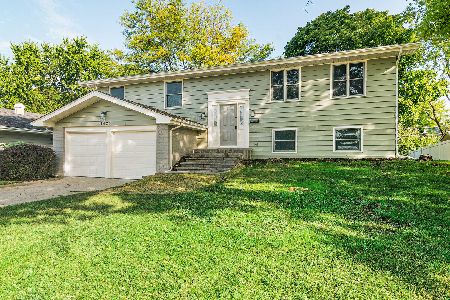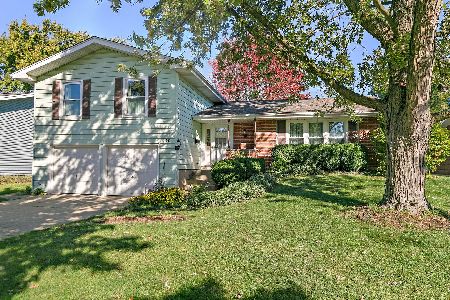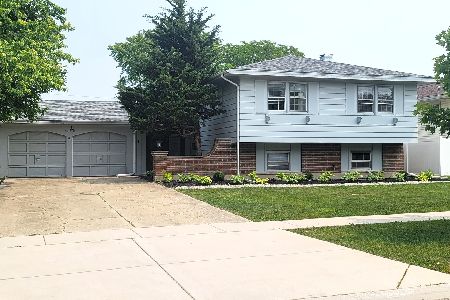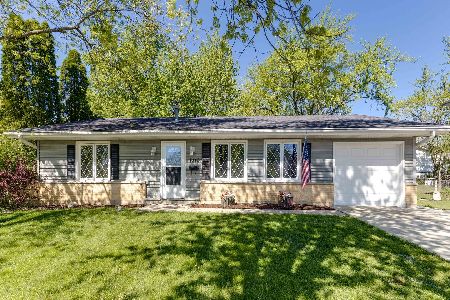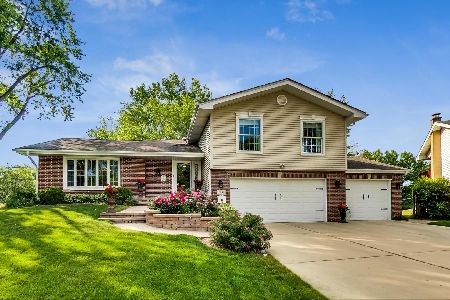1275 Hassell Court, Hoffman Estates, Illinois 60169
$375,000
|
Sold
|
|
| Status: | Closed |
| Sqft: | 2,565 |
| Cost/Sqft: | $140 |
| Beds: | 5 |
| Baths: | 3 |
| Year Built: | 1968 |
| Property Taxes: | $6,643 |
| Days On Market: | 1820 |
| Lot Size: | 0,26 |
Description
Beautifully updated home w/ lots of space! Located on a corner lot in a cul-de sac. Hardwood floors on the main level. Large foyer w/ newly remodeled stair case. Bright living room w/ a wall of windows. Recently remodeled kitchen opens up to the dining room featuring expresso cabinets w/ soft close drawers, quartz counter-tops, glass tiled back splash, SS appliances, & under the cabinet lighting. All three bathrooms have been updated & freshly painted. Master bedroom offers private full bath w/ walk-in shower. Lower-level features spacious family room w/ French door out to the backyard, two more huge bedrooms w/ walk-in closets, newly remodeled bathroom w/ custom Onyx shower (2020), laundry room w/ utility sink, & storage. Washer/ dryer 2 years old. New roof in 2014. New A/C compressor in 2020. Ceiling fans throughout. 2.5 car garage w/ storage space. You are going to love relaxing in the fenced in backyard w/ patio. Award wining school district 54 & 211. Walk to all three schools, Fabrini park, & pond. Minutes to shopping, restaurants ,& expressways. Nothing to do but move in!
Property Specifics
| Single Family | |
| — | |
| — | |
| 1968 | |
| Full,Walkout | |
| HORIZON | |
| No | |
| 0.26 |
| Cook | |
| High Point | |
| — / Not Applicable | |
| None | |
| Lake Michigan | |
| Public Sewer | |
| 10987068 | |
| 07082090160000 |
Nearby Schools
| NAME: | DISTRICT: | DISTANCE: | |
|---|---|---|---|
|
Grade School
Macarthur Elementary School |
54 | — | |
|
Middle School
Eisenhower Junior High School |
54 | Not in DB | |
|
High School
Hoffman Estates High School |
211 | Not in DB | |
Property History
| DATE: | EVENT: | PRICE: | SOURCE: |
|---|---|---|---|
| 12 Mar, 2021 | Sold | $375,000 | MRED MLS |
| 8 Feb, 2021 | Under contract | $359,900 | MRED MLS |
| 4 Feb, 2021 | Listed for sale | $359,900 | MRED MLS |
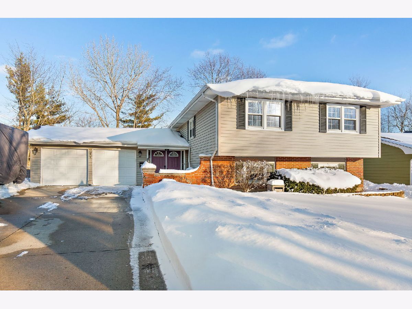
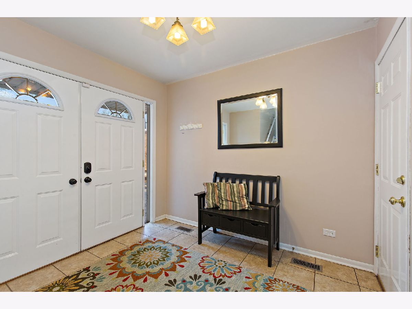
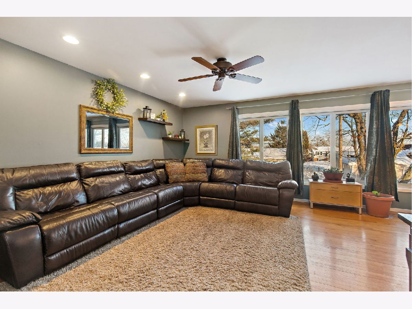
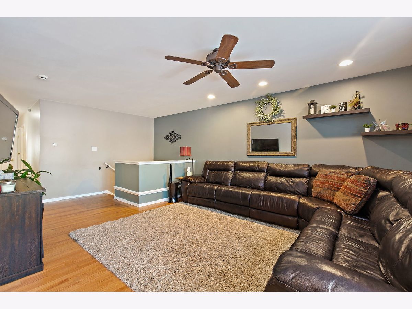
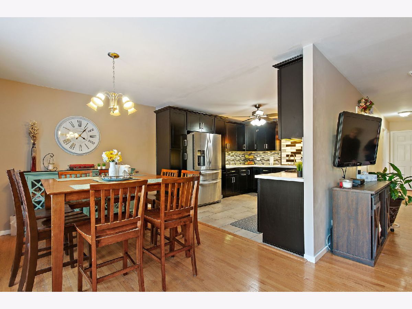
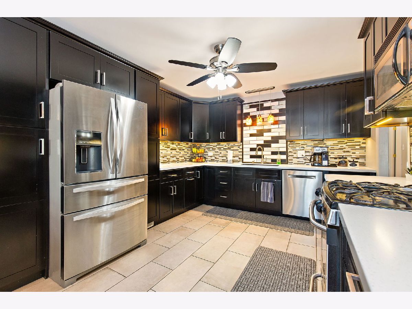
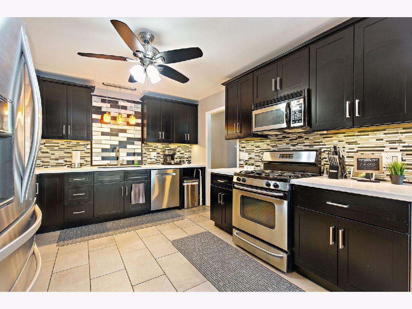
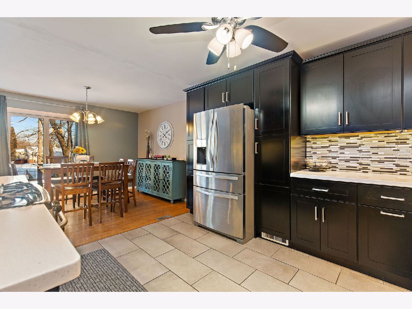
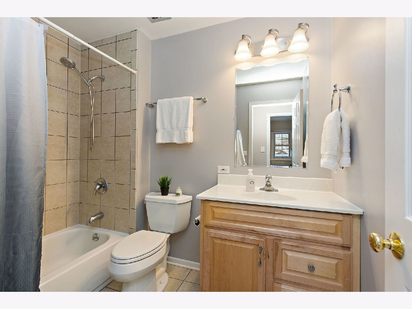
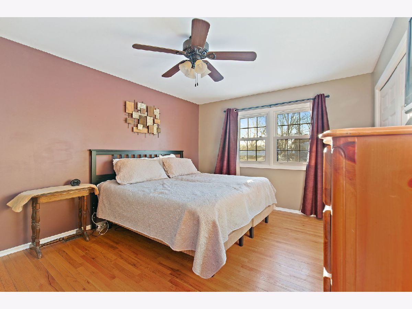
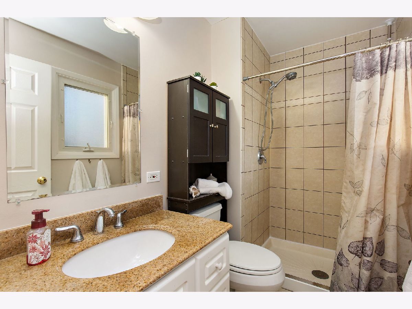
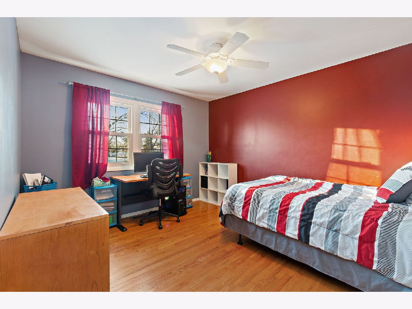
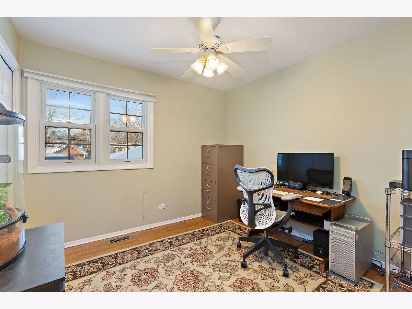
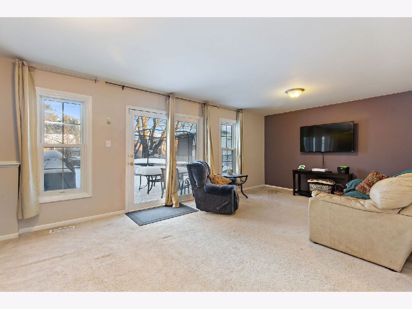
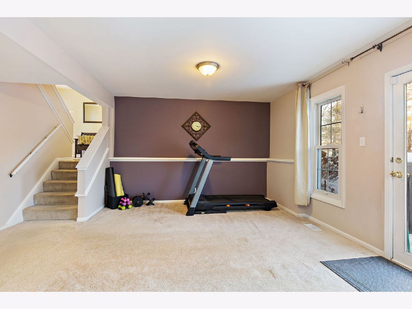
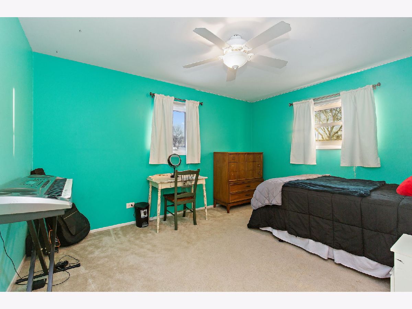
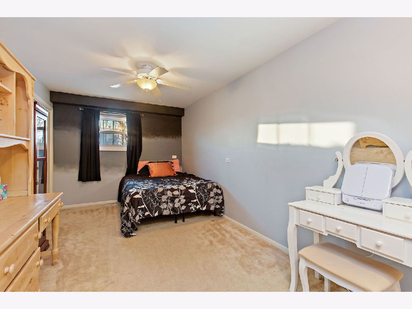
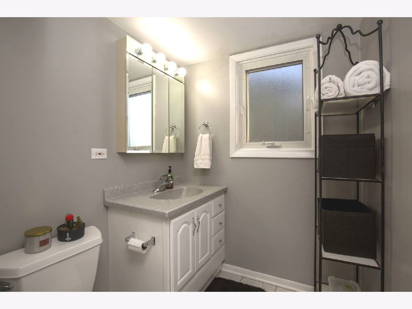
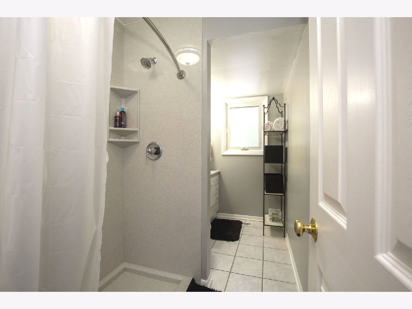
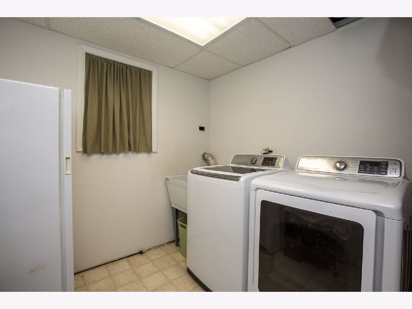
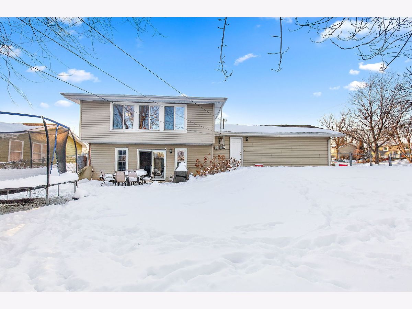
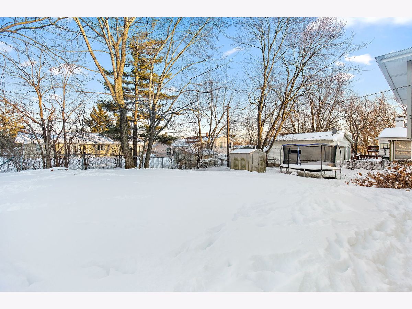
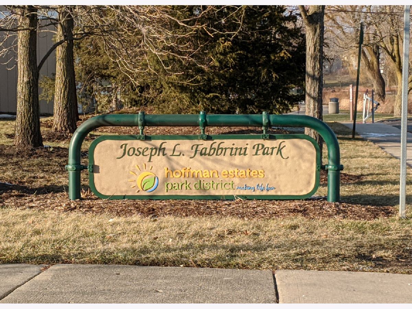
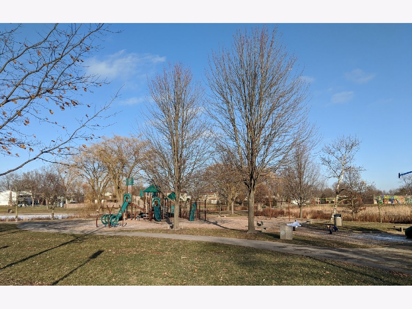
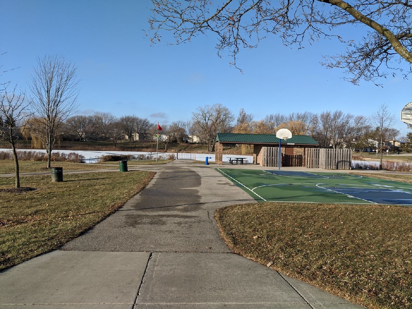
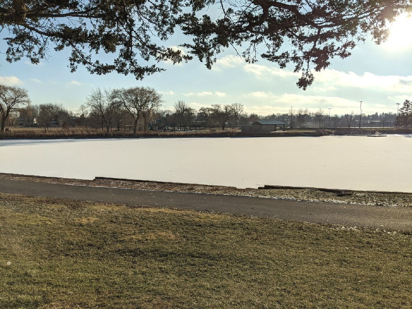
Room Specifics
Total Bedrooms: 5
Bedrooms Above Ground: 5
Bedrooms Below Ground: 0
Dimensions: —
Floor Type: Hardwood
Dimensions: —
Floor Type: Hardwood
Dimensions: —
Floor Type: Carpet
Dimensions: —
Floor Type: —
Full Bathrooms: 3
Bathroom Amenities: —
Bathroom in Basement: 1
Rooms: Foyer,Bedroom 5,Storage
Basement Description: Finished
Other Specifics
| 2 | |
| Concrete Perimeter | |
| Concrete | |
| Patio, Storms/Screens | |
| Corner Lot,Cul-De-Sac,Fenced Yard | |
| 125X87X125X96 | |
| — | |
| Full | |
| Hardwood Floors | |
| Range, Microwave, Dishwasher, Refrigerator, Washer, Dryer, Disposal, Stainless Steel Appliance(s) | |
| Not in DB | |
| Park, Lake, Curbs, Sidewalks, Street Paved | |
| — | |
| — | |
| — |
Tax History
| Year | Property Taxes |
|---|---|
| 2021 | $6,643 |
Contact Agent
Nearby Similar Homes
Nearby Sold Comparables
Contact Agent
Listing Provided By
Royal Family Real Estate

