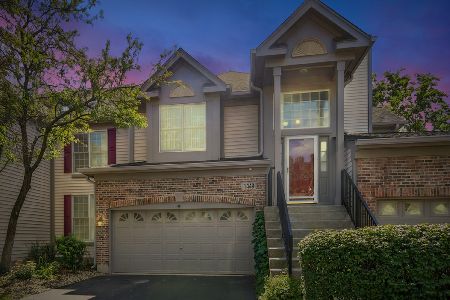1275 Hobson Oaks Drive, Naperville, Illinois 60540
$392,000
|
Sold
|
|
| Status: | Closed |
| Sqft: | 2,604 |
| Cost/Sqft: | $154 |
| Beds: | 3 |
| Baths: | 4 |
| Year Built: | 1988 |
| Property Taxes: | $6,256 |
| Days On Market: | 2914 |
| Lot Size: | 0,00 |
Description
RARE Meticulously Maintained Updated 3 Bedroom/3.5 Bath Home with Walk Out Basement in Highly Desirable Hobson Oaks Neighborhood. Home backs to Goodrich Wood Forest Preserve for added Privacy and a Up Close Nature Experience. Private Entrance w/Two Story Entry Way w/New High Gloss Porcelain Flooring. Gleaming Hardwood Floors Throughout Main Floor. Large 2 Story Vaulted Ceiling Dining Room. Perfect for Gatherings! Beautiful Updated Kitchen w/Custom Maple Cabinets, Granite, SS Appliances, Undermount Sink and Recessed Lighting. Separate Eat In Area with Additional Cabinetry and Storage. Relax in the Cozy Family Room w/Fireplace. Large Master Bedroom has Vaulted Ceilings and Beautiful Views of the Forest Preserve. Updated Spa Like Bathroom with Double Sinks, Tons of Counter Space and Walk In Shower! New Shared Bathroom w/Tile, Toilet & Vanity! Finished Walk Out Basement w/Rec Room, Office/Work Out Area, Additional Kitchen/Bar Area & Full Bathroom. All you need to Bring is your Toothbrush!
Property Specifics
| Condos/Townhomes | |
| 2 | |
| — | |
| 1988 | |
| Full,Walkout | |
| SOMERSET | |
| No | |
| — |
| Du Page | |
| Hobson Oaks | |
| 315 / Monthly | |
| Insurance,Exterior Maintenance,Lawn Care,Snow Removal | |
| Lake Michigan | |
| Public Sewer | |
| 09840697 | |
| 0829104054 |
Nearby Schools
| NAME: | DISTRICT: | DISTANCE: | |
|---|---|---|---|
|
Grade School
Highlands Elementary School |
203 | — | |
|
Middle School
Kennedy Junior High School |
203 | Not in DB | |
|
High School
Naperville North High School |
203 | Not in DB | |
Property History
| DATE: | EVENT: | PRICE: | SOURCE: |
|---|---|---|---|
| 30 Apr, 2018 | Sold | $392,000 | MRED MLS |
| 19 Mar, 2018 | Under contract | $399,900 | MRED MLS |
| 25 Jan, 2018 | Listed for sale | $399,900 | MRED MLS |
Room Specifics
Total Bedrooms: 3
Bedrooms Above Ground: 3
Bedrooms Below Ground: 0
Dimensions: —
Floor Type: Carpet
Dimensions: —
Floor Type: Carpet
Full Bathrooms: 4
Bathroom Amenities: Separate Shower,Double Sink
Bathroom in Basement: 1
Rooms: Breakfast Room,Foyer
Basement Description: Finished,Exterior Access
Other Specifics
| 2 | |
| Concrete Perimeter | |
| Asphalt | |
| Balcony, Patio, Storms/Screens, Cable Access | |
| — | |
| 3436 SF | |
| — | |
| Full | |
| Vaulted/Cathedral Ceilings, Bar-Wet, Hardwood Floors, Second Floor Laundry, Storage | |
| Double Oven, Range, Microwave, Dishwasher, Refrigerator, Washer, Dryer, Disposal, Stainless Steel Appliance(s), Wine Refrigerator | |
| Not in DB | |
| — | |
| — | |
| — | |
| Wood Burning, Gas Log, Gas Starter |
Tax History
| Year | Property Taxes |
|---|---|
| 2018 | $6,256 |
Contact Agent
Nearby Similar Homes
Nearby Sold Comparables
Contact Agent
Listing Provided By
Redfin Corporation






