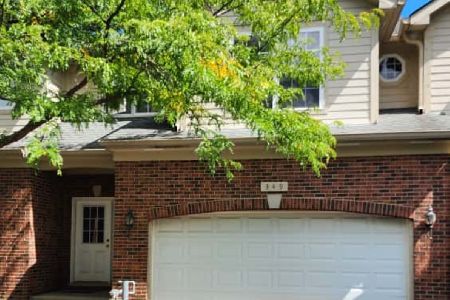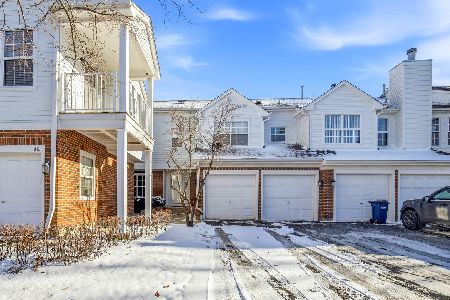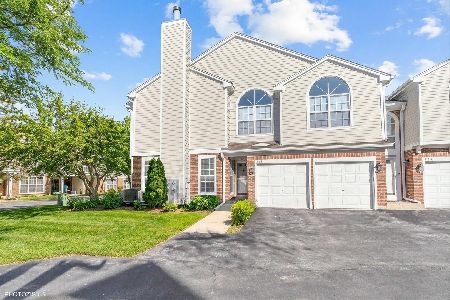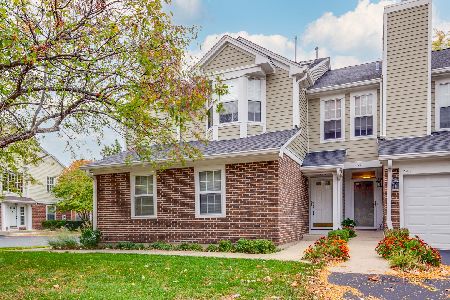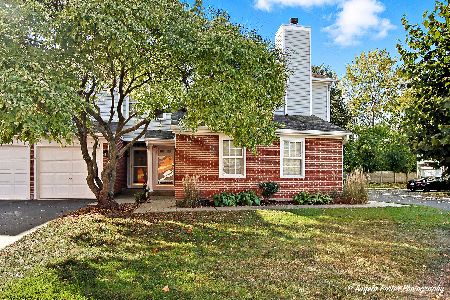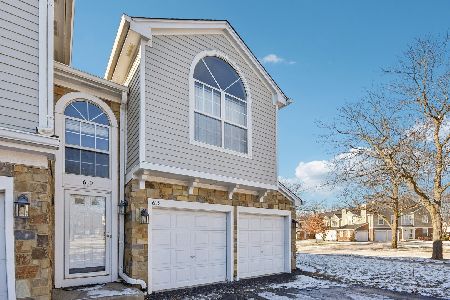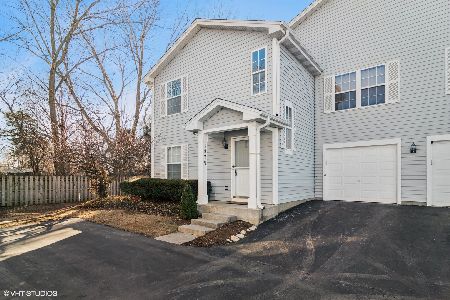1275 Orleans Drive, Mundelein, Illinois 60060
$130,000
|
Sold
|
|
| Status: | Closed |
| Sqft: | 1,150 |
| Cost/Sqft: | $117 |
| Beds: | 2 |
| Baths: | 3 |
| Year Built: | 1995 |
| Property Taxes: | $3,795 |
| Days On Market: | 4055 |
| Lot Size: | 0,00 |
Description
Lakewood Village townhouse including attached garage (extra long), second floor laundry, cedar closets throughout and more! Formal dining area. Living room with cozy brick fireplace & surround sound. Eat-in kitchen with stainless steel refrigerator and stove, pantry and slider leading to extended patio. Large master bedroom with walk-in closet and private bathroom. Additional bedroom & full bath on second floor.
Property Specifics
| Condos/Townhomes | |
| 2 | |
| — | |
| 1995 | |
| None | |
| — | |
| No | |
| — |
| Lake | |
| Lakewood Village | |
| 218 / Monthly | |
| Insurance,Exterior Maintenance,Lawn Care,Scavenger,Snow Removal | |
| Lake Michigan | |
| Public Sewer | |
| 08803531 | |
| 15051031710000 |
Nearby Schools
| NAME: | DISTRICT: | DISTANCE: | |
|---|---|---|---|
|
High School
Mundelein Cons High School |
120 | Not in DB | |
Property History
| DATE: | EVENT: | PRICE: | SOURCE: |
|---|---|---|---|
| 12 Feb, 2015 | Sold | $130,000 | MRED MLS |
| 22 Dec, 2014 | Under contract | $134,900 | MRED MLS |
| 17 Dec, 2014 | Listed for sale | $134,900 | MRED MLS |
| 21 Nov, 2019 | Under contract | $0 | MRED MLS |
| 2 Oct, 2019 | Listed for sale | $0 | MRED MLS |
Room Specifics
Total Bedrooms: 2
Bedrooms Above Ground: 2
Bedrooms Below Ground: 0
Dimensions: —
Floor Type: Carpet
Full Bathrooms: 3
Bathroom Amenities: —
Bathroom in Basement: 0
Rooms: Eating Area
Basement Description: Slab
Other Specifics
| 1 | |
| — | |
| Asphalt | |
| Patio | |
| Common Grounds | |
| COMMON AREA | |
| — | |
| Full | |
| Hardwood Floors, Second Floor Laundry, Laundry Hook-Up in Unit | |
| Range, Microwave, Dishwasher, Refrigerator, Washer, Dryer, Disposal | |
| Not in DB | |
| — | |
| — | |
| — | |
| Wood Burning, Gas Starter |
Tax History
| Year | Property Taxes |
|---|---|
| 2015 | $3,795 |
Contact Agent
Nearby Similar Homes
Nearby Sold Comparables
Contact Agent
Listing Provided By
RE/MAX Suburban

