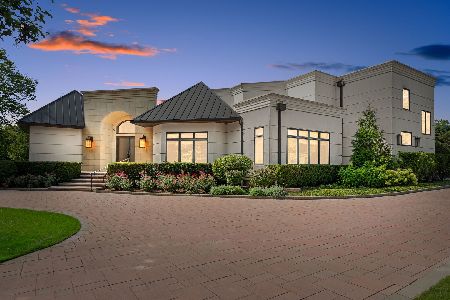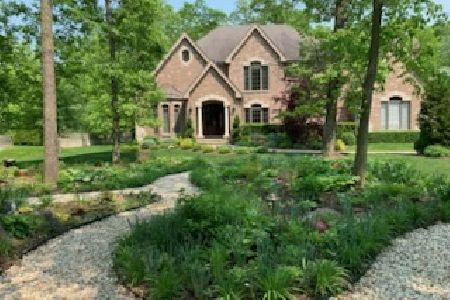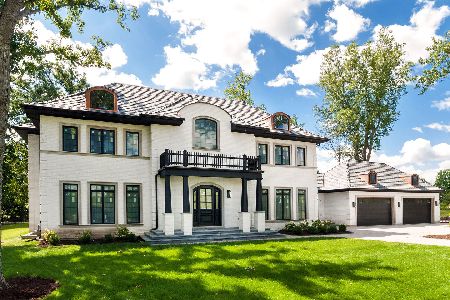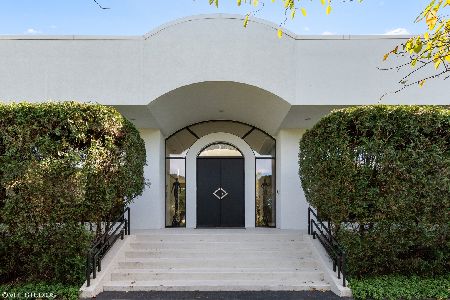1275 Waters Edge Lane, Northbrook, Illinois 60062
$1,100,000
|
Sold
|
|
| Status: | Closed |
| Sqft: | 3,842 |
| Cost/Sqft: | $307 |
| Beds: | 4 |
| Baths: | 5 |
| Year Built: | 1989 |
| Property Taxes: | $24,164 |
| Days On Market: | 2502 |
| Lot Size: | 0,62 |
Description
Lake Geneva summer living on the North Shore! Stunning, custom built, single owner contemporary ranch home sit on a premier .6 acre lot w/ incredible views of the private spring fed lake. Soaring ceilings, floor to ceiling windows, hardwd & stone flrs & sun-filled spacious room sizes describe this casual yet elegant home. From the moment you walk in, you are greeted by breathtaking views from the expansive Great Rm w/ a built-in wet bar & frplc. Sliding glass drs open to the lge deck overlooking the water. The gracious DR also has water views. Spacious eat-in Kitch features an island, Sub Zero refrigerator/freezer a built in desk & lots of cust cabinetry. Off the Kitch is the Ldy Rm w/a doggy shower, mud rm & an in-suite bedrm. The other wing of the home, boasts a beautiful Mstr Ste w/ a Den, his & hers baths & his & hers WIC w/ cust built-ins. The 3rd bedroom is in suite. LL has a rec-room & lots of storage. Boats are allowed on the lake, must be electric or paddle. Serene & Special!
Property Specifics
| Single Family | |
| — | |
| Contemporary | |
| 1989 | |
| Partial | |
| — | |
| Yes | |
| 0.62 |
| Cook | |
| — | |
| 7324 / Annual | |
| Insurance,Snow Removal,Lake Rights | |
| Lake Michigan | |
| Public Sewer | |
| 10305631 | |
| 04034040160000 |
Nearby Schools
| NAME: | DISTRICT: | DISTANCE: | |
|---|---|---|---|
|
Grade School
Meadowbrook Elementary School |
28 | — | |
|
Middle School
Northbrook Junior High School |
28 | Not in DB | |
|
High School
Glenbrook North High School |
225 | Not in DB | |
Property History
| DATE: | EVENT: | PRICE: | SOURCE: |
|---|---|---|---|
| 1 Aug, 2019 | Sold | $1,100,000 | MRED MLS |
| 1 May, 2019 | Under contract | $1,179,000 | MRED MLS |
| 27 Mar, 2019 | Listed for sale | $1,179,000 | MRED MLS |
Room Specifics
Total Bedrooms: 4
Bedrooms Above Ground: 4
Bedrooms Below Ground: 0
Dimensions: —
Floor Type: Carpet
Dimensions: —
Floor Type: Carpet
Dimensions: —
Floor Type: Carpet
Full Bathrooms: 5
Bathroom Amenities: Whirlpool,Separate Shower,Double Sink
Bathroom in Basement: 0
Rooms: Den,Great Room,Recreation Room,Workshop,Foyer,Utility Room-Lower Level,Walk In Closet,Mud Room
Basement Description: Partially Finished,Crawl
Other Specifics
| 3 | |
| Concrete Perimeter | |
| Brick,Circular | |
| Deck | |
| Pond(s),Water Rights,Water View | |
| 76X224X43X40X51X48X198 | |
| — | |
| Full | |
| Vaulted/Cathedral Ceilings, Skylight(s), Bar-Wet, Hardwood Floors, First Floor Laundry, Walk-In Closet(s) | |
| Double Oven, Dishwasher, High End Refrigerator, Freezer, Washer, Dryer, Disposal, Cooktop | |
| Not in DB | |
| Water Rights, Street Lights, Street Paved | |
| — | |
| — | |
| Gas Log, Gas Starter |
Tax History
| Year | Property Taxes |
|---|---|
| 2019 | $24,164 |
Contact Agent
Nearby Similar Homes
Nearby Sold Comparables
Contact Agent
Listing Provided By
@properties







