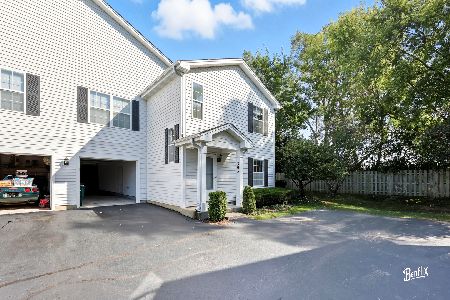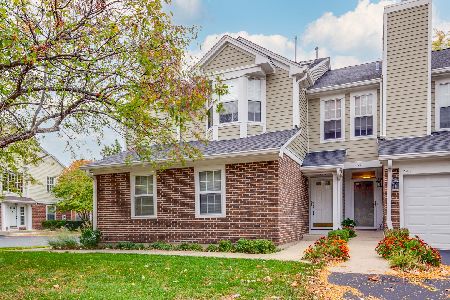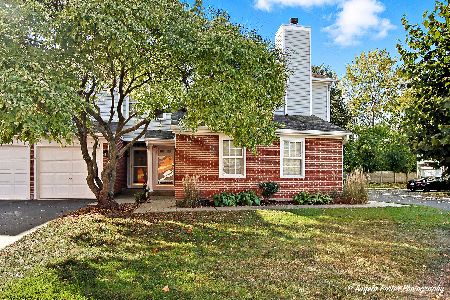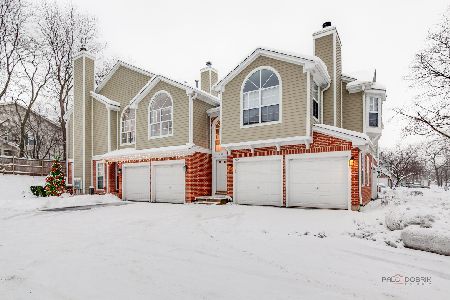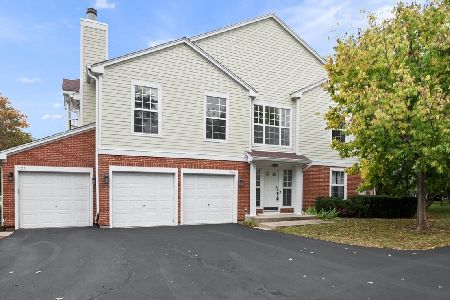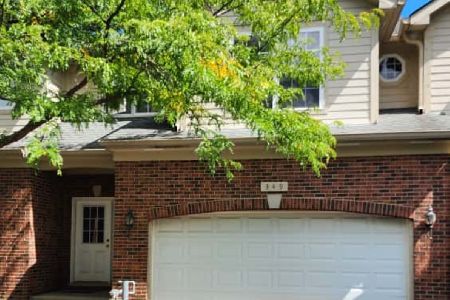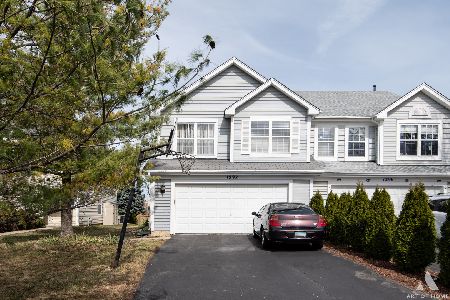1276 Derby Lane, Mundelein, Illinois 60060
$256,000
|
Sold
|
|
| Status: | Closed |
| Sqft: | 1,750 |
| Cost/Sqft: | $148 |
| Beds: | 3 |
| Baths: | 3 |
| Year Built: | 1995 |
| Property Taxes: | $6,888 |
| Days On Market: | 2317 |
| Lot Size: | 0,00 |
Description
Lovely two-story townhome on a quiet cul-da-sac in the Hawthorn School District. 3 bedrooms + 2.5 bath + 2nd floor laundry room + beautiful main floor living area, a stunning property! The interiors feature a flowing kitchen/dining room/family room area with an adjacent light-filled 2 story great room with lots of windows and a toasty fireplace. Enjoy the comfort and private space of the 2nd floor master bedroom with en suite full bathroom and walk-in closet. Tis the season to host large parties in the spacious backyard boasting a brick paver patio, large green space and privacy fence. Vinyl siding, roof and windows replaced in 2017. Quick access to choice shopping on Town Line Road, Milwaukee Avenue and Vernon Hills Metra station. No HOA assessments.
Property Specifics
| Condos/Townhomes | |
| 2 | |
| — | |
| 1995 | |
| None | |
| CHELSEA | |
| No | |
| — |
| Lake | |
| Lakewood Village | |
| 0 / Not Applicable | |
| None | |
| Lake Michigan | |
| Public Sewer | |
| 10482412 | |
| 15051031140000 |
Nearby Schools
| NAME: | DISTRICT: | DISTANCE: | |
|---|---|---|---|
|
Grade School
Hawthorn Elementary School (sout |
73 | — | |
|
Middle School
Hawthorn Middle School South |
73 | Not in DB | |
|
High School
Mundelein Cons High School |
120 | Not in DB | |
Property History
| DATE: | EVENT: | PRICE: | SOURCE: |
|---|---|---|---|
| 20 Sep, 2019 | Sold | $256,000 | MRED MLS |
| 29 Aug, 2019 | Under contract | $258,900 | MRED MLS |
| — | Last price change | $264,900 | MRED MLS |
| 12 Aug, 2019 | Listed for sale | $269,900 | MRED MLS |
Room Specifics
Total Bedrooms: 3
Bedrooms Above Ground: 3
Bedrooms Below Ground: 0
Dimensions: —
Floor Type: Carpet
Dimensions: —
Floor Type: Carpet
Full Bathrooms: 3
Bathroom Amenities: —
Bathroom in Basement: 0
Rooms: No additional rooms
Basement Description: None
Other Specifics
| 2 | |
| Concrete Perimeter | |
| Asphalt | |
| Patio, Brick Paver Patio, Storms/Screens, End Unit | |
| Cul-De-Sac,Fenced Yard | |
| 112.84X79.47X53.67X119.44 | |
| — | |
| Full | |
| Vaulted/Cathedral Ceilings, Second Floor Laundry, Walk-In Closet(s) | |
| Range, Microwave, Dishwasher, Refrigerator, Washer, Dryer, Disposal, Stainless Steel Appliance(s) | |
| Not in DB | |
| — | |
| — | |
| Park | |
| Gas Starter |
Tax History
| Year | Property Taxes |
|---|---|
| 2019 | $6,888 |
Contact Agent
Nearby Similar Homes
Nearby Sold Comparables
Contact Agent
Listing Provided By
Leading Edge Realty Advisors

