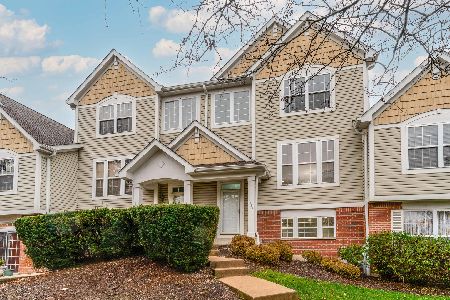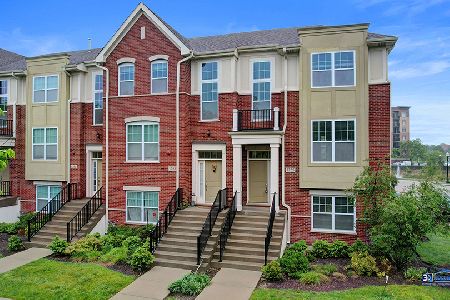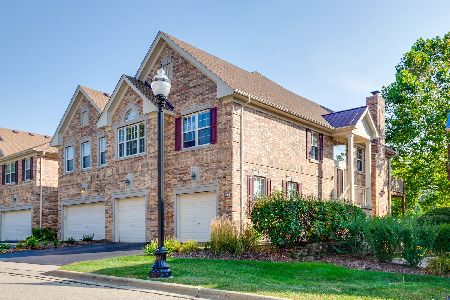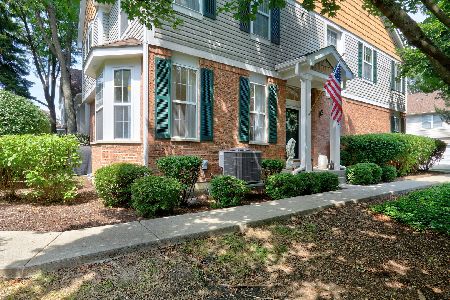1276 Georgetown Way, Vernon Hills, Illinois 60061
$278,000
|
Sold
|
|
| Status: | Closed |
| Sqft: | 2,224 |
| Cost/Sqft: | $139 |
| Beds: | 2 |
| Baths: | 3 |
| Year Built: | 1998 |
| Property Taxes: | $7,295 |
| Days On Market: | 6263 |
| Lot Size: | 0,00 |
Description
**Motivated Seller**Neutrally decorated end unit features an attached two car garage, a 2-sry foyer, spacious LR w/ Hunter Douglas blinds, a fireplace & entertainment nook. Dining room w/ custom built-ins and a mirrored wall. Sparkling kitchen w/ 42" cabinetry, white appliances, and eating area. First floor laundry room. Vaulted master suite w/ 2 WIC & private bathroom. Second bedroom and loft complete second floor.
Property Specifics
| Condos/Townhomes | |
| — | |
| — | |
| 1998 | |
| None | |
| — | |
| No | |
| — |
| Lake | |
| Georgetown Square | |
| 215 / — | |
| Exterior Maintenance,Lawn Care,Scavenger,Snow Removal | |
| Public | |
| Public Sewer | |
| 07084176 | |
| 15152050330000 |
Nearby Schools
| NAME: | DISTRICT: | DISTANCE: | |
|---|---|---|---|
|
Grade School
Laura B Sprague School |
103 | — | |
|
Middle School
Daniel Wright Junior High School |
103 | Not in DB | |
|
High School
Adlai E Stevenson High School |
125 | Not in DB | |
Property History
| DATE: | EVENT: | PRICE: | SOURCE: |
|---|---|---|---|
| 19 Oct, 2009 | Sold | $278,000 | MRED MLS |
| 18 Sep, 2009 | Under contract | $309,300 | MRED MLS |
| — | Last price change | $349,300 | MRED MLS |
| 1 Dec, 2008 | Listed for sale | $349,300 | MRED MLS |
Room Specifics
Total Bedrooms: 2
Bedrooms Above Ground: 2
Bedrooms Below Ground: 0
Dimensions: —
Floor Type: Carpet
Full Bathrooms: 3
Bathroom Amenities: Separate Shower,Double Sink
Bathroom in Basement: 0
Rooms: Foyer,Gallery,Loft,Utility Room-1st Floor
Basement Description: —
Other Specifics
| 2 | |
| — | |
| Asphalt | |
| Patio, End Unit | |
| Landscaped | |
| COMMON | |
| — | |
| Full | |
| Vaulted/Cathedral Ceilings, Laundry Hook-Up in Unit | |
| Range, Microwave, Dishwasher, Refrigerator, Washer, Dryer, Disposal | |
| Not in DB | |
| — | |
| — | |
| — | |
| — |
Tax History
| Year | Property Taxes |
|---|---|
| 2009 | $7,295 |
Contact Agent
Nearby Similar Homes
Nearby Sold Comparables
Contact Agent
Listing Provided By
RE/MAX Suburban











