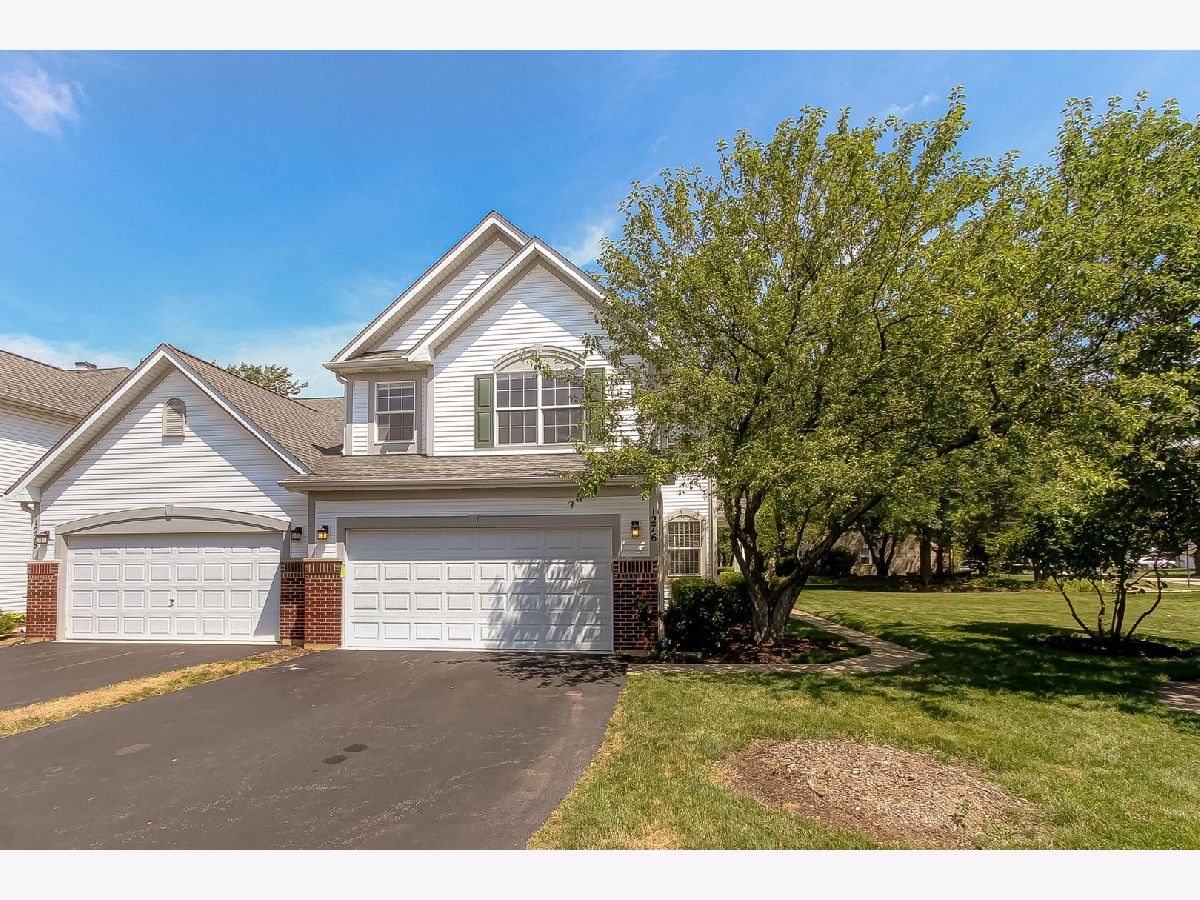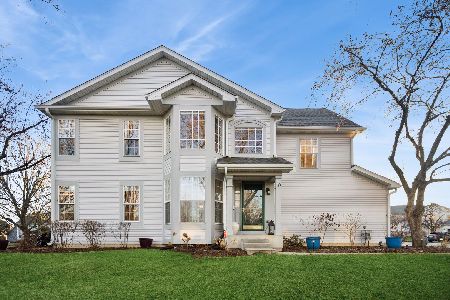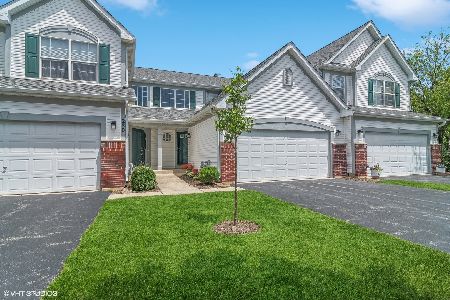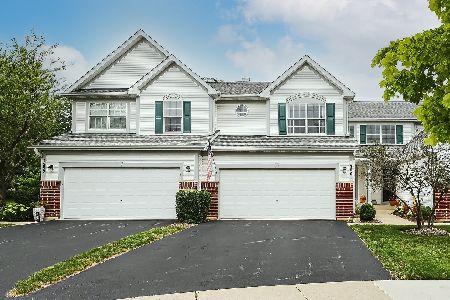1276 Horseshoe Court, Bartlett, Illinois 60103
$276,281
|
Sold
|
|
| Status: | Closed |
| Sqft: | 0 |
| Cost/Sqft: | — |
| Beds: | 2 |
| Baths: | 4 |
| Year Built: | 1997 |
| Property Taxes: | $8,109 |
| Days On Market: | 1270 |
| Lot Size: | 0,00 |
Description
Come view this beautiful end unit Townhome in the coveted Woodland Hills subdivision! So many wonderful features include a wide-open floor plan with a dramatic 2 story Foyer and soaring ceilings in your large and bright Living Room! Lovely Kitchen open to eat-in area and Family Room. Full finished Basement with Rec Room, Bedroom, Office, full Bath and tons of storage. Huge Master Suite with vaulted ceilings, sitting area, walk-in closet and full private Bath with separate shower, soak-in tub and double bowl sink! Other great features include: hardwood floors throughout the 1st floor, formal Dining/Office, convenient 2nd floor laundry, neutral painted colors throughout, attached 2 1/2 car garage and great location backing to bike bath. Fantastic Subdivision with Lakes, Parks, Bike Path, and mature trees. Don't miss out on this gem!
Property Specifics
| Condos/Townhomes | |
| 2 | |
| — | |
| 1997 | |
| — | |
| — | |
| No | |
| — |
| Du Page | |
| Lakeview At Woodland Hills | |
| 305 / Monthly | |
| — | |
| — | |
| — | |
| 11483272 | |
| 0109417013 |
Nearby Schools
| NAME: | DISTRICT: | DISTANCE: | |
|---|---|---|---|
|
Grade School
Wayne Elementary School |
46 | — | |
|
Middle School
Kenyon Woods Middle School |
46 | Not in DB | |
|
High School
South Elgin High School |
46 | Not in DB | |
Property History
| DATE: | EVENT: | PRICE: | SOURCE: |
|---|---|---|---|
| 29 Apr, 2016 | Under contract | $0 | MRED MLS |
| 22 Feb, 2016 | Listed for sale | $0 | MRED MLS |
| 11 Jul, 2019 | Under contract | $0 | MRED MLS |
| 25 Apr, 2019 | Listed for sale | $0 | MRED MLS |
| 4 Nov, 2022 | Sold | $276,281 | MRED MLS |
| 30 Sep, 2022 | Under contract | $279,900 | MRED MLS |
| — | Last price change | $289,900 | MRED MLS |
| 4 Aug, 2022 | Listed for sale | $289,900 | MRED MLS |

Room Specifics
Total Bedrooms: 3
Bedrooms Above Ground: 2
Bedrooms Below Ground: 1
Dimensions: —
Floor Type: —
Dimensions: —
Floor Type: —
Full Bathrooms: 4
Bathroom Amenities: Double Sink,Soaking Tub
Bathroom in Basement: 1
Rooms: —
Basement Description: Finished
Other Specifics
| 2 | |
| — | |
| Asphalt | |
| — | |
| — | |
| 112X54X83X37 | |
| — | |
| — | |
| — | |
| — | |
| Not in DB | |
| — | |
| — | |
| — | |
| — |
Tax History
| Year | Property Taxes |
|---|---|
| 2022 | $8,109 |
Contact Agent
Nearby Similar Homes
Nearby Sold Comparables
Contact Agent
Listing Provided By
RE/MAX Suburban






