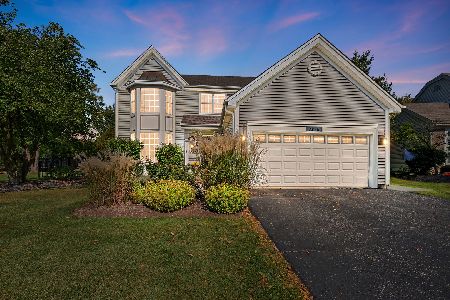1276 William Drive, Lake Zurich, Illinois 60047
$415,000
|
Sold
|
|
| Status: | Closed |
| Sqft: | 1,976 |
| Cost/Sqft: | $218 |
| Beds: | 4 |
| Baths: | 3 |
| Year Built: | 1991 |
| Property Taxes: | $10,297 |
| Days On Market: | 5623 |
| Lot Size: | 0,00 |
Description
Take a look at this "Hunter's Creek" beauty and you will never want to leave*Private&gorgeous backyard w/awesome tiered deck&prof lndscp*Inside:9ft clgs,updated kitchn w/2toned custm cabs,ss applncs&corian cntrs*Hardwd flrs*Brand new neutrl carpt t/o*Warm prof paint colors*Open famrm w/brick fireplc*Huge mstr bedrm w/cathdrl clg,walk-in closet&ultra bth*Long Grove dist 96&Stevenson High School*So much more..must see
Property Specifics
| Single Family | |
| — | |
| Colonial | |
| 1991 | |
| Full | |
| SADDLEBROO | |
| No | |
| — |
| Lake | |
| Hunters Creek | |
| 0 / Not Applicable | |
| None | |
| Public | |
| Public Sewer | |
| 07622592 | |
| 14223020310000 |
Nearby Schools
| NAME: | DISTRICT: | DISTANCE: | |
|---|---|---|---|
|
Grade School
Kildeer Countryside Elementary S |
96 | — | |
|
Middle School
Woodlawn Middle School |
96 | Not in DB | |
|
High School
Adlai E Stevenson High School |
125 | Not in DB | |
Property History
| DATE: | EVENT: | PRICE: | SOURCE: |
|---|---|---|---|
| 14 Mar, 2008 | Sold | $465,000 | MRED MLS |
| 18 Jan, 2008 | Under contract | $489,700 | MRED MLS |
| 15 Oct, 2007 | Listed for sale | $489,700 | MRED MLS |
| 17 Dec, 2010 | Sold | $415,000 | MRED MLS |
| 24 Oct, 2010 | Under contract | $429,900 | MRED MLS |
| — | Last price change | $439,900 | MRED MLS |
| 1 Sep, 2010 | Listed for sale | $439,900 | MRED MLS |
| 25 Feb, 2021 | Sold | $465,000 | MRED MLS |
| 10 Jan, 2021 | Under contract | $459,000 | MRED MLS |
| 7 Jan, 2021 | Listed for sale | $459,000 | MRED MLS |
| 19 Nov, 2025 | Sold | $615,000 | MRED MLS |
| 13 Oct, 2025 | Under contract | $590,000 | MRED MLS |
| 10 Oct, 2025 | Listed for sale | $590,000 | MRED MLS |
Room Specifics
Total Bedrooms: 4
Bedrooms Above Ground: 4
Bedrooms Below Ground: 0
Dimensions: —
Floor Type: Carpet
Dimensions: —
Floor Type: Carpet
Dimensions: —
Floor Type: Carpet
Full Bathrooms: 3
Bathroom Amenities: Separate Shower
Bathroom in Basement: 0
Rooms: Eating Area,Gallery,Utility Room-2nd Floor
Basement Description: Other
Other Specifics
| 2 | |
| Concrete Perimeter | |
| Asphalt | |
| Deck | |
| Landscaped | |
| 68.78X130.11X96.43X141.80 | |
| Full | |
| Full | |
| Vaulted/Cathedral Ceilings | |
| Range, Microwave, Dishwasher, Disposal | |
| Not in DB | |
| Sidewalks, Street Lights, Street Paved | |
| — | |
| — | |
| Attached Fireplace Doors/Screen, Gas Starter |
Tax History
| Year | Property Taxes |
|---|---|
| 2008 | $9,200 |
| 2010 | $10,297 |
| 2021 | $11,367 |
| 2025 | $13,659 |
Contact Agent
Nearby Similar Homes
Nearby Sold Comparables
Contact Agent
Listing Provided By
RE/MAX Prestige







