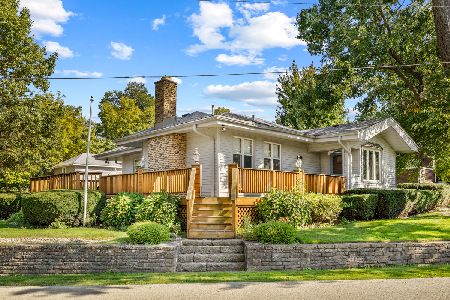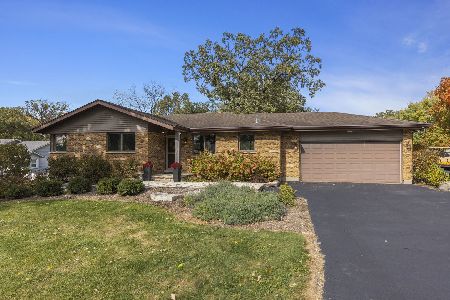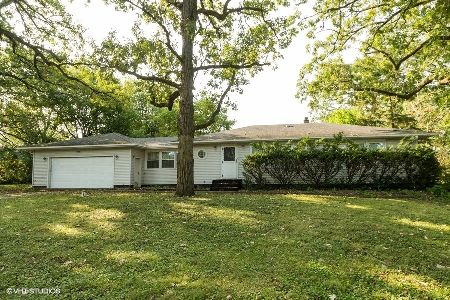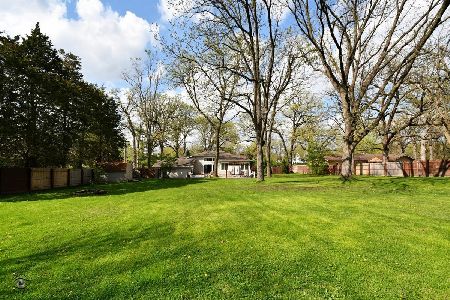12765 Regan Trail, Mokena, Illinois 60448
$765,000
|
Sold
|
|
| Status: | Closed |
| Sqft: | 4,520 |
| Cost/Sqft: | $175 |
| Beds: | 5 |
| Baths: | 5 |
| Year Built: | 2008 |
| Property Taxes: | $13,732 |
| Days On Market: | 2255 |
| Lot Size: | 3,60 |
Description
Magnificent custom home beautifully set on 3.6 wooded acres! Tastefully designed, hand crafted, masterpiece that has been expertly finished with high-end features and exquisite details. Secluded, retreat styled setting complete with an in-ground pool, deck, outdoor fireplace and stamped concrete patio. Step inside to the impressive interior which offers a wonderful atmosphere that is warm, inviting, charming and immaculate. Hosted on the main floor are a gorgeous living room with vaulted ceiling and stone fireplace; an elegant dining room; executive office; and a custom kitchen with Amish maple cabinets, granite counters and an eating nook. To complete the main floor are an executive office and a luxurious master suite. On the 2nd floor are 3 enormous bedrooms; all with walk-in closets and including a junior suite. For entertaining or related living; the finished walkout basement has a family room; bedroom and full bathroom. Unsurpassed home that absolutely must be seen!
Property Specifics
| Single Family | |
| — | |
| — | |
| 2008 | |
| Full,Walkout | |
| — | |
| No | |
| 3.6 |
| Will | |
| — | |
| — / Not Applicable | |
| None | |
| Private Well | |
| Septic-Private | |
| 10518966 | |
| 1508013000020010 |
Property History
| DATE: | EVENT: | PRICE: | SOURCE: |
|---|---|---|---|
| 25 Jun, 2007 | Sold | $380,000 | MRED MLS |
| 4 Jun, 2007 | Under contract | $430,000 | MRED MLS |
| — | Last price change | $449,000 | MRED MLS |
| 3 Apr, 2007 | Listed for sale | $485,000 | MRED MLS |
| 5 Feb, 2021 | Sold | $765,000 | MRED MLS |
| 13 Aug, 2020 | Under contract | $789,900 | MRED MLS |
| 16 Sep, 2019 | Listed for sale | $789,900 | MRED MLS |
Room Specifics
Total Bedrooms: 5
Bedrooms Above Ground: 5
Bedrooms Below Ground: 0
Dimensions: —
Floor Type: Hardwood
Dimensions: —
Floor Type: Hardwood
Dimensions: —
Floor Type: Hardwood
Dimensions: —
Floor Type: —
Full Bathrooms: 5
Bathroom Amenities: Whirlpool,Separate Shower,Double Sink,Full Body Spray Shower
Bathroom in Basement: 1
Rooms: Bedroom 5,Eating Area,Office,Game Room
Basement Description: Finished
Other Specifics
| 4 | |
| Concrete Perimeter | |
| Concrete | |
| Deck, Stamped Concrete Patio, In Ground Pool, Fire Pit | |
| Horses Allowed,Mature Trees,Wooded | |
| 295X414X363X406 | |
| Unfinished | |
| Full | |
| Vaulted/Cathedral Ceilings, Heated Floors, First Floor Bedroom, First Floor Full Bath, Built-in Features, Walk-In Closet(s) | |
| Double Oven, Microwave, Dishwasher, Refrigerator, Washer, Dryer, Stainless Steel Appliance(s), Cooktop, Built-In Oven, Range Hood, Water Softener Owned | |
| Not in DB | |
| Street Paved | |
| — | |
| — | |
| Wood Burning, Gas Starter |
Tax History
| Year | Property Taxes |
|---|---|
| 2007 | $5,307 |
| 2021 | $13,732 |
Contact Agent
Nearby Sold Comparables
Contact Agent
Listing Provided By
Lincoln-Way Realty, Inc








