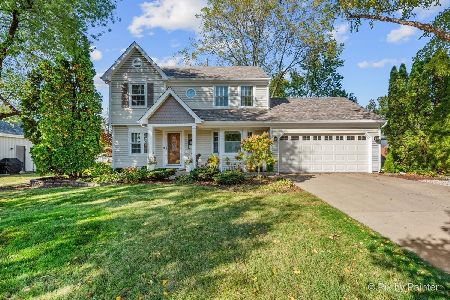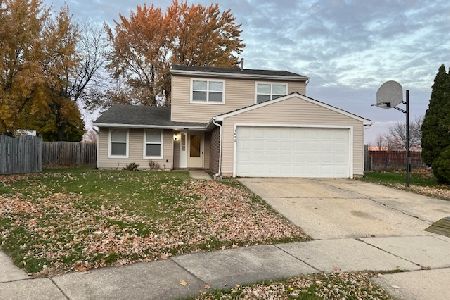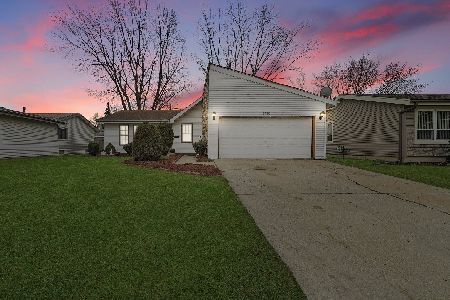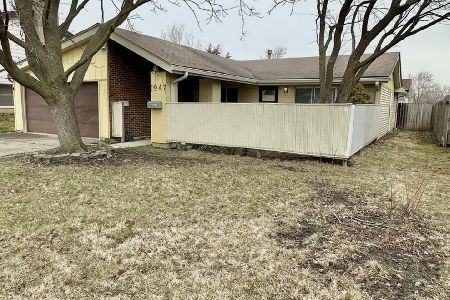1277 Appletree Lane, Aurora, Illinois 60506
$287,000
|
Sold
|
|
| Status: | Closed |
| Sqft: | 2,580 |
| Cost/Sqft: | $107 |
| Beds: | 3 |
| Baths: | 2 |
| Year Built: | 1973 |
| Property Taxes: | $5,575 |
| Days On Market: | 540 |
| Lot Size: | 0,30 |
Description
This charming ranch-style home offers a perfect blend of comfort and functionality. The home boasts newer siding, enhancing its curb appeal and ensuring durability. Upon entering, you're welcomed into a spacious living room featuring beautiful hardwood flooring that extends throughout the main living areas. The layout promotes a natural flow between rooms. The kitchen is designed for both practicality and entertainment, featuring a gallery-style layout with an eating area. Stainless steel appliances (refrigerator, stove, dishwasher) are included, catering to chef inside of you. A cozy retreat awaits in the family room, complete with plush carpeting and a ceiling fan for comfort during summer months. The home offers three generously sized bedrooms, each equipped with ceiling fans for added comfort. A highlight of the property is the full basement, which includes a second family room. Additionally, there's a spacious laundry room equipped with stainless steel washer and dryer units. Storage, storage is everywhere. A versatile workroom could potentially serve as a fourth bedroom, adding flexibility to the home's layout. The large fenced yard is perfect for outdoor activities and includes a shed for storage. A deck provides a tranquil spot for relaxation. Situated conveniently near the Vaughan Athletic Center, retail outlets, and restaurants, with easy access to I-88, the home offers both accessibility and a sense of community. Overall, this well-maintained ranch home in a desirable location waiting for you.
Property Specifics
| Single Family | |
| — | |
| — | |
| 1973 | |
| — | |
| RANCH | |
| No | |
| 0.3 |
| Kane | |
| Fox Croft | |
| 0 / Not Applicable | |
| — | |
| — | |
| — | |
| 12086927 | |
| 1507477015 |
Nearby Schools
| NAME: | DISTRICT: | DISTANCE: | |
|---|---|---|---|
|
High School
West Aurora High School |
129 | Not in DB | |
Property History
| DATE: | EVENT: | PRICE: | SOURCE: |
|---|---|---|---|
| 26 Jul, 2024 | Sold | $287,000 | MRED MLS |
| 22 Jun, 2024 | Under contract | $275,000 | MRED MLS |
| 18 Jun, 2024 | Listed for sale | $275,000 | MRED MLS |
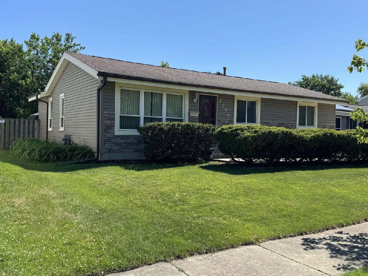
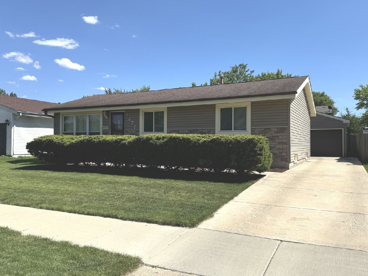
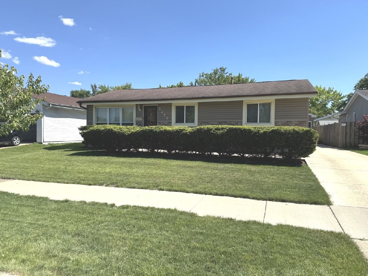
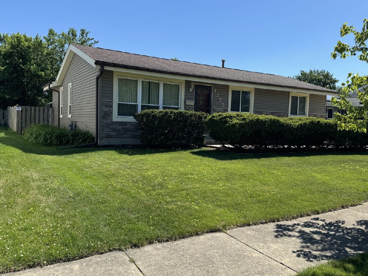
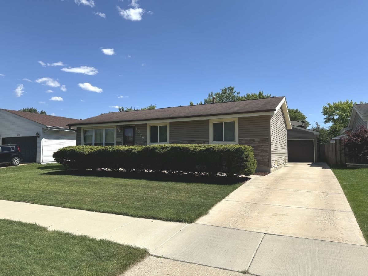
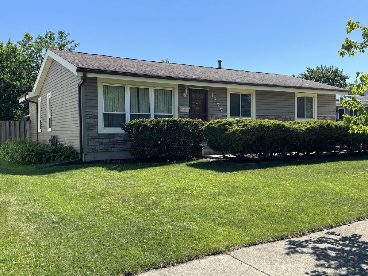
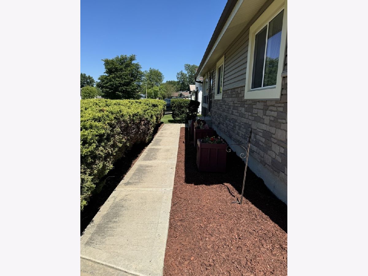
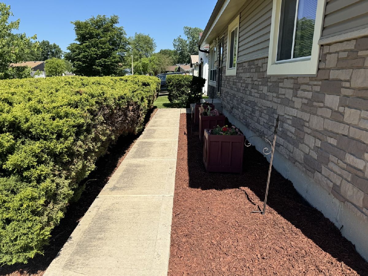
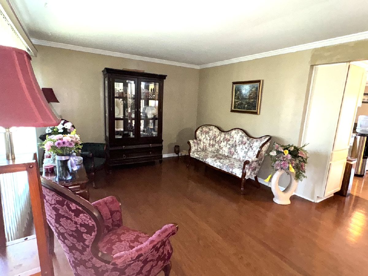
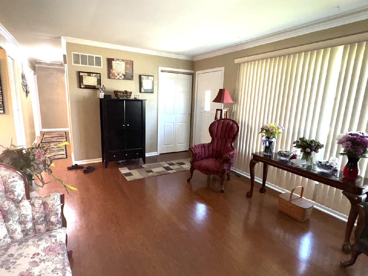
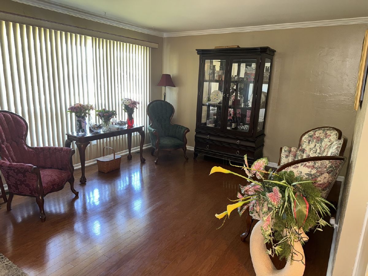
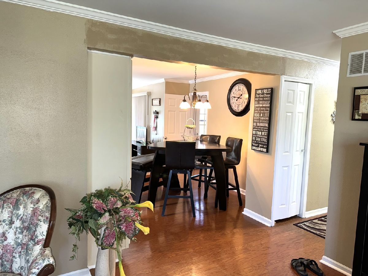
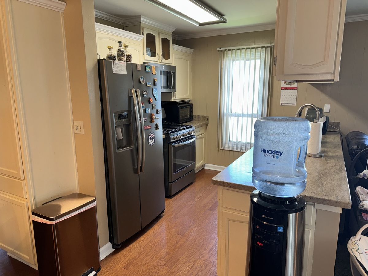
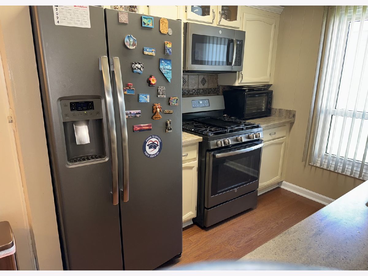
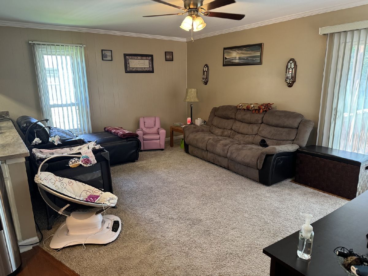
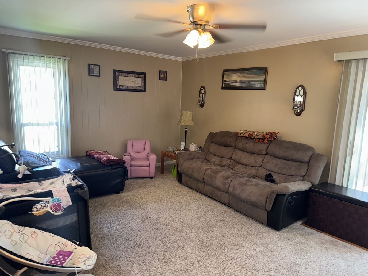
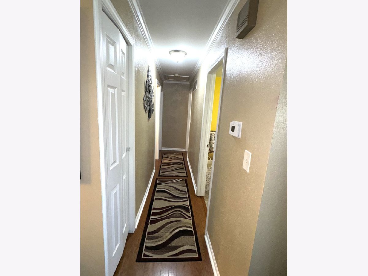
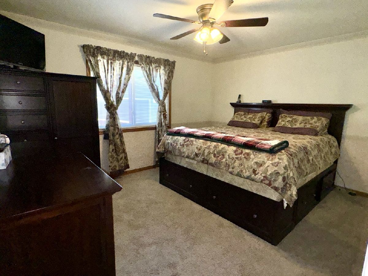
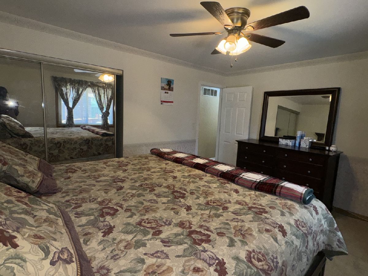
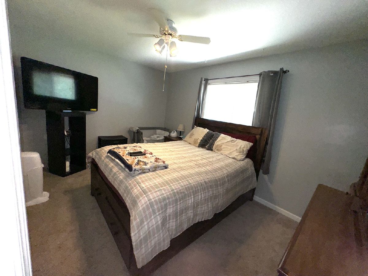
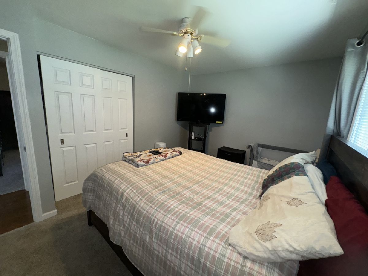
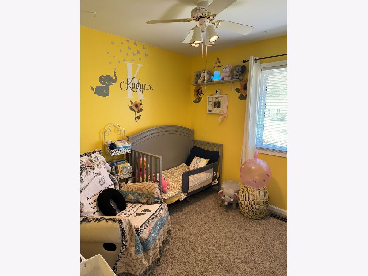
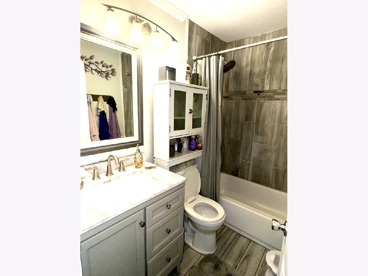
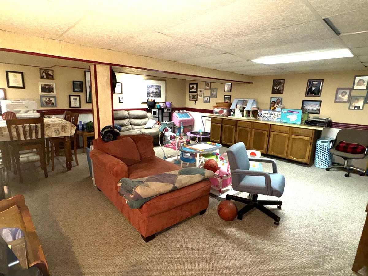
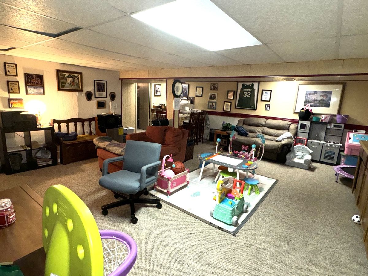
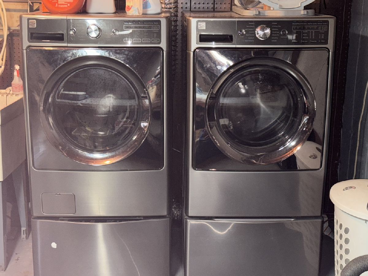
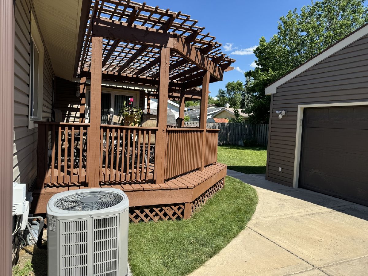
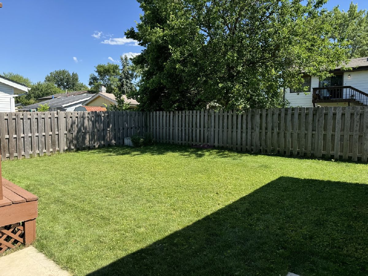
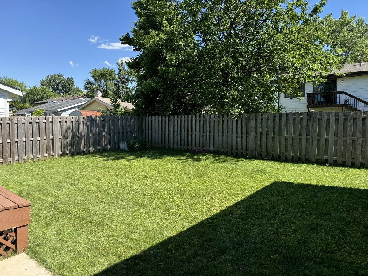
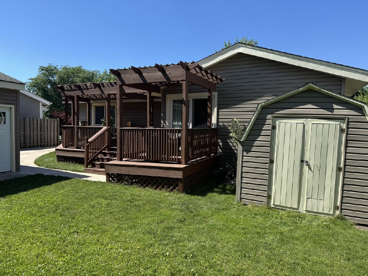
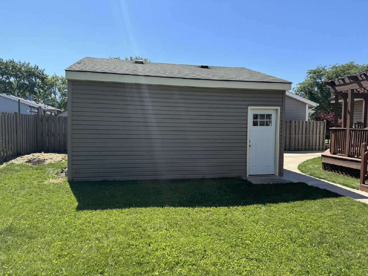
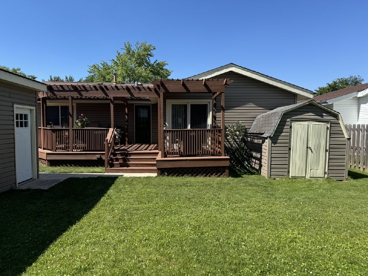
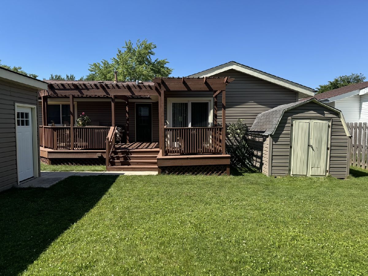
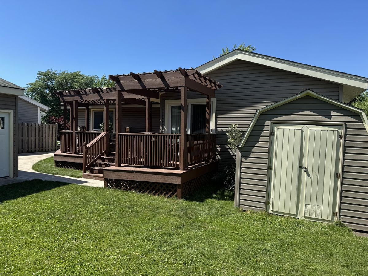
Room Specifics
Total Bedrooms: 3
Bedrooms Above Ground: 3
Bedrooms Below Ground: 0
Dimensions: —
Floor Type: —
Dimensions: —
Floor Type: —
Full Bathrooms: 2
Bathroom Amenities: —
Bathroom in Basement: 0
Rooms: —
Basement Description: Partially Finished
Other Specifics
| 2 | |
| — | |
| Concrete | |
| — | |
| — | |
| 60X100 | |
| Unfinished | |
| — | |
| — | |
| — | |
| Not in DB | |
| — | |
| — | |
| — | |
| — |
Tax History
| Year | Property Taxes |
|---|---|
| 2024 | $5,575 |
Contact Agent
Nearby Similar Homes
Nearby Sold Comparables
Contact Agent
Listing Provided By
Alliance Associates Realtors, Inc.

