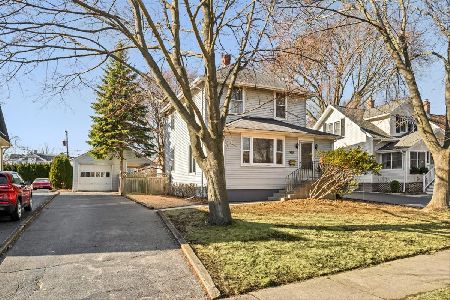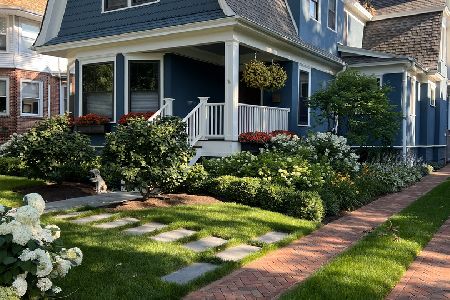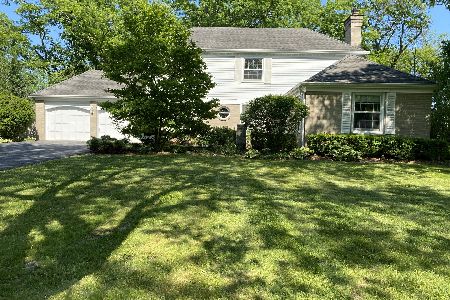1277 Burr Oak Road, Lake Forest, Illinois 60045
$500,000
|
Sold
|
|
| Status: | Closed |
| Sqft: | 2,356 |
| Cost/Sqft: | $225 |
| Beds: | 4 |
| Baths: | 3 |
| Year Built: | 1965 |
| Property Taxes: | $8,226 |
| Days On Market: | 2531 |
| Lot Size: | 0,46 |
Description
Incredible price drop! "Most Desirable Location". Inviting tiled foyer with front door, side lights and guest closet. The living room has a large window looking out front with window seat and moldings. The dining room with chair railing and moldings, is connected to the kitchen via a Louvre door. The Kitchen offers a white ceramic tiled floor, lots of cabinets, back splash and double sink. The cozy paneled family room with beamed ceiling has a wood burning fireplace, knotted wood flooring and a sliding door to the screened in porch. The large master suite has 2 walk-in closets and a bathroom with a tub. Three good sized additional bedrooms share the hall bath, which has 2 sinks, a tub and a closet. There is a linen closet on the hallway and a Bessler stair up to the attic. The basement with crawl space houses the furnace, the water heater and a new back-up sump pump. All windows (except the sliding door) were replaced with double panes less than 10 years ago. Walk to town and school.
Property Specifics
| Single Family | |
| — | |
| Traditional | |
| 1965 | |
| Partial | |
| — | |
| No | |
| 0.46 |
| Lake | |
| — | |
| 0 / Not Applicable | |
| None | |
| Lake Michigan,Public | |
| Public Sewer | |
| 10279718 | |
| 12281080070000 |
Nearby Schools
| NAME: | DISTRICT: | DISTANCE: | |
|---|---|---|---|
|
Grade School
Sheridan Elementary School |
67 | — | |
|
Middle School
Deer Path Middle School |
67 | Not in DB | |
|
High School
Lake Forest High School |
115 | Not in DB | |
Property History
| DATE: | EVENT: | PRICE: | SOURCE: |
|---|---|---|---|
| 25 Apr, 2019 | Sold | $500,000 | MRED MLS |
| 20 Mar, 2019 | Under contract | $529,000 | MRED MLS |
| — | Last price change | $599,000 | MRED MLS |
| 22 Feb, 2019 | Listed for sale | $599,000 | MRED MLS |
Room Specifics
Total Bedrooms: 4
Bedrooms Above Ground: 4
Bedrooms Below Ground: 0
Dimensions: —
Floor Type: Hardwood
Dimensions: —
Floor Type: Hardwood
Dimensions: —
Floor Type: Hardwood
Full Bathrooms: 3
Bathroom Amenities: —
Bathroom in Basement: 0
Rooms: No additional rooms
Basement Description: Unfinished
Other Specifics
| 2 | |
| — | |
| Asphalt | |
| Porch Screened | |
| Landscaped,Wooded | |
| 205X101X206X100 | |
| Pull Down Stair | |
| Full | |
| Hardwood Floors, First Floor Laundry, Walk-In Closet(s) | |
| Range, Dishwasher, Refrigerator, Washer, Dryer | |
| Not in DB | |
| Street Lights, Street Paved | |
| — | |
| — | |
| Wood Burning |
Tax History
| Year | Property Taxes |
|---|---|
| 2019 | $8,226 |
Contact Agent
Nearby Similar Homes
Nearby Sold Comparables
Contact Agent
Listing Provided By
Berkshire Hathaway HomeServices KoenigRubloff









