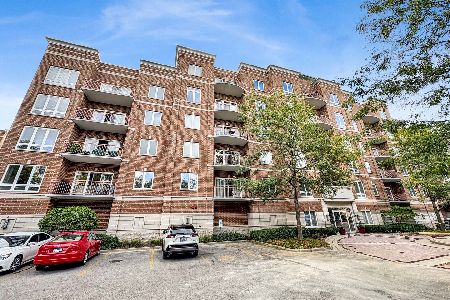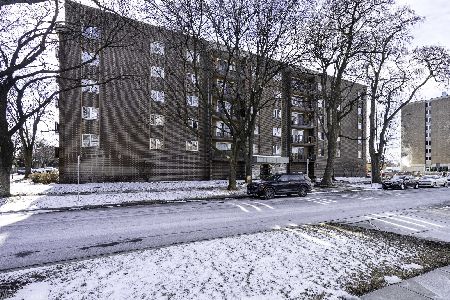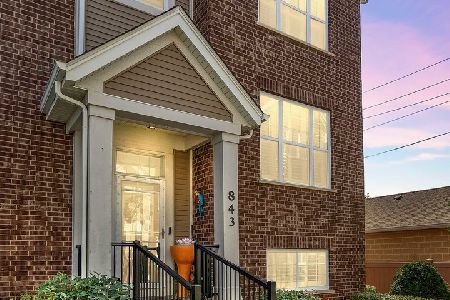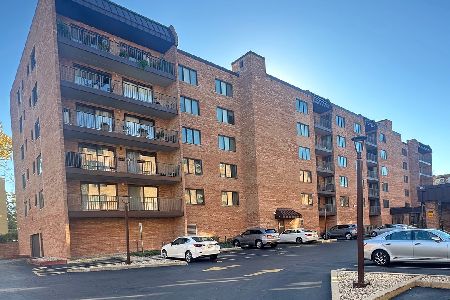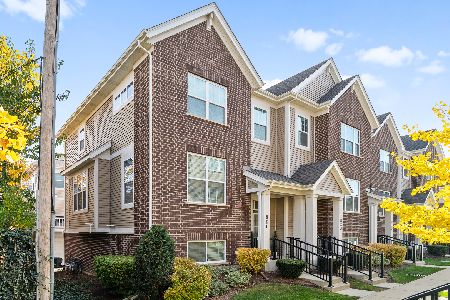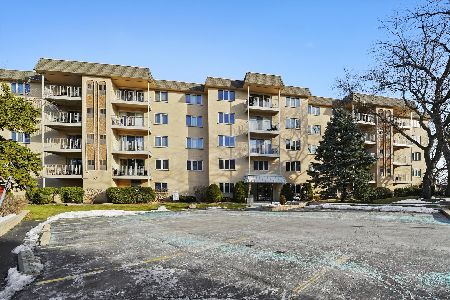1277 Thacker Street, Des Plaines, Illinois 60016
$182,000
|
Sold
|
|
| Status: | Closed |
| Sqft: | 1,550 |
| Cost/Sqft: | $128 |
| Beds: | 2 |
| Baths: | 2 |
| Year Built: | 2005 |
| Property Taxes: | $4,100 |
| Days On Market: | 5336 |
| Lot Size: | 0,00 |
Description
Newer Luxury Living Corner Unit Located Dwntown Des Plaines. Huge Open flplan, 2 Big Bedrooms,2bath + Newly Remodeled Den. New Unit Updates include,Paint, electric fixtures,New Stainless Fridge,New Washer,Dryer & More. Tons of space* Kitchen leads to Balcony Great 4 summer entertainment. Great closet space Everywhere Including Walkin closet in Master Sutie w/ Full Bath* Heated Garage parking. Must see! WALK 2 TRAIN*
Property Specifics
| Condos/Townhomes | |
| 6 | |
| — | |
| 2005 | |
| None | |
| — | |
| No | |
| — |
| Cook | |
| — | |
| 350 / Monthly | |
| Heat,Water,Gas,Parking,Security,Exterior Maintenance,Lawn Care,Scavenger,Snow Removal | |
| Lake Michigan | |
| Public Sewer | |
| 07832300 | |
| 09202030341002 |
Nearby Schools
| NAME: | DISTRICT: | DISTANCE: | |
|---|---|---|---|
|
Grade School
Central Elementary School |
62 | — | |
|
Middle School
Algonquin Middle School |
62 | Not in DB | |
|
High School
Maine West High School |
207 | Not in DB | |
Property History
| DATE: | EVENT: | PRICE: | SOURCE: |
|---|---|---|---|
| 28 Jan, 2011 | Sold | $135,000 | MRED MLS |
| 4 Jan, 2011 | Under contract | $152,900 | MRED MLS |
| — | Last price change | $168,900 | MRED MLS |
| 30 Nov, 2010 | Listed for sale | $168,900 | MRED MLS |
| 15 Sep, 2011 | Sold | $182,000 | MRED MLS |
| 23 Jul, 2011 | Under contract | $199,000 | MRED MLS |
| — | Last price change | $219,000 | MRED MLS |
| 14 Jun, 2011 | Listed for sale | $219,000 | MRED MLS |
| 2 May, 2014 | Sold | $230,000 | MRED MLS |
| 25 Mar, 2014 | Under contract | $234,900 | MRED MLS |
| 6 Mar, 2014 | Listed for sale | $234,900 | MRED MLS |
| 12 Aug, 2024 | Sold | $365,000 | MRED MLS |
| 28 Jun, 2024 | Under contract | $374,000 | MRED MLS |
| 10 Jun, 2024 | Listed for sale | $374,000 | MRED MLS |
Room Specifics
Total Bedrooms: 2
Bedrooms Above Ground: 2
Bedrooms Below Ground: 0
Dimensions: —
Floor Type: Carpet
Full Bathrooms: 2
Bathroom Amenities: —
Bathroom in Basement: 0
Rooms: Balcony/Porch/Lanai,Den
Basement Description: None
Other Specifics
| 1 | |
| — | |
| — | |
| — | |
| — | |
| INTEGRAL | |
| — | |
| Full | |
| Hardwood Floors, Laundry Hook-Up in Unit, Flexicore | |
| Range, Microwave, Dishwasher, Refrigerator, Washer, Dryer, Disposal | |
| Not in DB | |
| — | |
| — | |
| Elevator(s), Storage, Security Door Lock(s) | |
| — |
Tax History
| Year | Property Taxes |
|---|---|
| 2011 | $4,039 |
| 2011 | $4,100 |
| 2014 | $4,461 |
| 2024 | $5,021 |
Contact Agent
Nearby Similar Homes
Nearby Sold Comparables
Contact Agent
Listing Provided By
Century 21 Rainbo Realty, Inc

