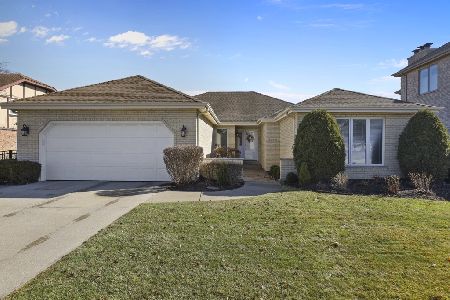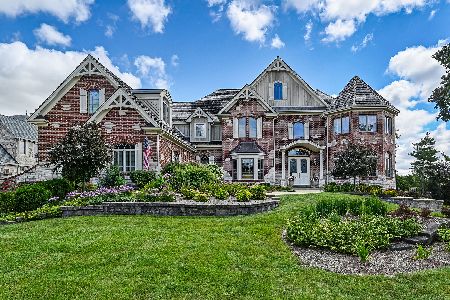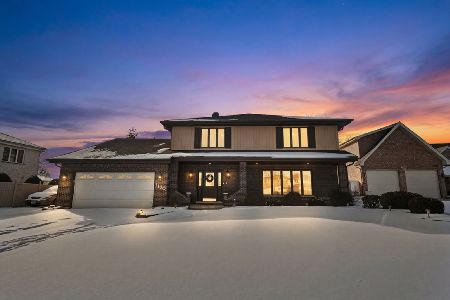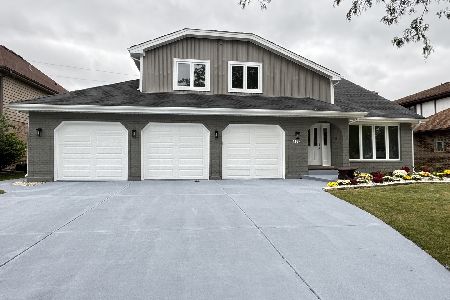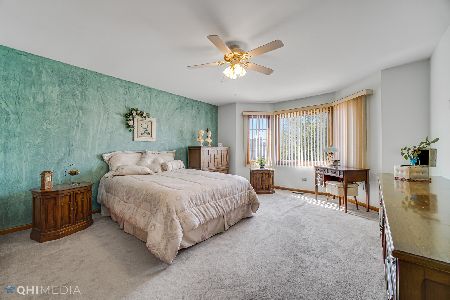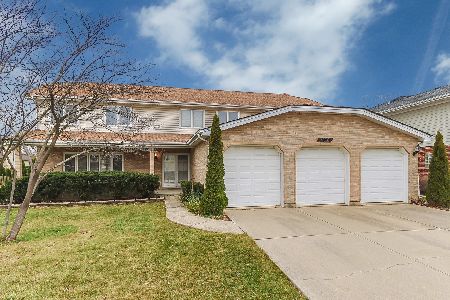1278 Westridge Place, Addison, Illinois 60101
$499,900
|
Sold
|
|
| Status: | Closed |
| Sqft: | 3,340 |
| Cost/Sqft: | $150 |
| Beds: | 5 |
| Baths: | 4 |
| Year Built: | 1991 |
| Property Taxes: | $12,001 |
| Days On Market: | 2030 |
| Lot Size: | 0,00 |
Description
Welcome to the Addison's exclusive Westridge development. Surrounded by spacious homes, the 1278 Westridge residence is positioned at the most favorable location overlooking the huge pond. This 1991 custom build home is waiting for your family! Walk through the brand new door and be wowed by the grand foyer and beautiful staircase. The first floor features a spacious bedroom and recently updated full bathroom, a separate living and dining room, roomy kitchen with stainless steel appliances, a laundry room and a massive family room with a fireplace that opens up to an oversized patio with a gazebo and a back yard that faces the pond. Take the stairs up to the 2nd floor and you'll find 3 more bedrooms, another updated full bathroom, and a master suite with vaulted ceilings, 2 walk-in closets, and an updated luxurious bathroom with separate jacuzzi and a shower, dual vanity, sky light, and a hot towel drying rack. The lower level has been finished and configured for perfect entertainment space. With a wet bar, fireplace, and another full bathroom and plenty of storage space, this space is big enough for the pickiest of families. The garage is also very spacious and has almost 8ft garage door and plenty of space and cabinet storage. Additionally some of the most recent updates include a new roof, new windows, new vent system in the attic, and updated bathrooms.
Property Specifics
| Single Family | |
| — | |
| — | |
| 1991 | |
| Full | |
| — | |
| Yes | |
| — |
| Du Page | |
| — | |
| — / Not Applicable | |
| None | |
| Lake Michigan | |
| Public Sewer | |
| 10809714 | |
| 0318411005 |
Nearby Schools
| NAME: | DISTRICT: | DISTANCE: | |
|---|---|---|---|
|
Grade School
Stone Elementary School |
4 | — | |
|
Middle School
Indian Trail Junior High School |
4 | Not in DB | |
|
High School
Addison Trail High School |
88 | Not in DB | |
Property History
| DATE: | EVENT: | PRICE: | SOURCE: |
|---|---|---|---|
| 9 Oct, 2020 | Sold | $499,900 | MRED MLS |
| 31 Aug, 2020 | Under contract | $499,900 | MRED MLS |
| 10 Aug, 2020 | Listed for sale | $499,900 | MRED MLS |
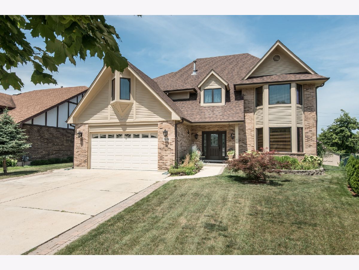
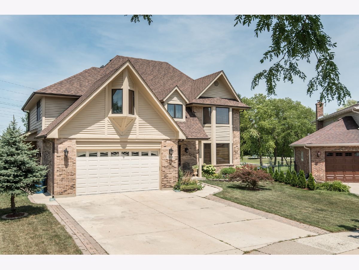
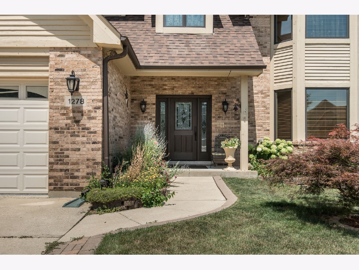
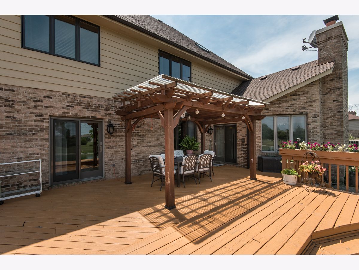
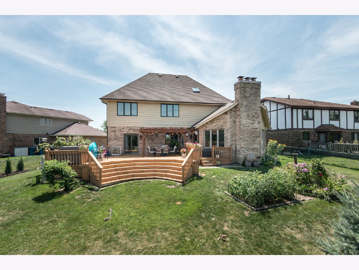
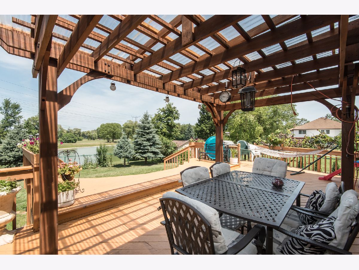
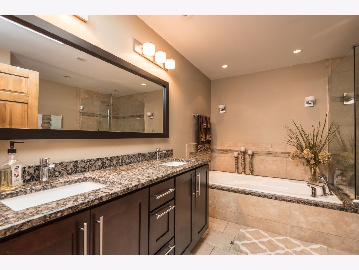
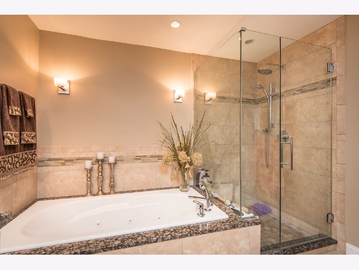
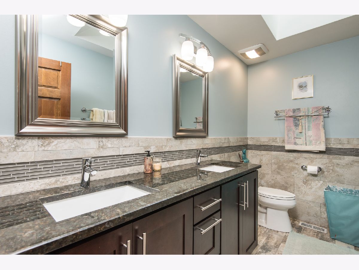
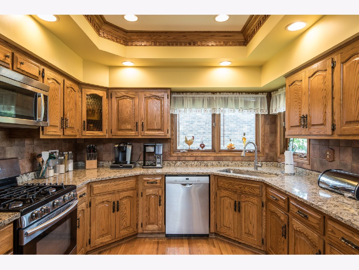
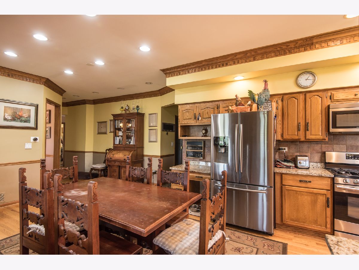
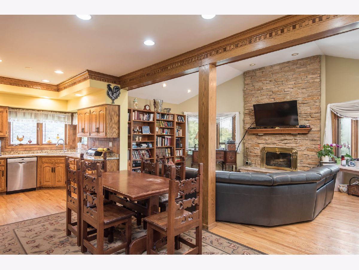
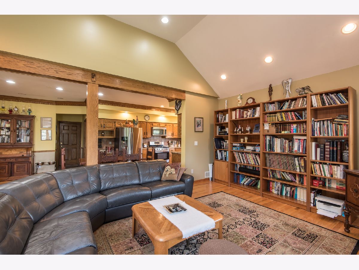
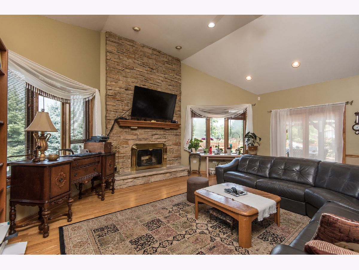
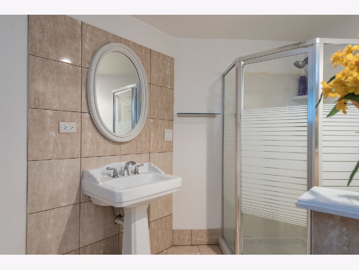
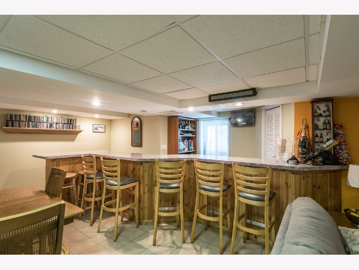
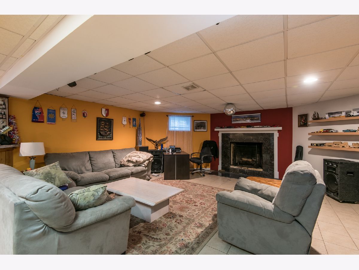
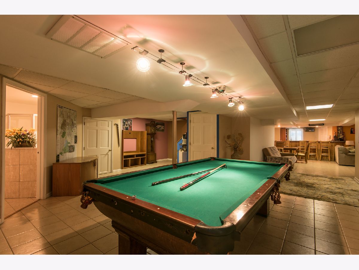
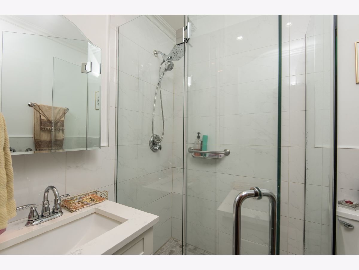
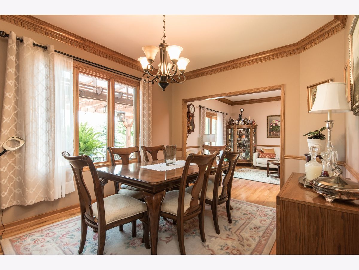
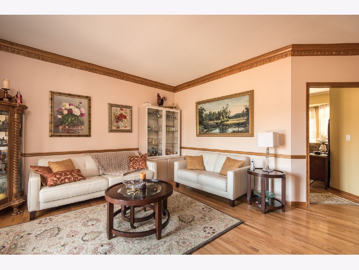
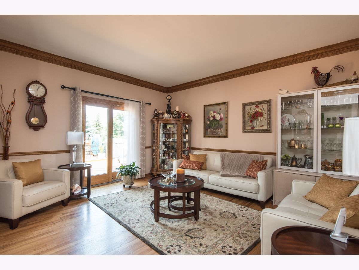
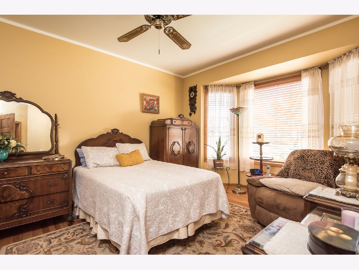
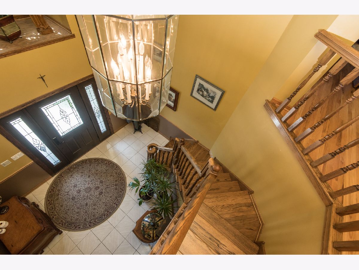
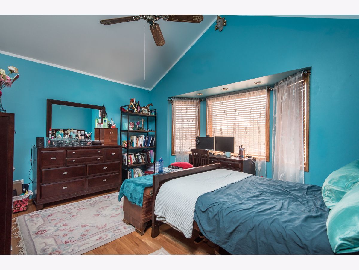
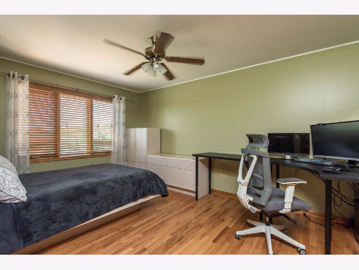
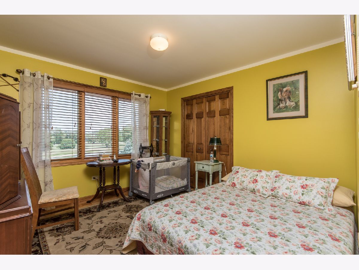
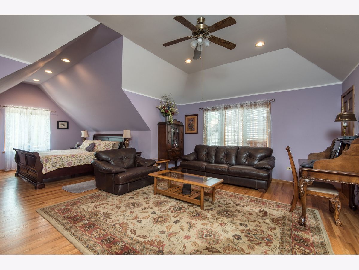
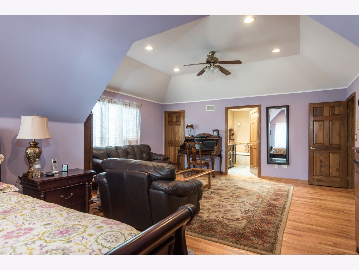
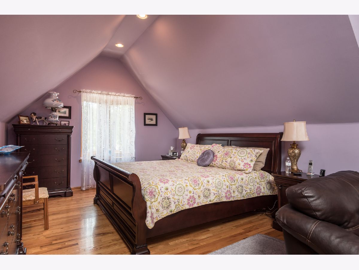
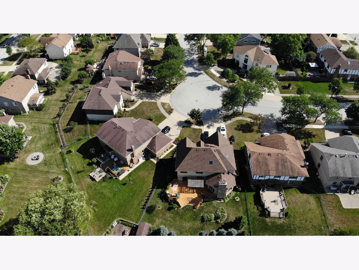
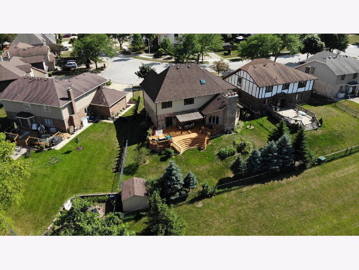
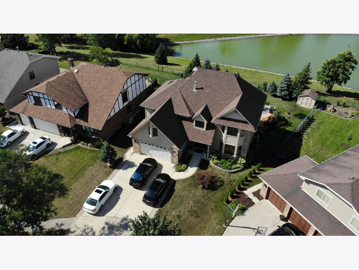
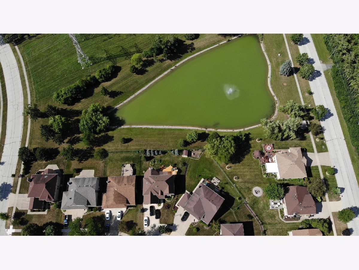
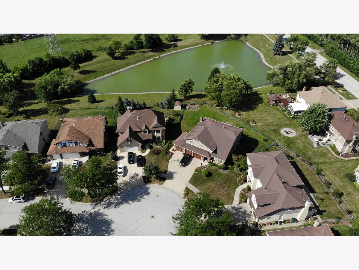
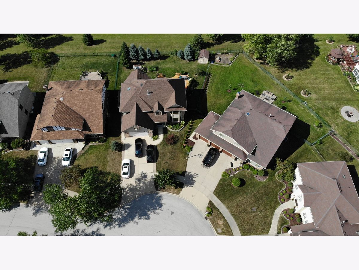
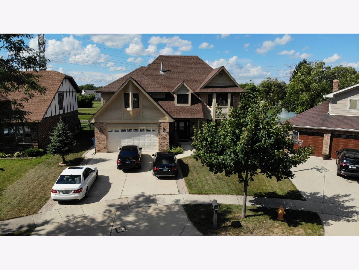
Room Specifics
Total Bedrooms: 5
Bedrooms Above Ground: 5
Bedrooms Below Ground: 0
Dimensions: —
Floor Type: Hardwood
Dimensions: —
Floor Type: Hardwood
Dimensions: —
Floor Type: Hardwood
Dimensions: —
Floor Type: —
Full Bathrooms: 4
Bathroom Amenities: Whirlpool,Separate Shower,Double Sink
Bathroom in Basement: 1
Rooms: Bedroom 5
Basement Description: Finished
Other Specifics
| 2 | |
| — | |
| Concrete | |
| Patio | |
| Fenced Yard,Pond(s) | |
| 143.18X56X140.91X95.48 | |
| — | |
| Full | |
| Vaulted/Cathedral Ceilings, Skylight(s), Bar-Wet, Hardwood Floors, First Floor Bedroom, First Floor Laundry, Walk-In Closet(s) | |
| Range, Microwave, Dishwasher, Refrigerator, Stainless Steel Appliance(s) | |
| Not in DB | |
| Lake, Curbs, Sidewalks, Street Lights, Street Paved | |
| — | |
| — | |
| — |
Tax History
| Year | Property Taxes |
|---|---|
| 2020 | $12,001 |
Contact Agent
Nearby Similar Homes
Nearby Sold Comparables
Contact Agent
Listing Provided By
Compass

