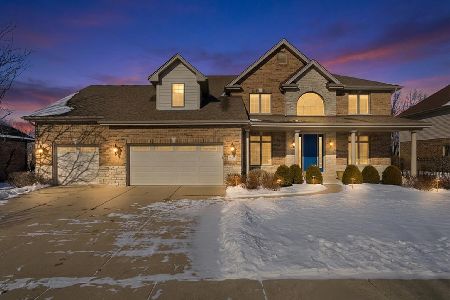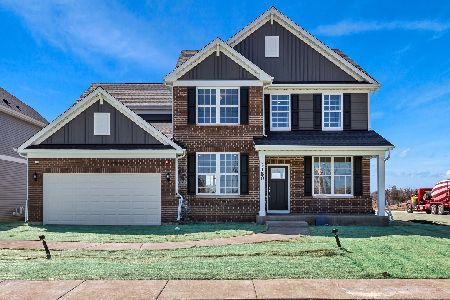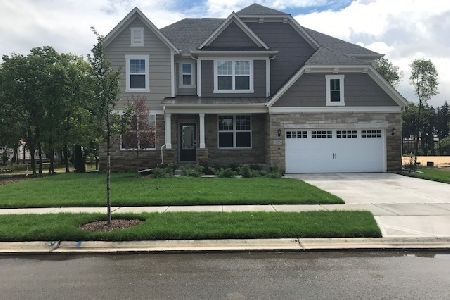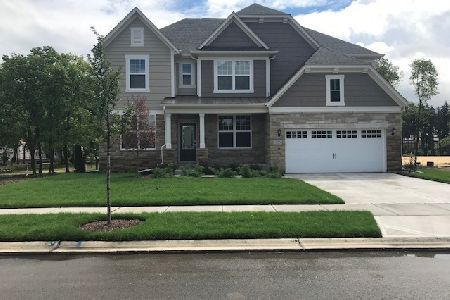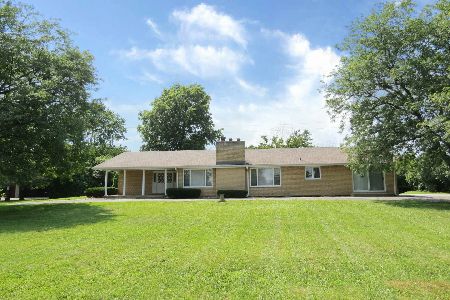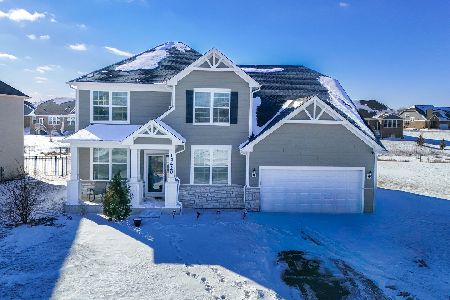12782 Dunmoor Drive, Lemont, Illinois 60439
$522,000
|
Sold
|
|
| Status: | Closed |
| Sqft: | 3,283 |
| Cost/Sqft: | $161 |
| Beds: | 4 |
| Baths: | 3 |
| Year Built: | 2016 |
| Property Taxes: | $10,087 |
| Days On Market: | 2041 |
| Lot Size: | 0,29 |
Description
THIS IS YOUR CHANCE TO LIVE IN THE HIGHLY SOUGHT GLENS OF CONNEMARA SUBDIVISION IN LEMONT. Upon entering the front door, you will be welcomed with a grand two-story foyer, private office and magnificent hardwood staircase with wrought iron spindles. Chef's Kitchen features custom cabinets, granite counter tops, center island with pendant lighting, stainless steel appliances, attached butler's pantry with wine rack and bar refrigerator, full sized eating area and open staircase into basement. The kitchen flows into the large family room with fireplace, full formal dining room, main level laundry room and sliding door accessing over sized patio and back yard. This is an ideal layout for entertaining and family togetherness. Office can be converted into main level bedroom perfect for related living. Second level features enormous master bedroom with attached master bath with dual granite vanity, separate tub and walk in shower, 3 additional bedrooms and separate bathroom. Gleaming hardwood floors. Full in-ground sprinkler system. Children's park in subdivision. Award winning schools. Close to schools, shopping, I355, Starbucks, fitness centers, golf courses and all the best that Lemont has to offer.
Property Specifics
| Single Family | |
| — | |
| — | |
| 2016 | |
| Partial | |
| — | |
| No | |
| 0.29 |
| Cook | |
| — | |
| 200 / Annual | |
| Other | |
| Public | |
| Public Sewer | |
| 10774644 | |
| 22352040120000 |
Property History
| DATE: | EVENT: | PRICE: | SOURCE: |
|---|---|---|---|
| 17 Aug, 2020 | Sold | $522,000 | MRED MLS |
| 14 Jul, 2020 | Under contract | $529,000 | MRED MLS |
| 8 Jul, 2020 | Listed for sale | $529,000 | MRED MLS |
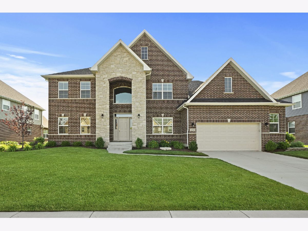
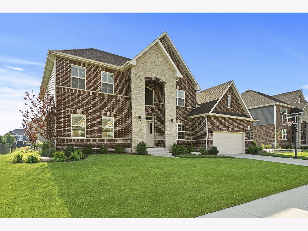
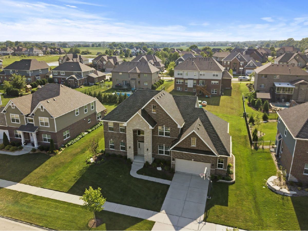
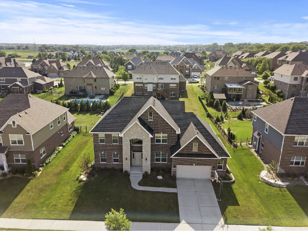
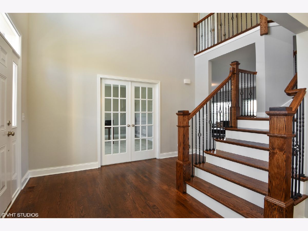
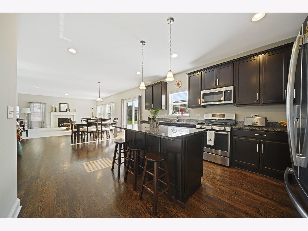
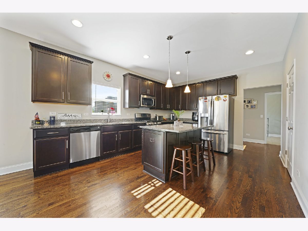
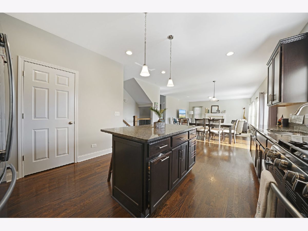
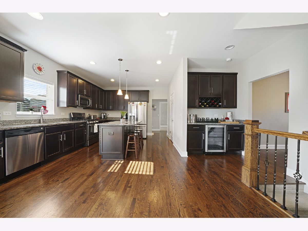
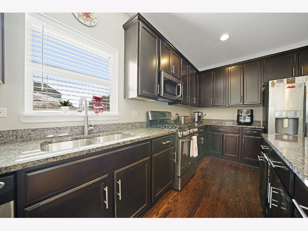
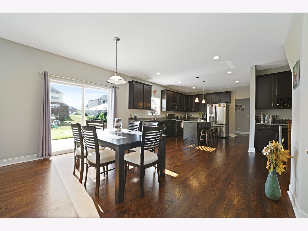
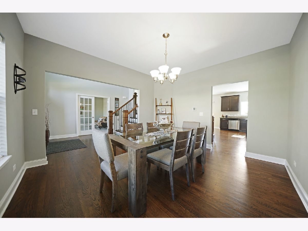
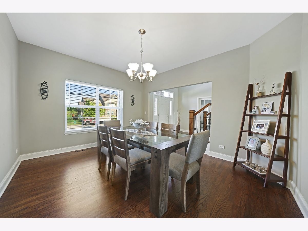
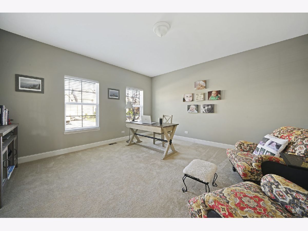
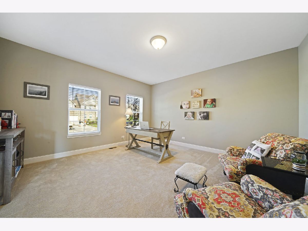
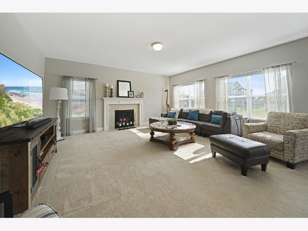
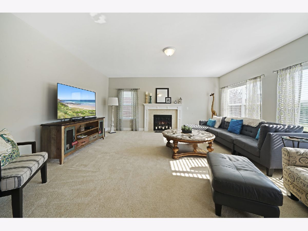
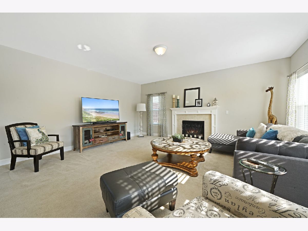
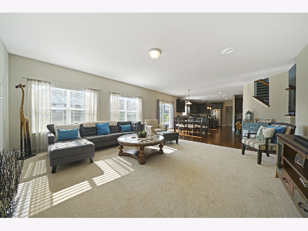
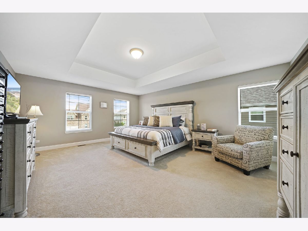
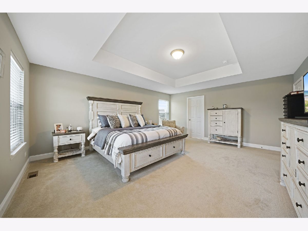
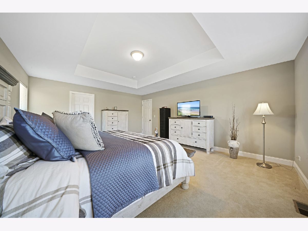
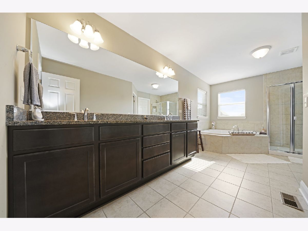
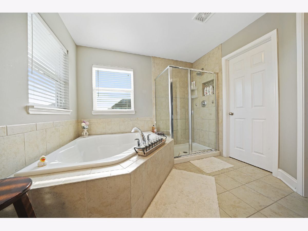
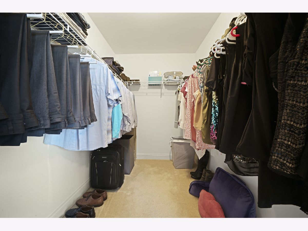
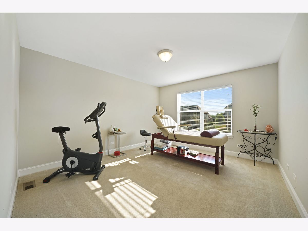
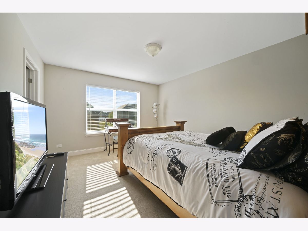
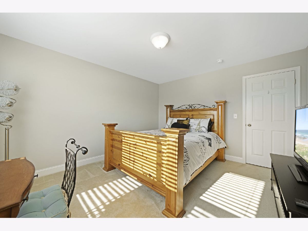
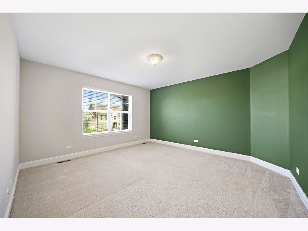
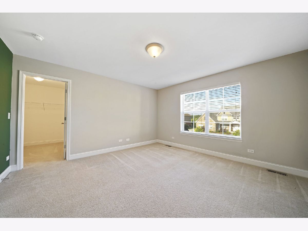
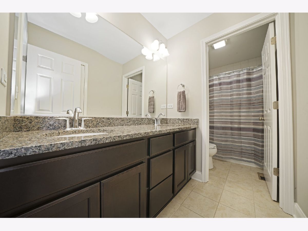
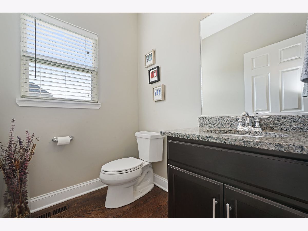
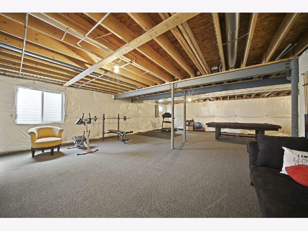
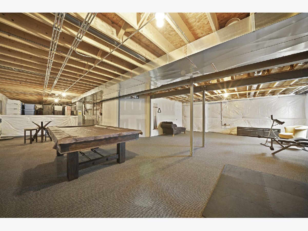
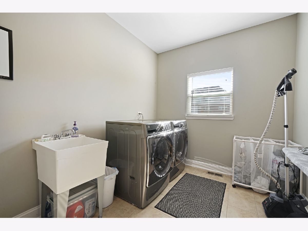
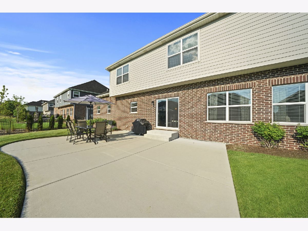
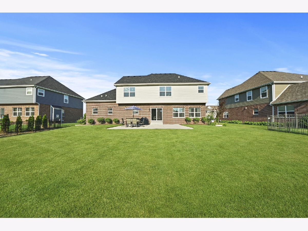
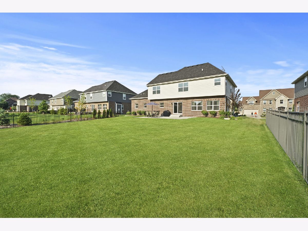
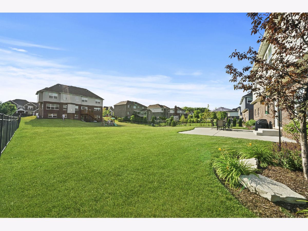
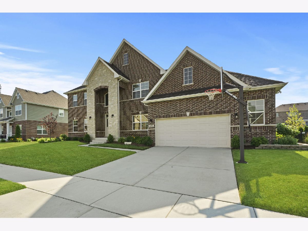
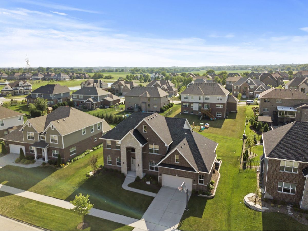
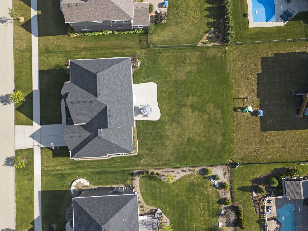
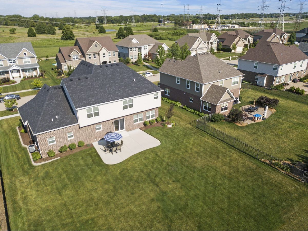
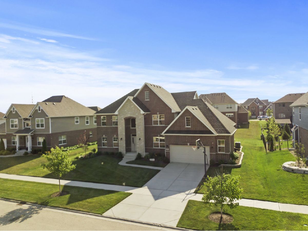
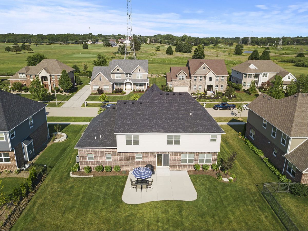
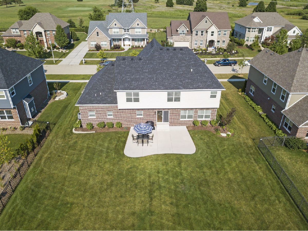
Room Specifics
Total Bedrooms: 4
Bedrooms Above Ground: 4
Bedrooms Below Ground: 0
Dimensions: —
Floor Type: Carpet
Dimensions: —
Floor Type: Carpet
Dimensions: —
Floor Type: Carpet
Full Bathrooms: 3
Bathroom Amenities: Separate Shower,Double Sink
Bathroom in Basement: 0
Rooms: Office
Basement Description: Unfinished
Other Specifics
| 2 | |
| — | |
| — | |
| — | |
| — | |
| 138X90 | |
| — | |
| Full | |
| First Floor Laundry | |
| Range, Microwave, Dishwasher, Refrigerator | |
| Not in DB | |
| — | |
| — | |
| — | |
| — |
Tax History
| Year | Property Taxes |
|---|---|
| 2020 | $10,087 |
Contact Agent
Nearby Similar Homes
Nearby Sold Comparables
Contact Agent
Listing Provided By
Keller Williams Preferred Realty

