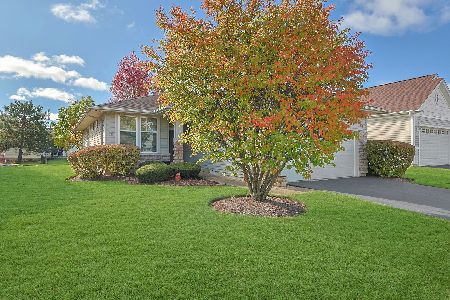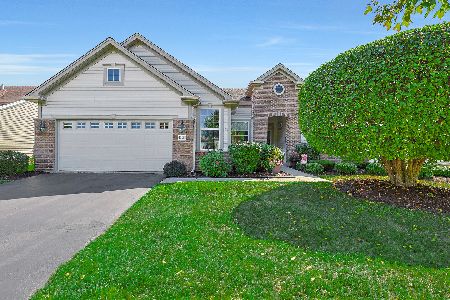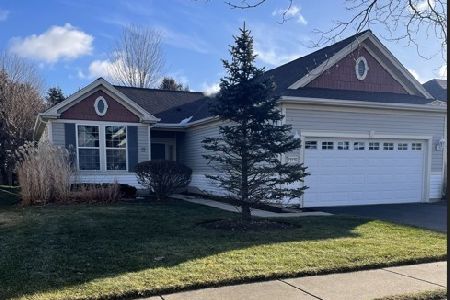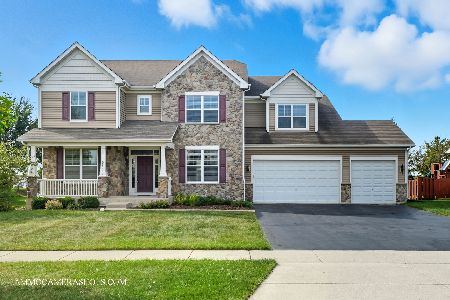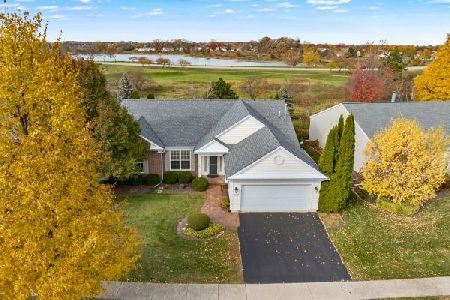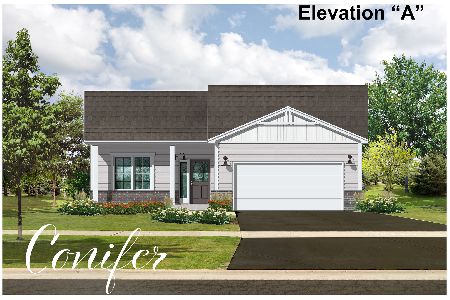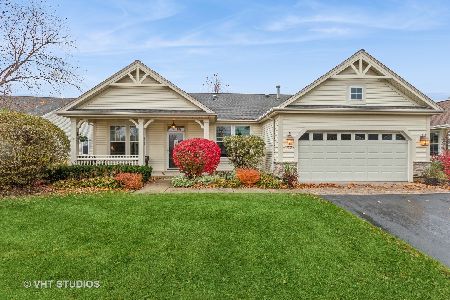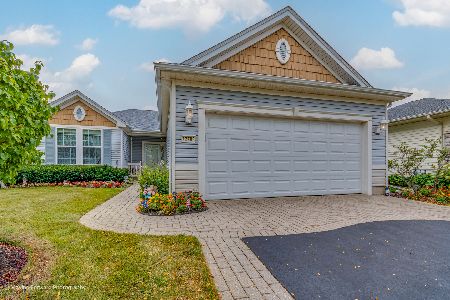12783 Riverview Court, Huntley, Illinois 60142
$350,000
|
Sold
|
|
| Status: | Closed |
| Sqft: | 2,152 |
| Cost/Sqft: | $167 |
| Beds: | 3 |
| Baths: | 2 |
| Year Built: | 2000 |
| Property Taxes: | $7,772 |
| Days On Market: | 2043 |
| Lot Size: | 0,19 |
Description
Charming and premium home on one of the prettiest settings in the Dell Webb Sun City community. Lovely expansive Traverse Bay model with upgrades galore. Cared for with exquisite details this home is turn key and ready to enjoy! Highly regarded as one of the loveliest settings in the area, this home sits viewing a natural landscape with golf course views. Enjoy these views from almost every room it the home or outside on a lovely trellised patio. Large master suite with new amenities, his and her closets & vanities. Great entertaining areas include:charming living room, dining room and family room. The heart of this home is the gourmet kitchen with newer appliances, upgraded cabinetry and counters. 2 additional bdrms share updated bth complete the home. Can be office area or den as well. Lots of closet space, plenty of form and function in this home. 2.5 car garage, charming exterior with sitting porch and stunning curb presence! This home has it all in a most desirable of communities
Property Specifics
| Single Family | |
| — | |
| Ranch | |
| 2000 | |
| None | |
| TRAVERSE BAY | |
| No | |
| 0.19 |
| Mc Henry | |
| Del Webb Sun City | |
| 127 / Monthly | |
| Other | |
| Public | |
| Public Sewer | |
| 10568167 | |
| 1832331002 |
Property History
| DATE: | EVENT: | PRICE: | SOURCE: |
|---|---|---|---|
| 30 Sep, 2020 | Sold | $350,000 | MRED MLS |
| 14 Jun, 2020 | Under contract | $359,900 | MRED MLS |
| 14 Jun, 2020 | Listed for sale | $359,900 | MRED MLS |

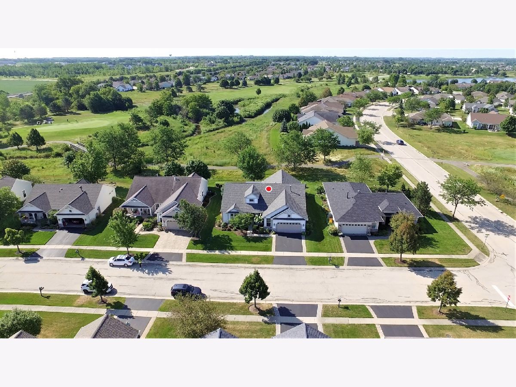
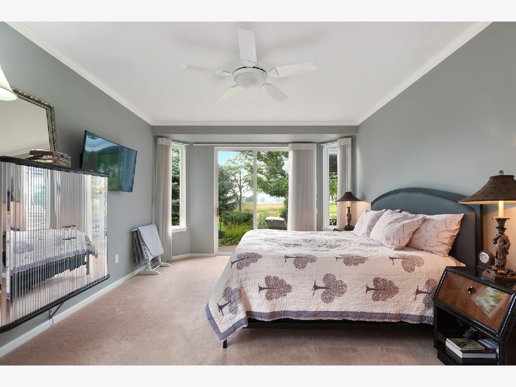
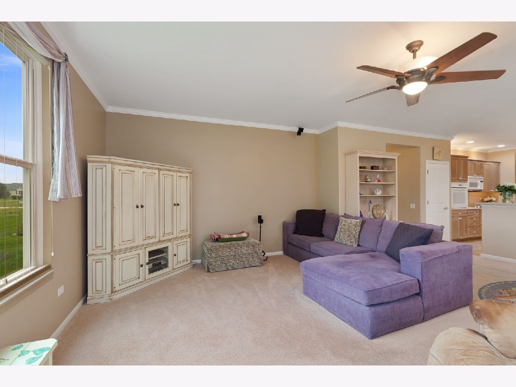
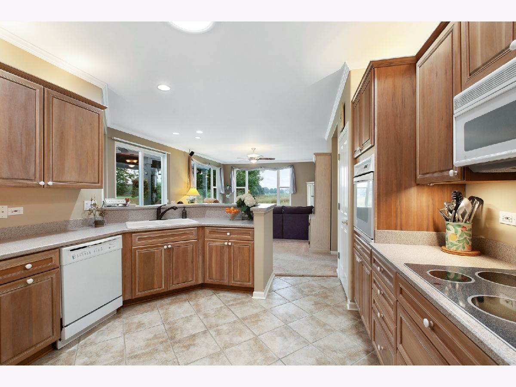
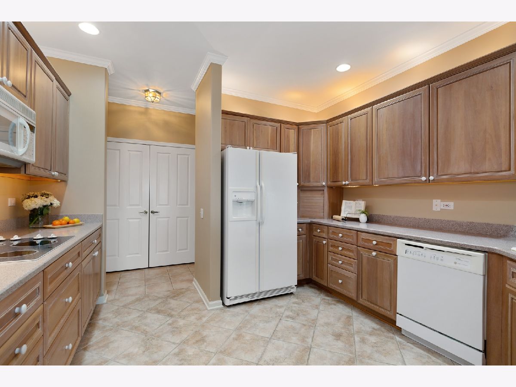
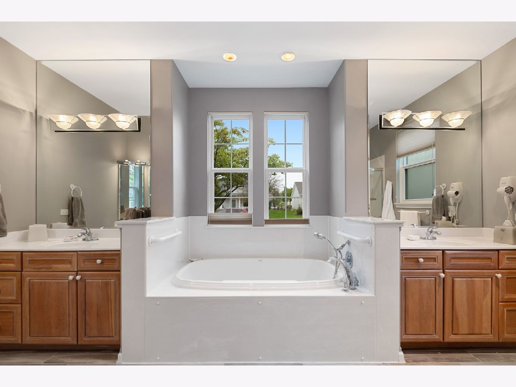
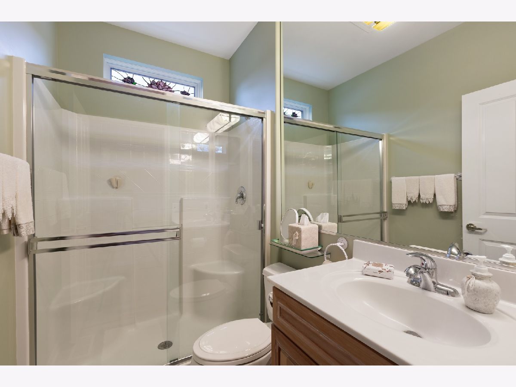
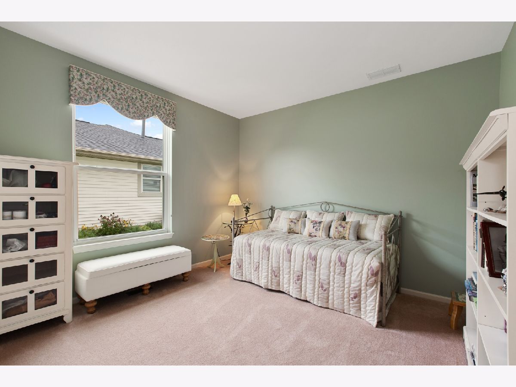
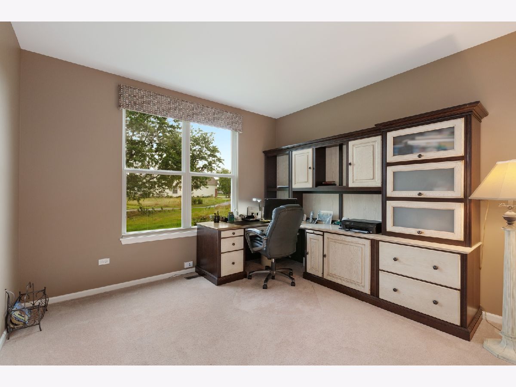
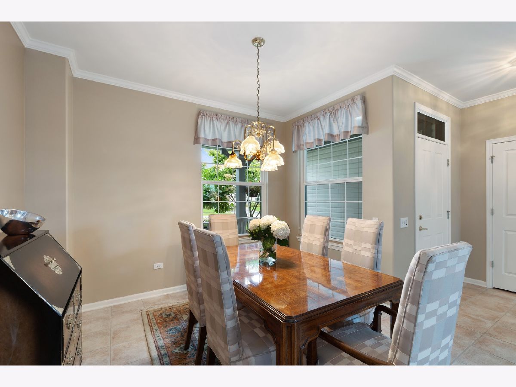
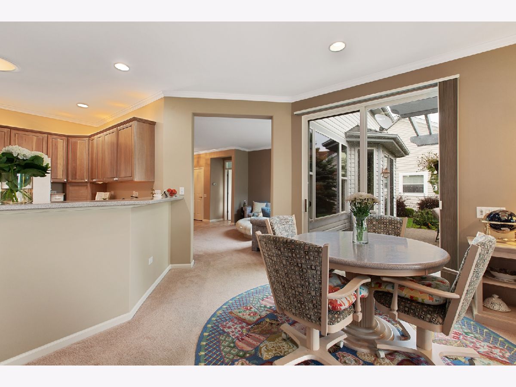
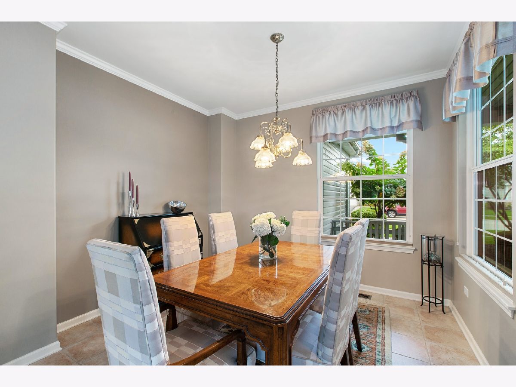
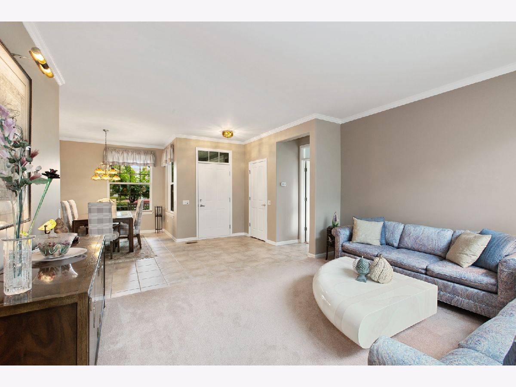
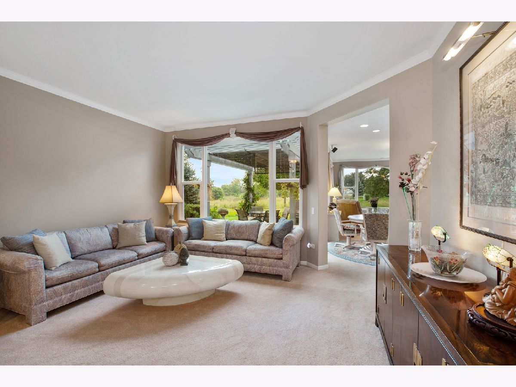
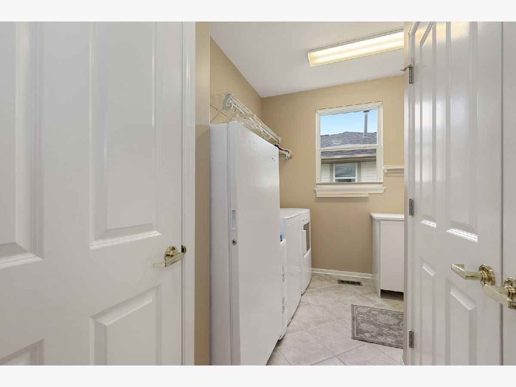
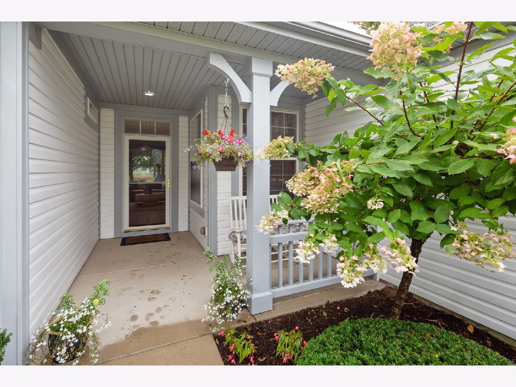
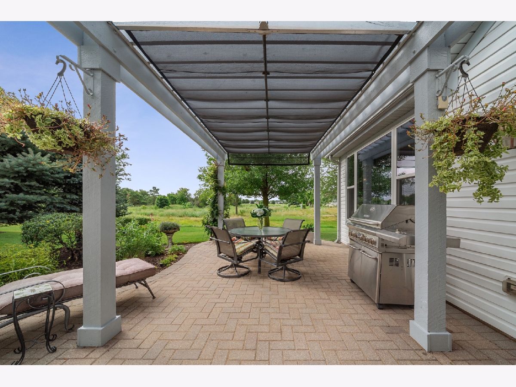
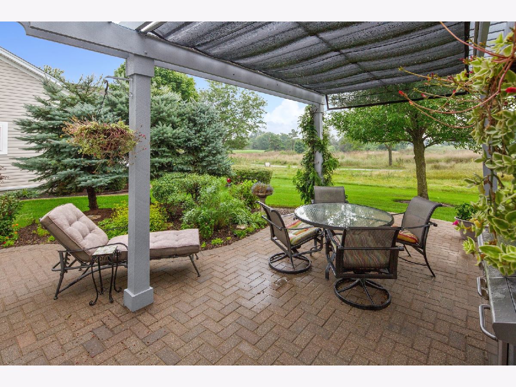
Room Specifics
Total Bedrooms: 3
Bedrooms Above Ground: 3
Bedrooms Below Ground: 0
Dimensions: —
Floor Type: Carpet
Dimensions: —
Floor Type: Carpet
Full Bathrooms: 2
Bathroom Amenities: Separate Shower,Handicap Shower,Double Sink,Soaking Tub
Bathroom in Basement: 0
Rooms: Foyer,Walk In Closet
Basement Description: Slab
Other Specifics
| 2.5 | |
| — | |
| Asphalt,Brick | |
| Patio, Porch, Storms/Screens | |
| Golf Course Lot,Nature Preserve Adjacent,Landscaped | |
| 71X113X71X112 | |
| Pull Down Stair,Unfinished | |
| Full | |
| Solar Tubes/Light Tubes, First Floor Bedroom, First Floor Laundry, First Floor Full Bath, Walk-In Closet(s) | |
| Microwave, Dishwasher, Refrigerator, Washer, Dryer, Disposal, Cooktop, Built-In Oven | |
| Not in DB | |
| Clubhouse, Park, Pool, Tennis Court(s), Curbs, Sidewalks | |
| — | |
| — | |
| — |
Tax History
| Year | Property Taxes |
|---|---|
| 2020 | $7,772 |
Contact Agent
Nearby Similar Homes
Nearby Sold Comparables
Contact Agent
Listing Provided By
Berkshire Hathaway HomeServices Starck Real Estate

